This is the ultimate guide to designing your campervan layout, no matter your budget or the size of your vehicle. We’re walking you through essential questions to ask so that you are able to determine what’s most important and design the perfect van for your needs! Let’s start the journey to designing your dream van conversion!
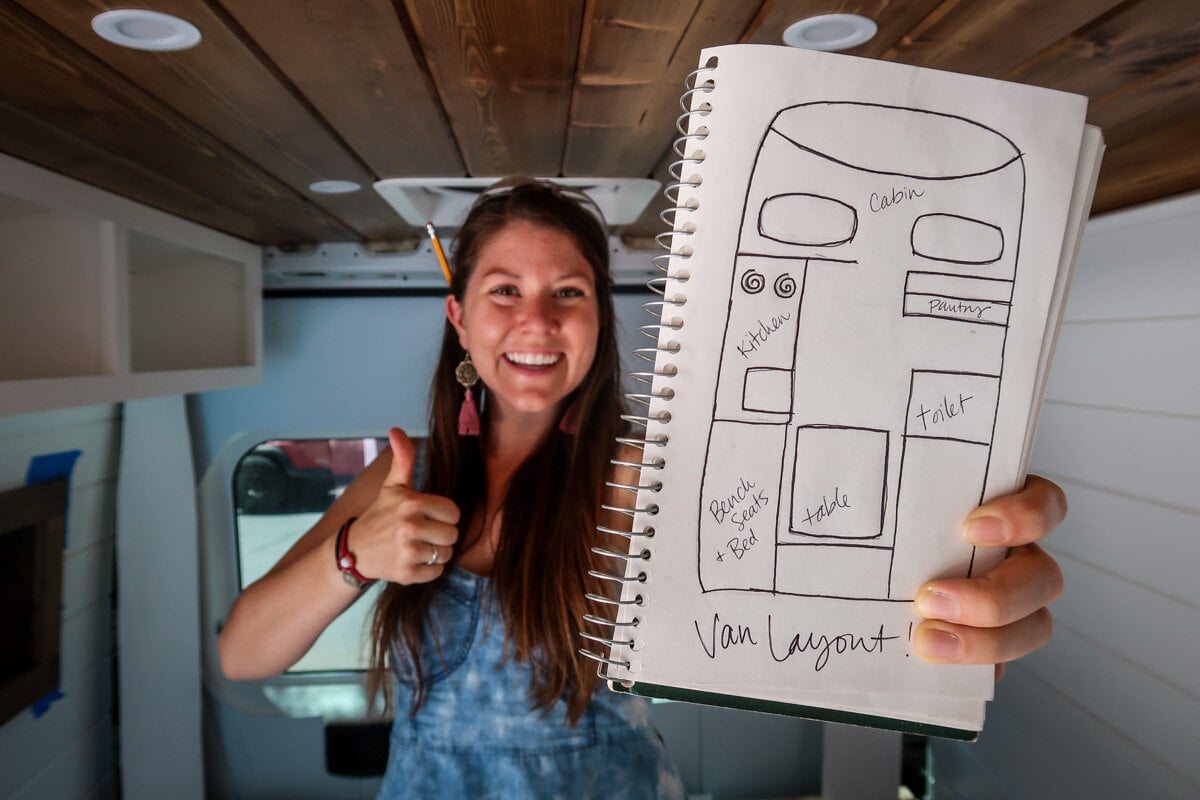
One of the most fun (and overwhelming!) steps of your van build journey is designing your campervan layout.
If you’ve spent any time at all scrolling Pinterest or Instagram, you know I’m not exaggerating when I say there are seemingly endless campervan designs scattered throughout the Internet. And there are quite literally endless possibilities for designing your layout.
While inspiration is great, it can sometimes be paralyzing too. With so many great ideas and creative solutions, how do you even know where to start?!
Well, we’ve designed three (very different!) campervan layouts, and we’ve learned a ton in the process.
This article is going to walk you through some tried and true methods for creating the perfect van conversion layout for your needs. Plus we’ve included all sorts of honest advice, insider tips and our personal experiences.
After reading through these tips and steps, you’ll be well on your way to getting your build started. So let’s go!
Campervan Layouts Guide
- Layout or van: which comes first?
- Questions to ask yourself before designing your van conversion layout.
- Best methods for creating your design.
- What measurements to take before starting your design.
- A FREE template to help you plan your layout.
- Most important pieces of your layout to think about.
→ Psst! Save yourself hours of research and headaches and jump straight down to our DIY campervan conversion guide!
Should you choose your layout or your van first?
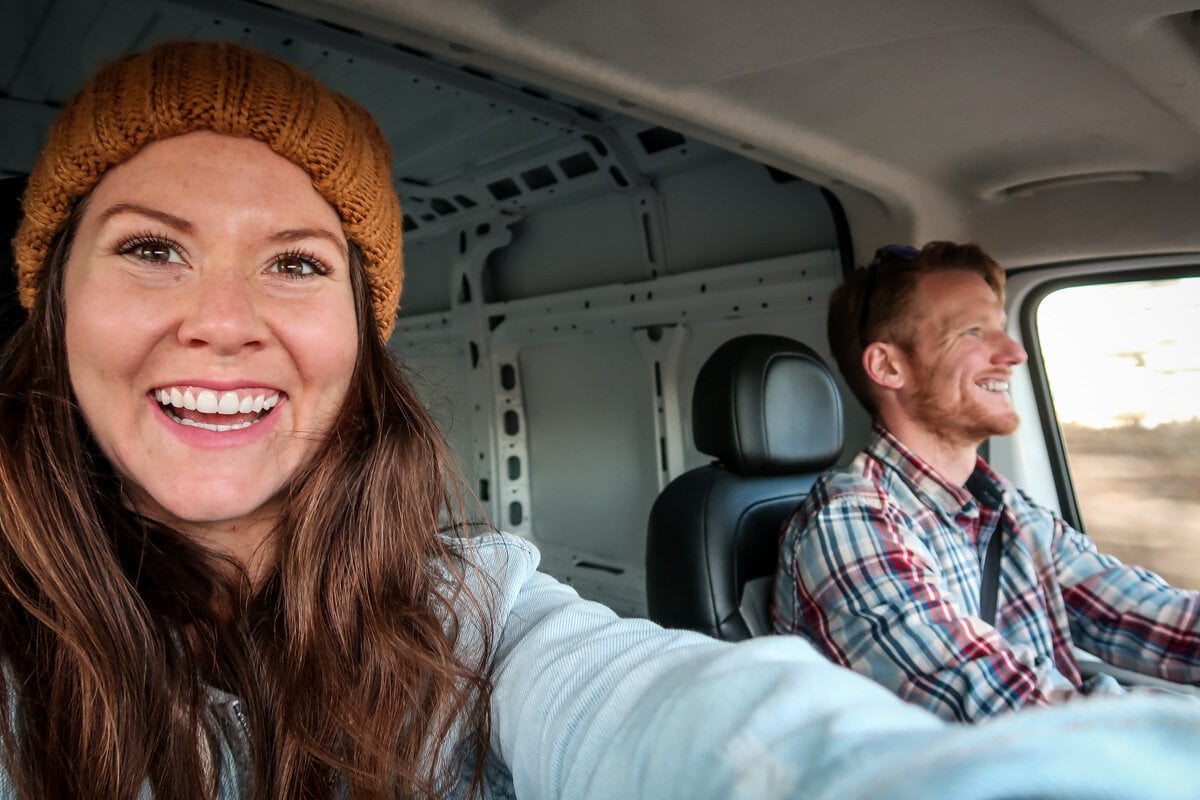
To be honest, this is kind of like the whole chicken or egg debate…
Designing your layout then choosing your vehicle works well for some, while obtaining the vehicle then designing the layout based on exact dimensions is best for others.
We like to do a very basic layout design to begin with. We figure out what features are a priority for us in our campervan, and this helps dictate the general size of vehicle we’ll be looking for. Once we have the vehicle purchased and keys in hand, that’s when we do the real designing.
Unless you have a very sizeable budget and are buying new, you may have to be flexible with the vehicle you purchase.
For example, we were hoping to purchase a Dodge Ram Promaster 2500 for our second build. But when we began searching, the only vehicles available in our area and within our budget were a 3500 or a 2500 with a short wheelbase. We went with the latter, which meant we sacrificed about 2 feet of length.
Had we already designed our exact build, we would have been very disappointed because two feet can make a lot of difference in a van layout.
Similarly, with our first camper van build, we were just looking for vehicles under $3,000. We didn’t have a make or model in mind, so creating our layout first wouldn’t have made sense.
Our advice: Unless you’re 100% positive on the exact make, model and year of the vehicle you will be purchasing, we’d recommend waiting until you have the van before spending a lot of time designing your layout.

13 Questions to ask before designing your van conversion layout
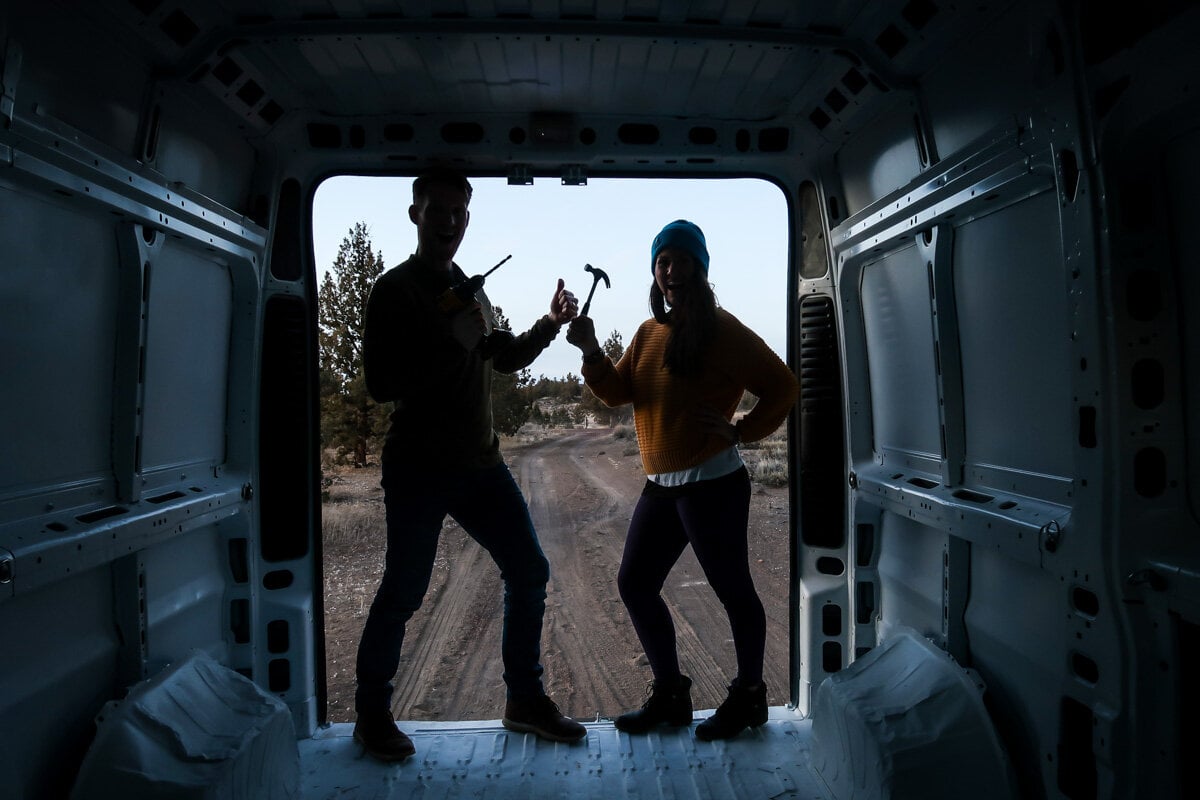
Before diving into the actual design process, it is incredibly helpful to know the answers to the following questions.
Get out a pen and paper (yes, right now!) and get all your answers in writing.
It will help you really understand your priorities and will prevent you from falling in love with a design that just won’t work for you. We’ve been there and trust us, it’s a waste of time and energy.
Answering these questions will help so, so much in the planning process.
1. How many people (and furry friends!) will be living or traveling in your van?
A single person is going to need a very different layout than a couple with a dog and a child, for example.
2. What is your budget?
While we firmly believe that building a campervan is possible on just about any budget (our first build was less than $3,000 for the vehicle and everything inside!), budget will 100% shape your design.
If you’re working with very limited funds, you may not be able to have all the fancy features in your layout.
Not sure where to start? We’ve detailed exactly how much our van build cost (to the penny!). This should give you an idea of how much to expect for each portion of your layout.
3. Is this going to be your full-time home or an adventure mobile for shorter trips?
Someone living and working in their van full-time is going to have different needs than someone who just takes it on weekend adventures.
Think about the longest time you’ll spend in your van at any given point.
If the longest time will be one week, your layout may look very different from someone who plans to live in their build for at least one year…
4. Do you prefer a fixed bed or a convertible bed?
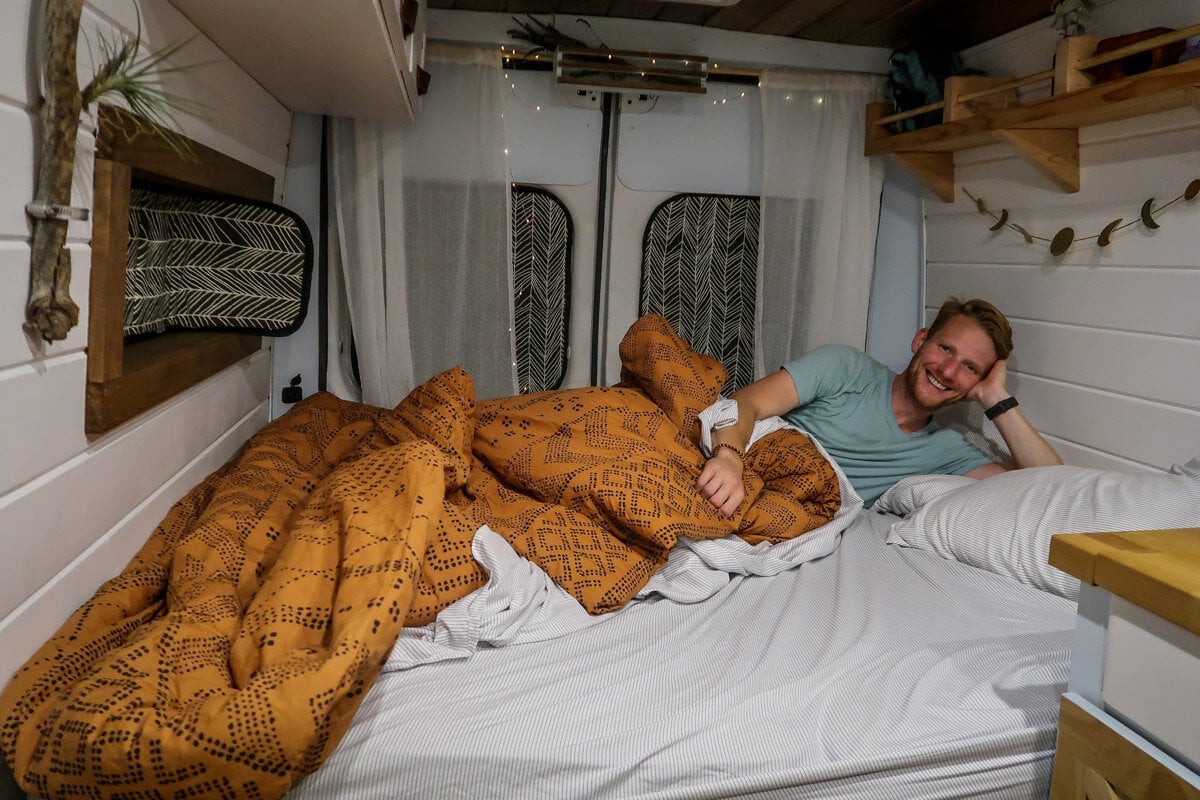
A fixed bed means that it will always be in “bed mode”, while a convertible bed can switch between couch mode and bed.
They each have several pros and cons, which we’ll go over in detail below, but your bed design is going to have a huge impact on your overall campervan floor plan, so this is a big decision.
5. Do you plan to work from inside your van?
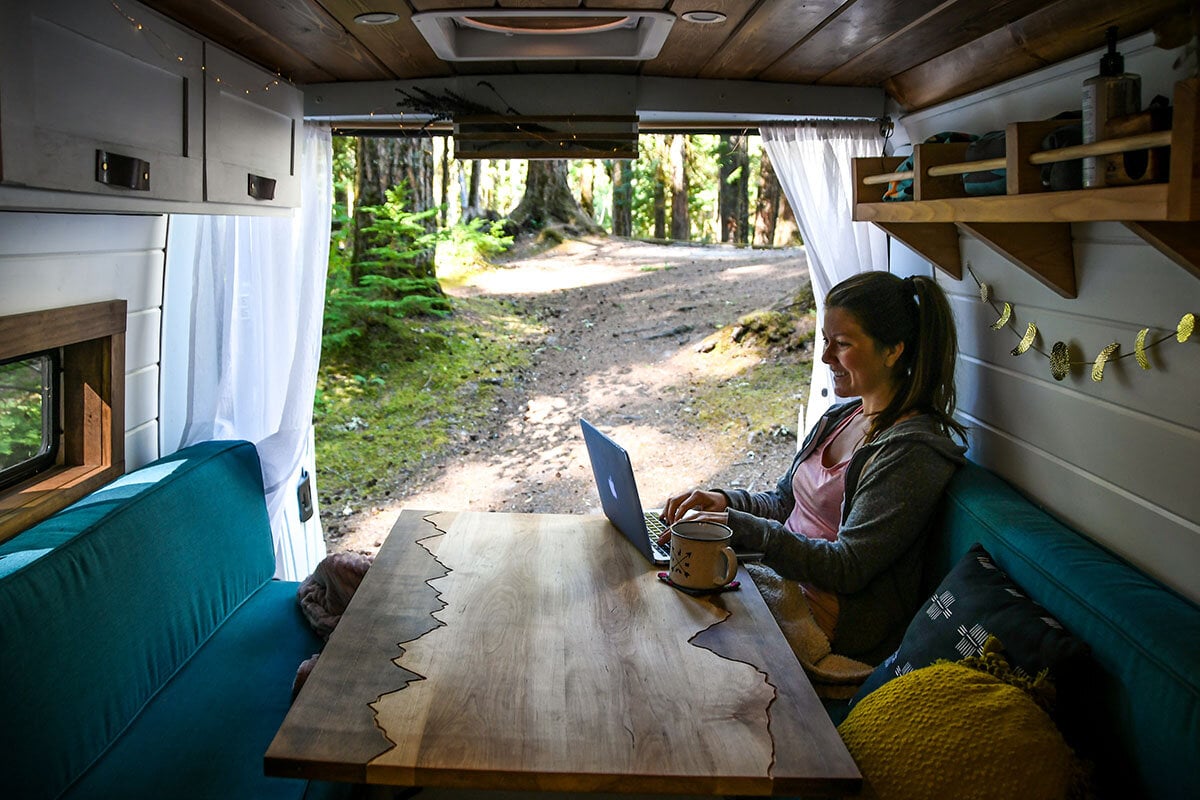
Many full-time vanlifers have remote jobs they can take with them on the road. If this is the case for you, be sure that you’ve thought through where you will work from inside your van. You’ll need to have a workspace set aside, making a convertible bed a good choice, especially if you have a smaller vehicle.
Psst!! Wondering how to get Internet on the road? We’ve gotchu covered with this guide to campervan WiFi!
6. What are your storage needs?
Are you going to be traveling with adventure gear like bikes, skis, or surfboards? If so, you’re going to require a very different layout than someone who has none of the above.
7. Do you plan on having a high roof or a standard roof?
The answer to this question can dictate your layout a bit because you’ll need to adjust your dimensions based on if you will be standing or sitting inside your van.
8. What is your plan for a toilet?

There are tons of options here, and quite frankly, choosing what type of toilet to install is a very personal decision…
We’ve broken down the best campervan toilets on the market, and are walking you through how to choose the best one for you (on any budget).
But as you start to design your layout, think about how much space you want to dedicate to this part of your van.
A private bathroom is going to require much more space than a cassette toilet hidden in a drawer for emergencies. And if you’re set on a composting toilet (we are obsessed with ours!), you’ll definitely want to know how much space it takes up, because it isn’t small!
9. Is having a shower a must?
If you answered “yes”, you’ll have to determine what type of shower you’d like…
A dedicated shower room inside your van will give you privacy to shower anywhere, but it will take up valuable space.
Alternatively, you could have an outdoor shower, which takes up virtually no room. But the drawback is you’ll have to search for a place that’s appropriate for showering.
10. Will you be installing windows?

The answer to this question likely depends on which vehicle you choose for your conversion.
For example, if you purchase a cargo van with zero windows, there’s a good chance you may want to install one or two for a bit of natural light.
Alternatively, if you have a van that used to be a passenger vehicle, you may not need to install any. In fact, you may want to even consider blocking a few out to give you more privacy and insulation.
If you’ll be installing windows, consider where in the vehicle you’ll place these new windows. Will you have a full-sized window or go with a smaller bunk window?
It may help to get your bed and kitchen placement figured out first, then think of where to place the windows respectively.
Psst! We know how scary it can feel to cut a hole in the side of your vehicle. But we promise, installing windows yourself isn’t that difficult! Just be sure to measure twice (or 5 times!) before you cut.
11. Will you have a fan?
Installing a fan in your campervan build will take your comfort to the next level.
It’ll be the difference in feeling like you’re cooped up in a tiny, stuffy box and feeling like you’re in a breezy, cozy space.
Trust us; we’ve had one van with a ceiling fan and one without. There is a big difference, folks.
Installing a fan doesn’t cost all that much money, and the payoff is pretty huge. Especially when it comes to sleeping comfortably at night!
If you plan to install a fan, you’ll need to choose where you place it. Most people choose to install it either above their bed or above their kitchen. Personally, we installed our fan above our bed so we could create airflow at night. If you’re a hot sleeper (hey, me too!), this would be our recommendation.
We were a little worried about cooking without a fan above the stove, but it hasn’t been an issue at all. If anything, we can always open our sliding door, but we haven’t needed to do that (yet!).
Knowing where you’ll place your fan is important because you may want to strategically install a window that slides open for a bit of extra air circulation (see below).
Additionally, if you plan to do solar, you’ll have to install your panels according to the placement of your fan.
Have a dog? Some vanlifers with pets choose to install two fans for extra airflow to keep their fur baby comfortable.
12. How do you want to deal with the driver and passenger seats?
Some people like to put them on a swivel, which creates built-in seating. However, this means you can’t build right up to the back of the seats.
On the opposite hand, some people prefer to close off the cab completely and build right up to the seats, creating more vertical storage opportunities. This is what we chose to do and we love the extra storage space this design provides us.
13. Is there anything special you really want to include?
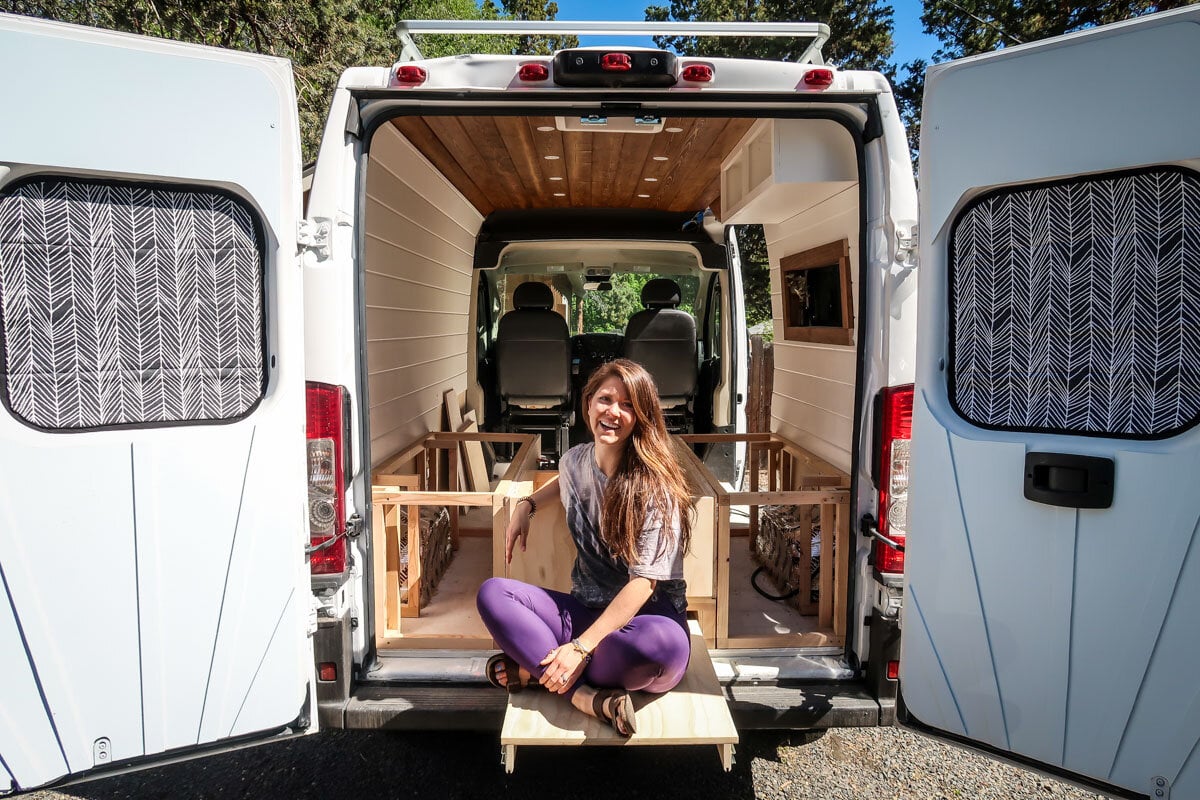
A sliding “deck” out the back? A platform on your roof for sunrise yoga? A hammock? A projector to watch movies at night?
Think about all those special features you’d like and rank them in order of how big of a priority they are for you.
Methods for designing your van conversion layout
Once you have an idea of what your priorities are, it’s time to start putting your design skills to the test.
Here are some excellent ways to figure out if the layout of your dreams is going to be practical…
Instagram & Pinterest
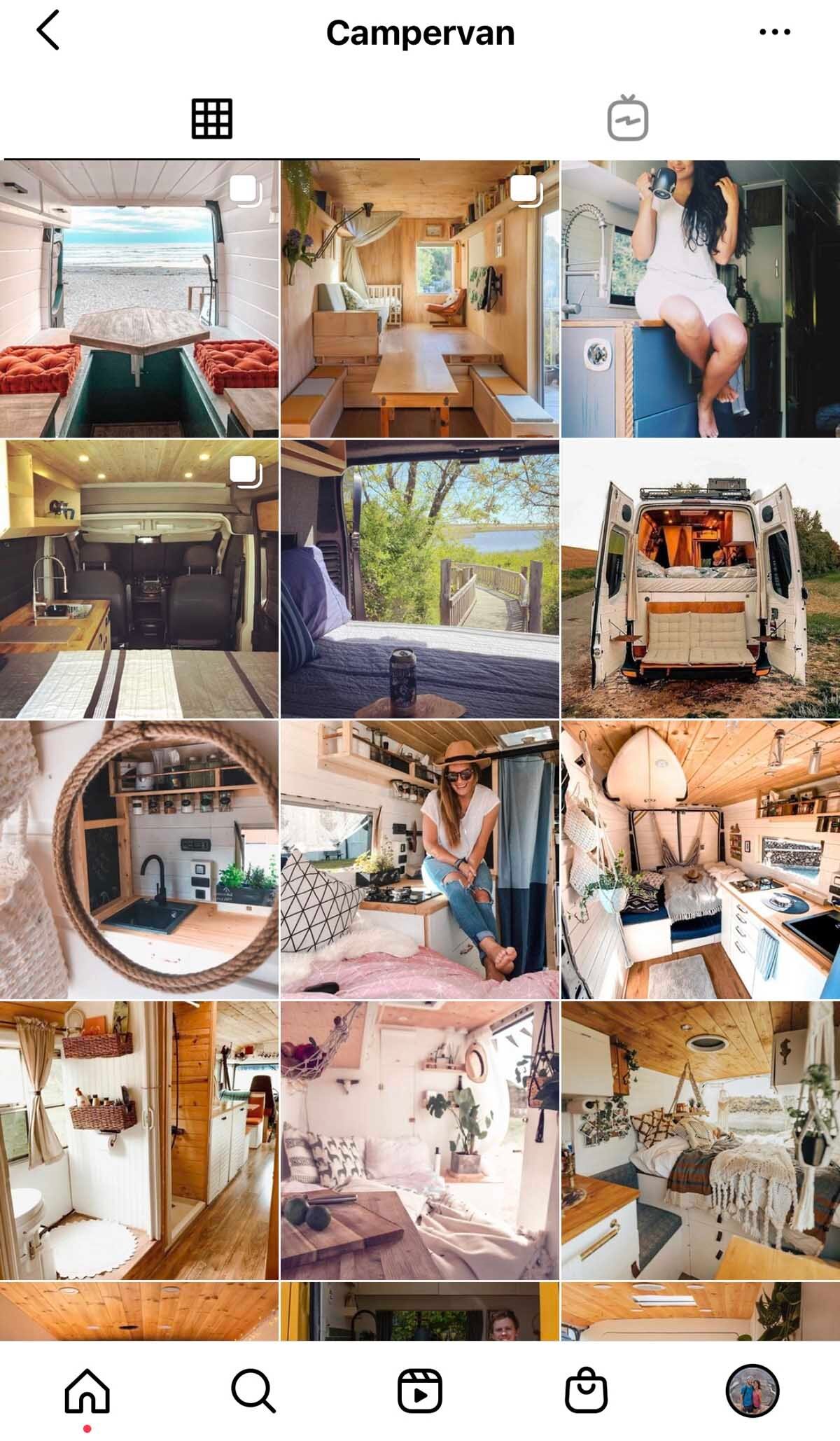
Create a “Campervan Inspiration” board on Pinterest and make a saved folder on Instagram where you can keep all the designs that strike your fancy. I will warn you that while these platforms have an abundance of knowledge, it can be overwhelming.
Our advice: Use these platforms as places to gather inspiration, but don’t let them overwhelm you and prevent you from getting started.
Pencil & paper
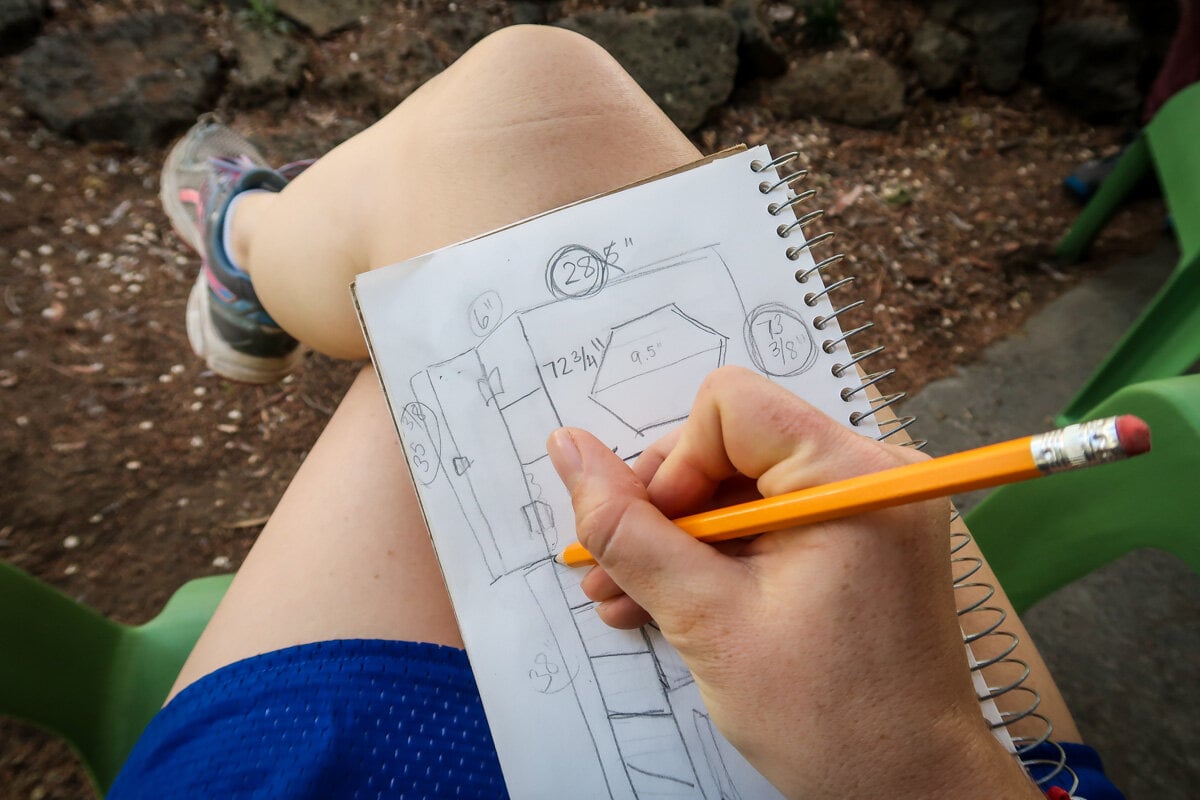
Go old school and grab a trusty pen and paper and start sketching!
Insider Tip: Grid paper will be much more accurate as you start to get more detailed with your design than standard lined paper.
Use a template to make a plan
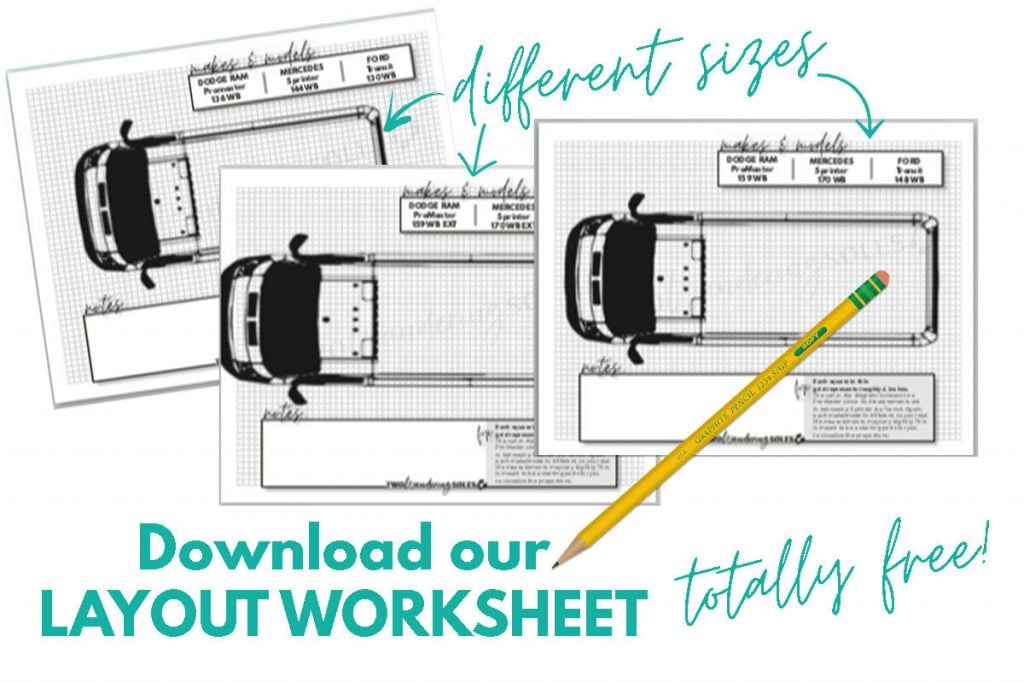
Sometimes having a guide can help you begin and ensure you don’t forget any key measurements. Luckily, we’ve designed a FREE template just for you!
Design software
There are a few different software systems out there that allow you to mock up 3-dimensional models of your van floor plans. SketchUp is one that a lot of architects use, and there is a free version… but we had a bit of a hard time trying to design a van as it seemed like it was more meant for houses. We know some people have had luck with this, but we were impatient, so we decided to go a different route.
We purchased Vanspace 3D, a software system made specifically for van conversions. We were pretty excited about it but ended up being quite disappointed. We found the software to run quite slowly on our computers and it ended up just being more effort than doing our design on paper.
After a few days of trying to learn how to use it, we gave up. I think there is potential for this software system, but as at the time we tried it (March 2020), it was just too clunky and slow for us to fully recommend.
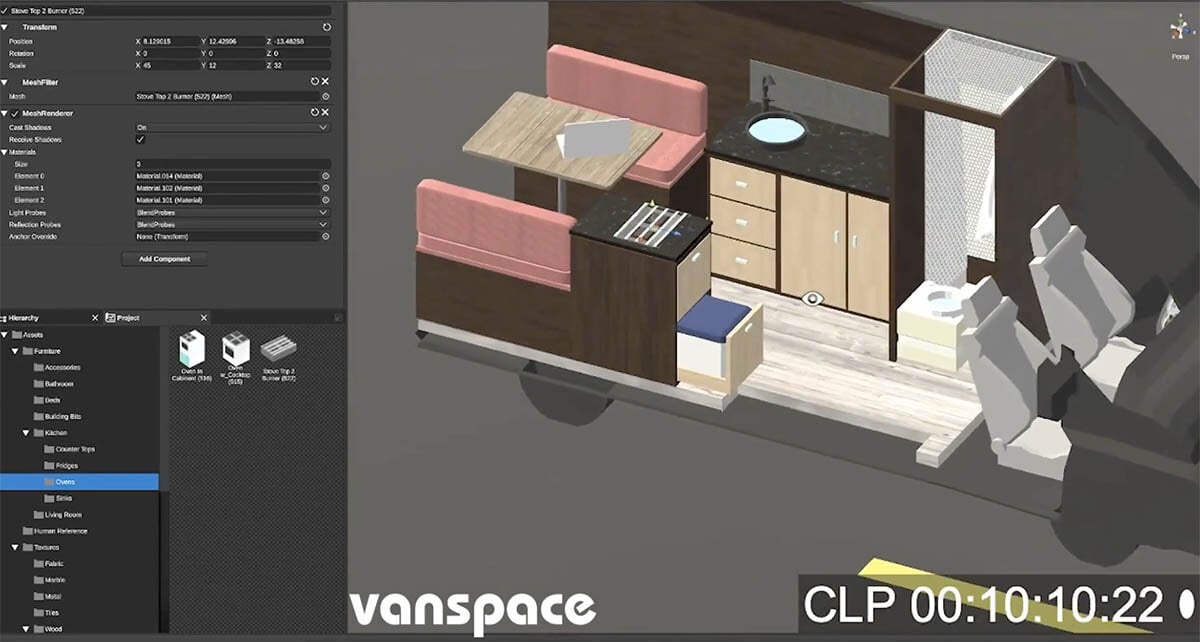
If you have more patience than we do and really want to see your design come to life before committing to it, Vanspace 3D modeling might be a good route for you.
Check out Vanspace 3D and see if it would work well for you.
Tape it out
Once you have your van, use some blue painter’s tape (you’ll be using lots of this during your build!) and mark out where you want everything to go in your van.
Tape out where you’ll place your windows, the space for your bed, the area that will be your kitchen. Be sure to not only tape out the footprint on the van floor, but mark how high it will be as well.
Build a cardboard conversion
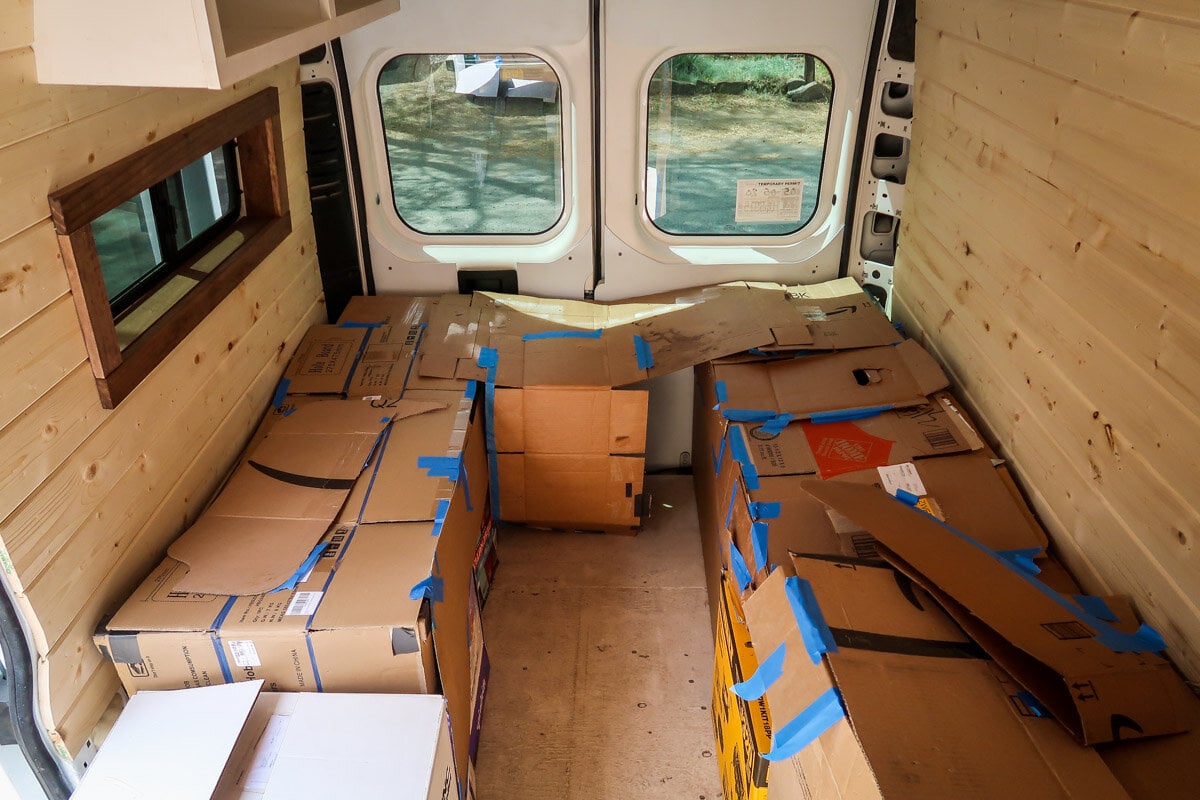
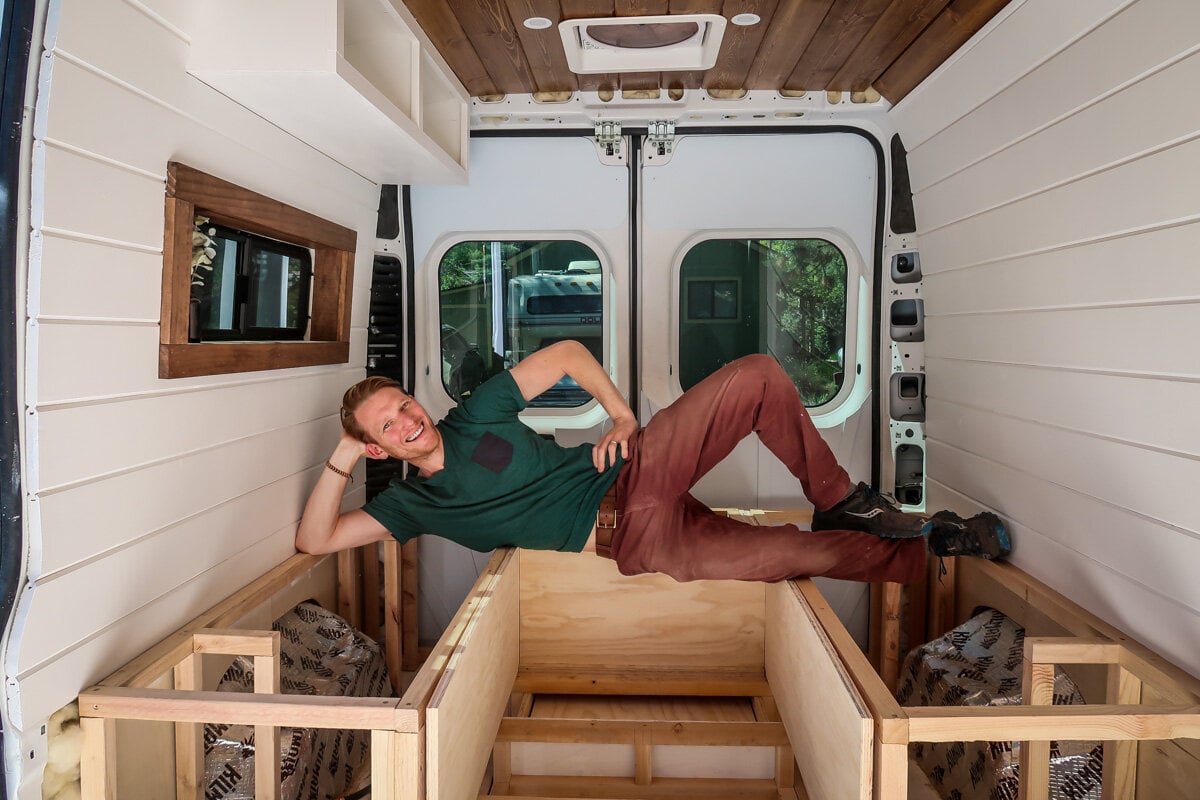
A step up from taping out your build, use cardboard to make 3D models of your kitchen and bed. Walk through your van to see if you have enough space. Pretend to chop veggies on your cardboard countertop to see if it’s the right height. Get comfortable with the space and make adjustments as necessary.
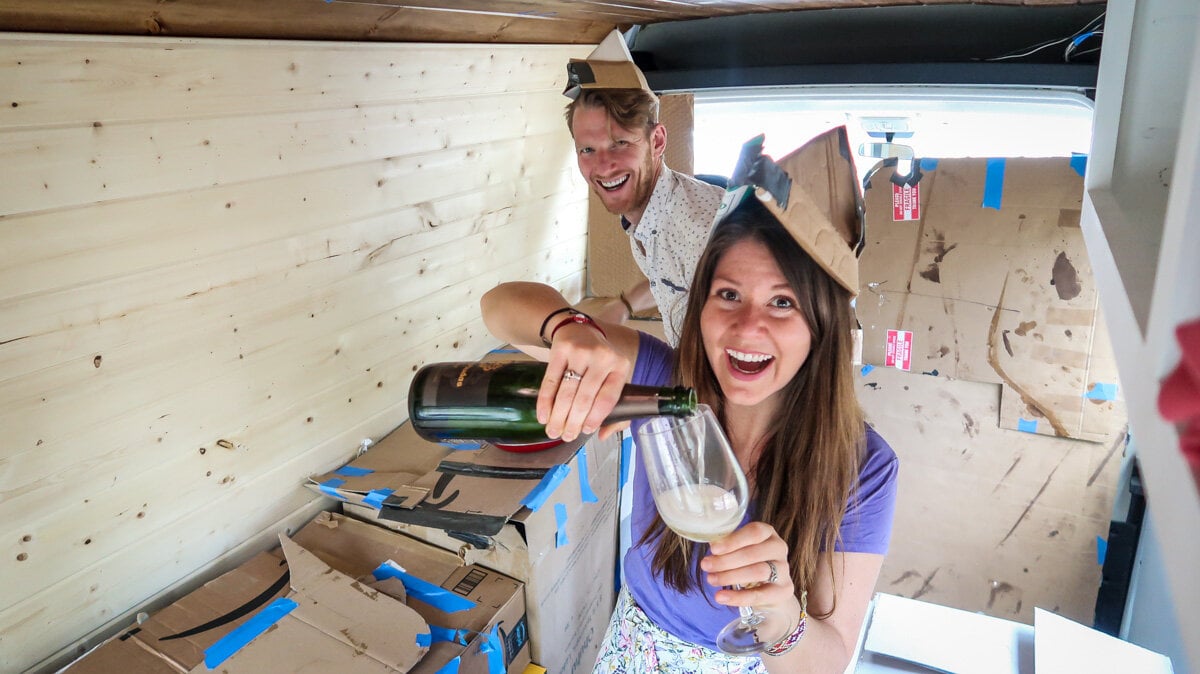
Not only is this a super helpful project, but it’s a lot of fun too! And it’s a good excuse to pop a bottle of bubbly to celebrate what is to come! (Or at least that’s what we told ourselves…)
Rent a campervan and test drive the design
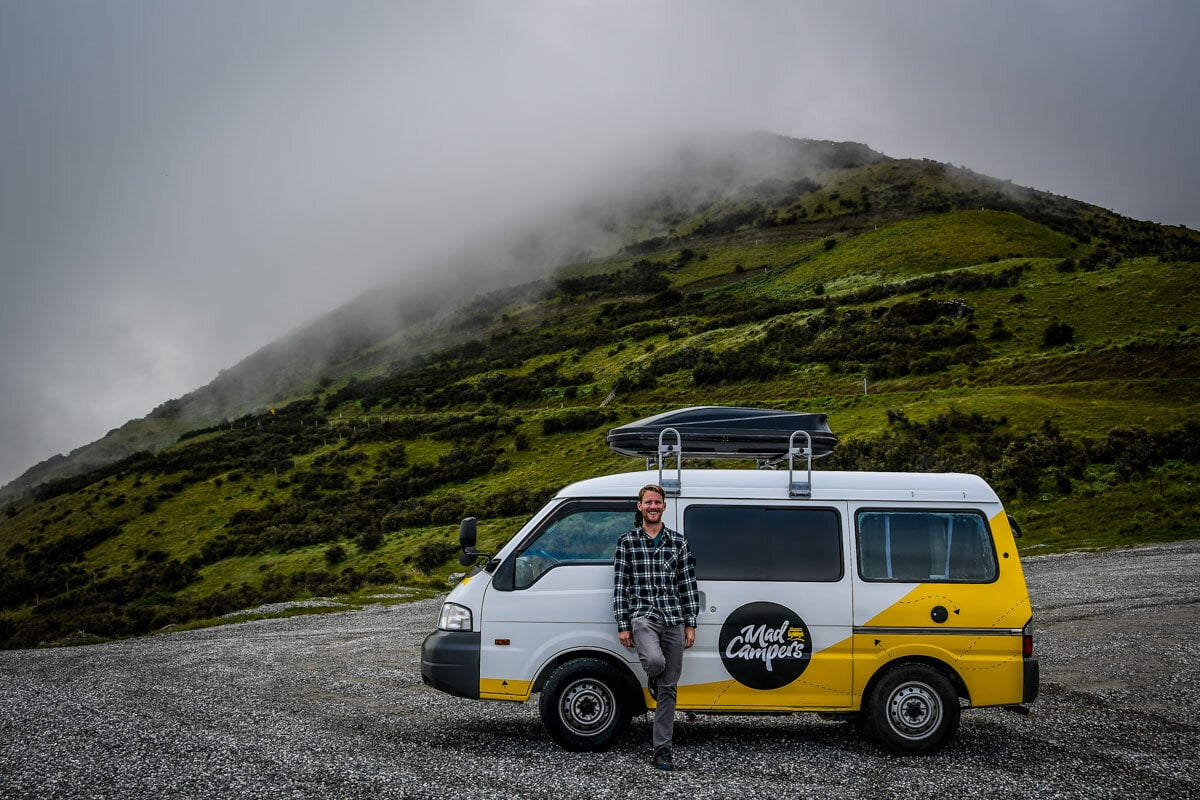
While this step certainly isn’t necessary, if you’re brand spankin’ new to vanlife and aren’t exactly sure what components you want in your van, it may be a good idea to rent a camper van for a weekend trip and test drive the design.
Choose a van layout that is similar to what you think you’ll want, and see how it functions in day-to-day life.
Think about the features that you love and those that you would change. Take notes (and lots of pictures!) on the road so you don’t forget.
Check out our list of top companies for USA Campervan Rentals from budget to bougie, we’ve even included some exclusive discounts for our readers.
One company we’d recommend looking into is Escape Campervans. They have 12 different locations across North America and come fully loaded with all the gear you need for an epic road trip. Plus, their rates are fair and affordable.
BONUS: We’ve partnered with them to give you a 10% off discount when you use our link!
How to measure your campervan
Once you have your vehicle, take all the measurements.
While it might seem a little extreme to do all this measuring right away, it’s going to prevent you from creating a layout that you love that is totally impractical for your vehicle. If you start with the correct measurements to begin with, you’ll have less reworking to do.
We made a little checklist of all the measurements you’ll need to help you out.
- Total length
- Cab length
- Body length
- Width at floor level
- Width midway up
- Width at ceiling
- Wheel well length
- Wheel well height
- Wheelbase
- Height from floor to ceiling
Download our free van layout template, print it off, and fill in the corresponding measurements. This will be incredibly helpful as you start to plan your build.
Insider Tip: You’ll want to save these measurements for later when you have to think about campervan insulation and how to install it.
Don’t forget to think about…
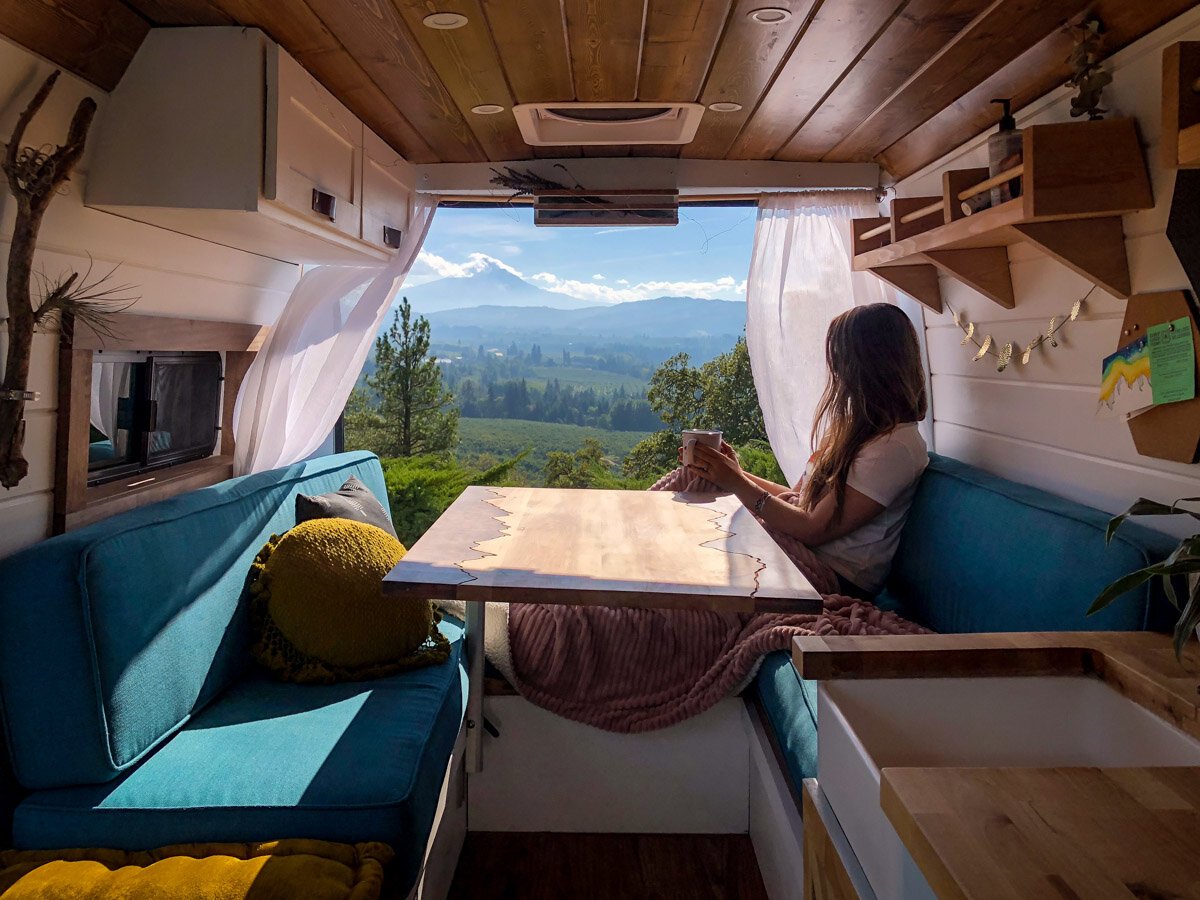
As you’re planning your van’s interior layout, there are a few pieces that are very important to consider:
We’re going over some specific things to consider for each of these areas of your living space. (Click each link above to jump to the specific section, or keep scrolling.)
After going through this section, you should have a really good idea of how to design your camper van layout.
Alright, now let’s dig in…
Bed
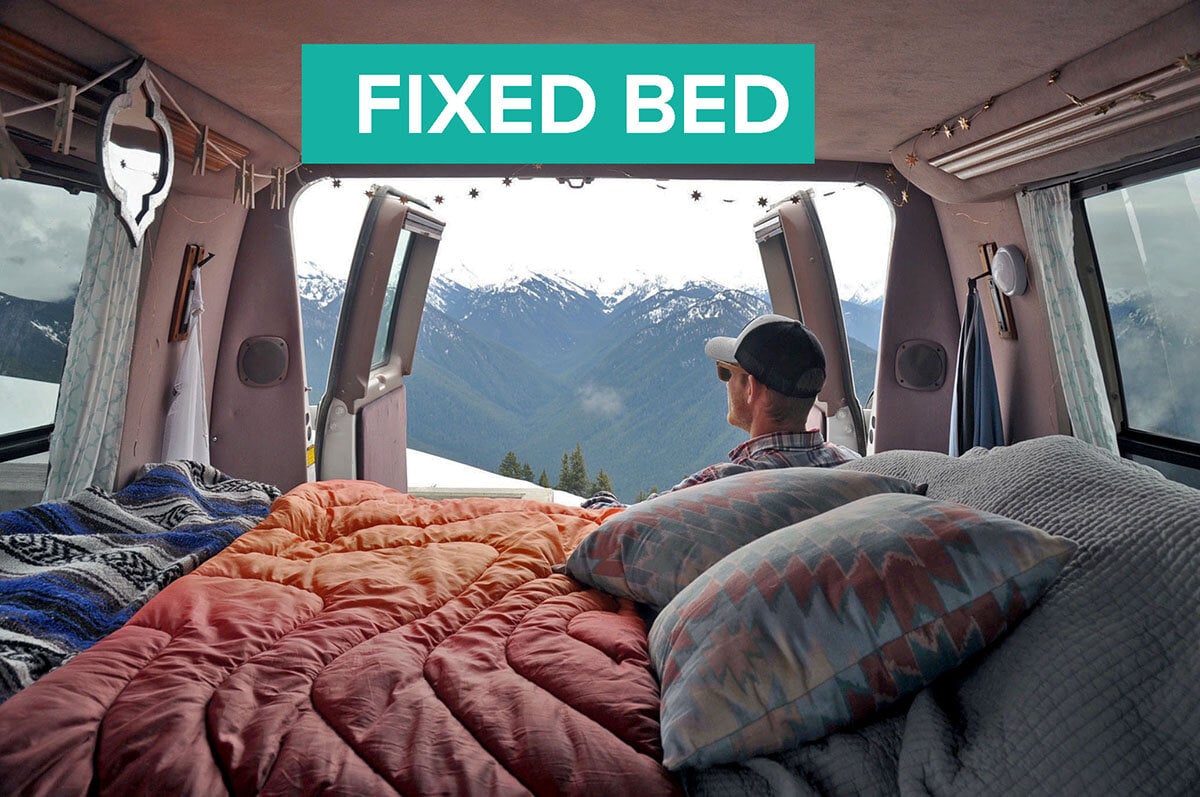
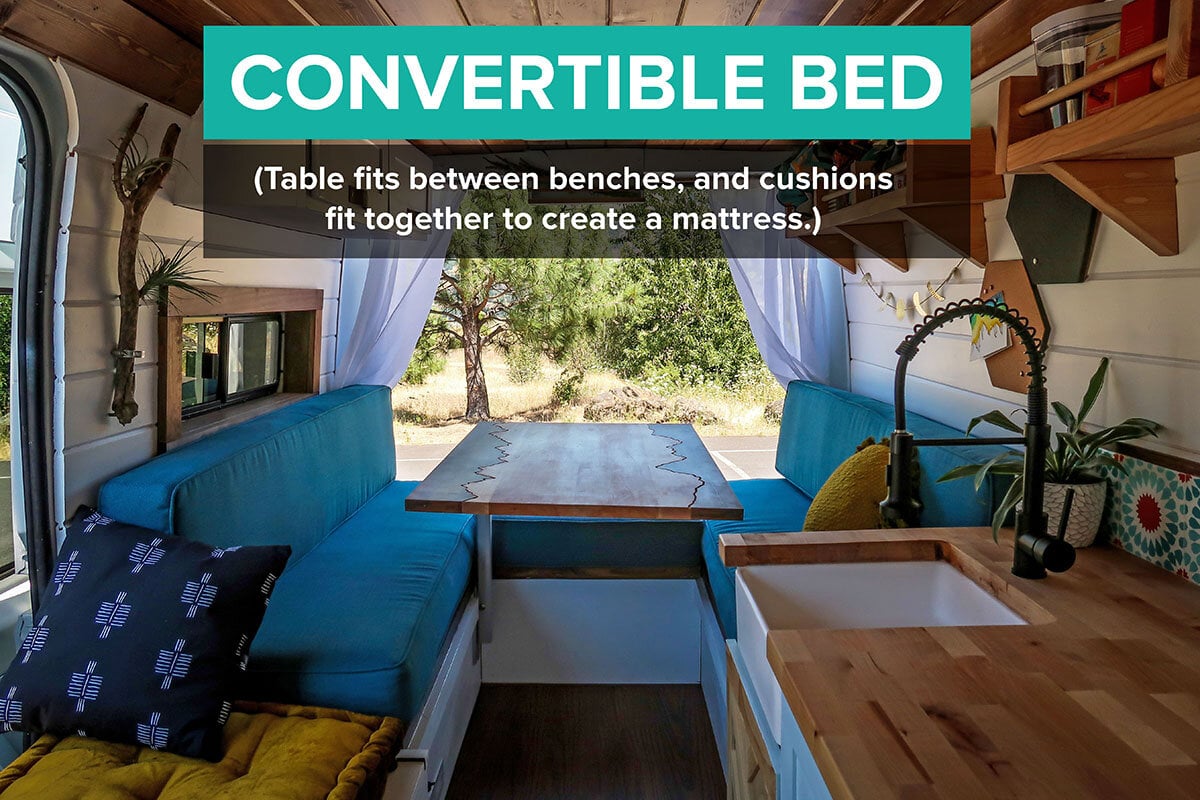
While there are all sorts of designs you can follow for your campervan bed, the biggest factor is whether you want a bed that is fixed (aka always in “bed mode”), or if you’d prefer a bed that converts to a couch or seating area.
Both fixed and non-fixed beds have their benefits and their downfalls, and the best bed layout for you is going to heavily depend on your priorities as well as the size of your vehicle.
Things to consider
- How large is your vehicle? If you have a smaller model, we’d recommend going with a convertible bed layout to make the most of your space. A fixed bed will take up a large portion of your layout and wouldn’t leave you with much space for sitting.
- Do you plan to work from your campervan? If so, you’ll want to make sure you have some sort of “desk” space, making a convertible bed a good choice.
- Will you be carrying adventure gear with you? If you plan to store things like skis, surfboards, bikes, climbing gear, etc. a fixed bed will give you much more storage than a convertible bed.
- Are you a solo traveler or traveling with a partner or family? If you are a solo traveler, you might decide you only need a single bed, whereas if there is 2 of you, you’ll want to at least have a double bed. Traveling with extra family members means finding creative ways to add extra sleeping space.
Psst! We’ve got a whole article dedicated to helping your design your campervan bed with lots of tips and layout inspiration, so pop over and check it out!
In our experience, it comes down to this:
You should choose a CONVERTIBLE BED if you:
- have a smaller vehicle
- plan to work from inside your van
You should choose a FIXED BED if you:
- have a larger vehicle
- plan to carry lots of outdoor equipment with you on the road
Bunk bed layouts
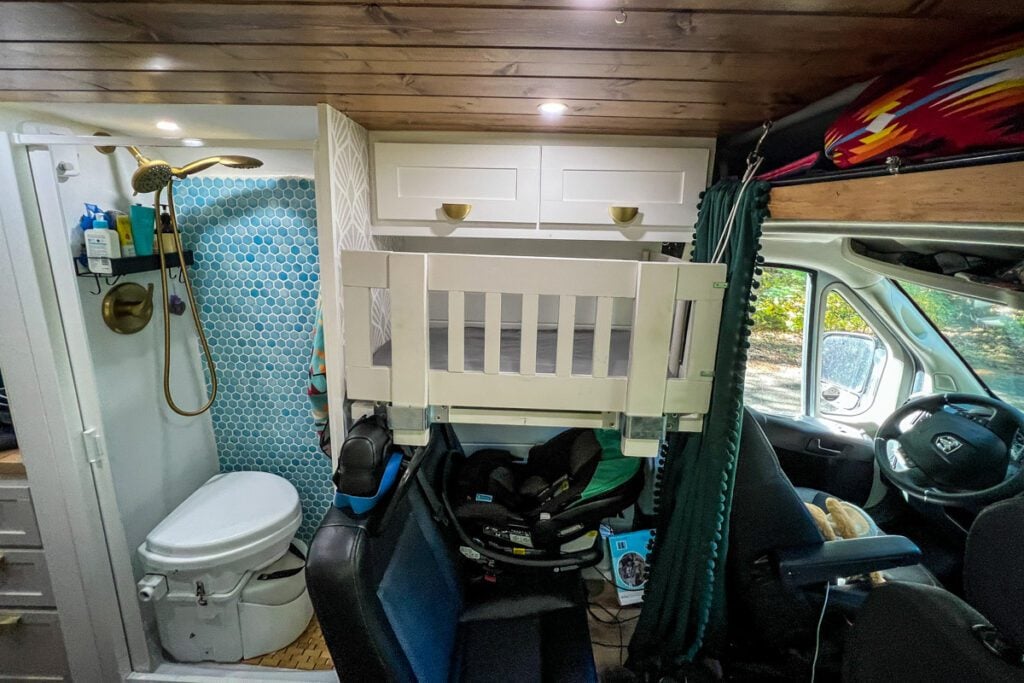
If you’re planning to have little ones in tow on your campervan adventures, you’ll need to plan for extra sleeping space. There are a lot of creative options for adding bunks in your van, but you’ll need to keep this in mind (and your child’s growth!) when planning your campervan layout.
Our experience: When designing our third van, we needed to get creative to make space for our daughter to sleep. We added a baby bunk bed above the bench her carseat sits on and created a drop down bed we used as her crib. As she got older and outgrew her little bunk, we now use the bench seat as her toddler bed.
Psst! Want to save yourself the headaches and hours of research we went through and get straight to building the campervan of your dreams?? Learn more about Van Conversion Academy
Kitchen
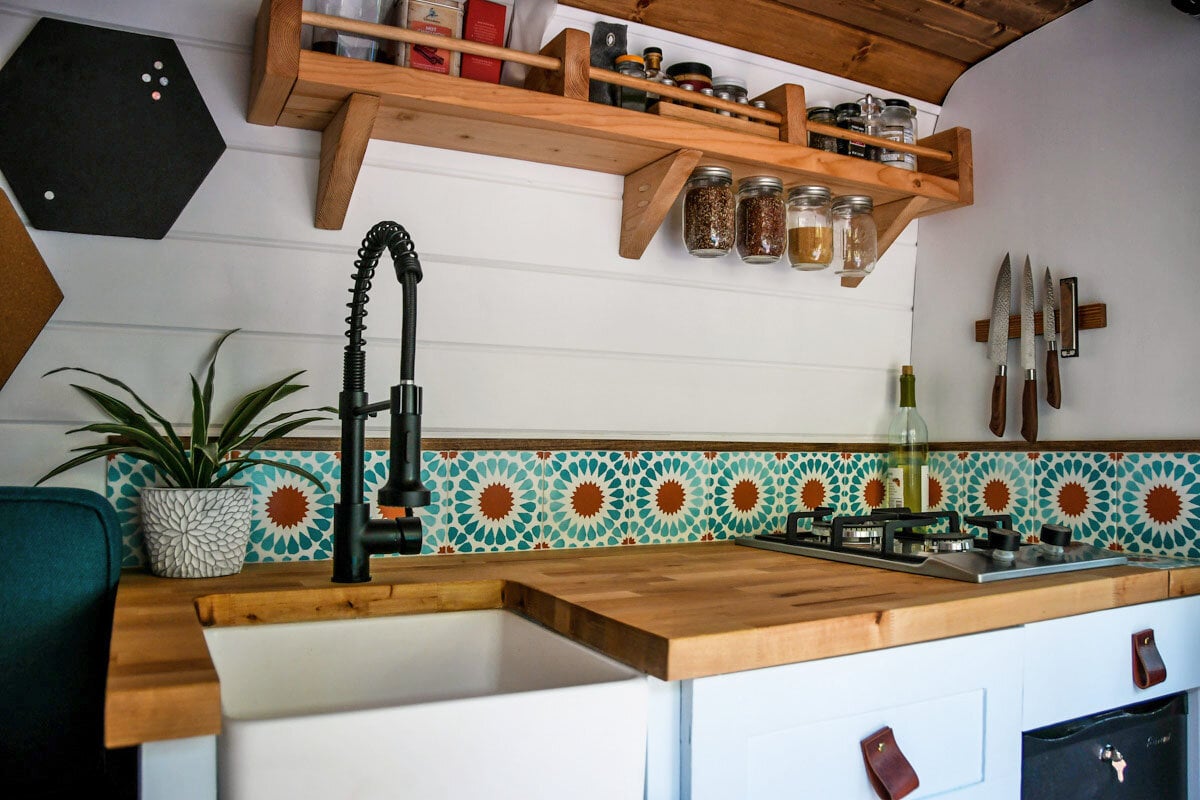
When it comes to planning your campervan kitchen layout, it’s not a question of whether you want a big kitchen or a small one (all campervan kitchens are small).
Instead, think about what appliances you plan to include, how much counter space you’ll need, as well as where in the van you’ll place the kitchen.
Here are some ideas for kitchen placement:
- Along the wall behind the driver’s seat: This won’t block the sliding door and you’ll easily be able to get from the cab into the back of the van.
- Directly behind the driver and passenger seats: This will create a barrier between the cab and the back of the van, but it can be a good use of space in a smaller vehicle.
- Out the back of the van: If you have very limited space or a standard roof that doesn’t allow you to stand fully inside your van, placing the kitchen out of the rear door can be a good idea. The negative to this is if it is rainy or windy, you won’t have much protection from the elements.
Once you know the placement of your kitchen, you can start to piece it all together.
- Will the sink go to the left or right of the stovetop?
- Where will the refrigerator sit?
- Will you have a propane or electric stove?
Don’t worry — we’ve gone over all the things to consider in this guide to designing your campervan kitchen.
Toilet
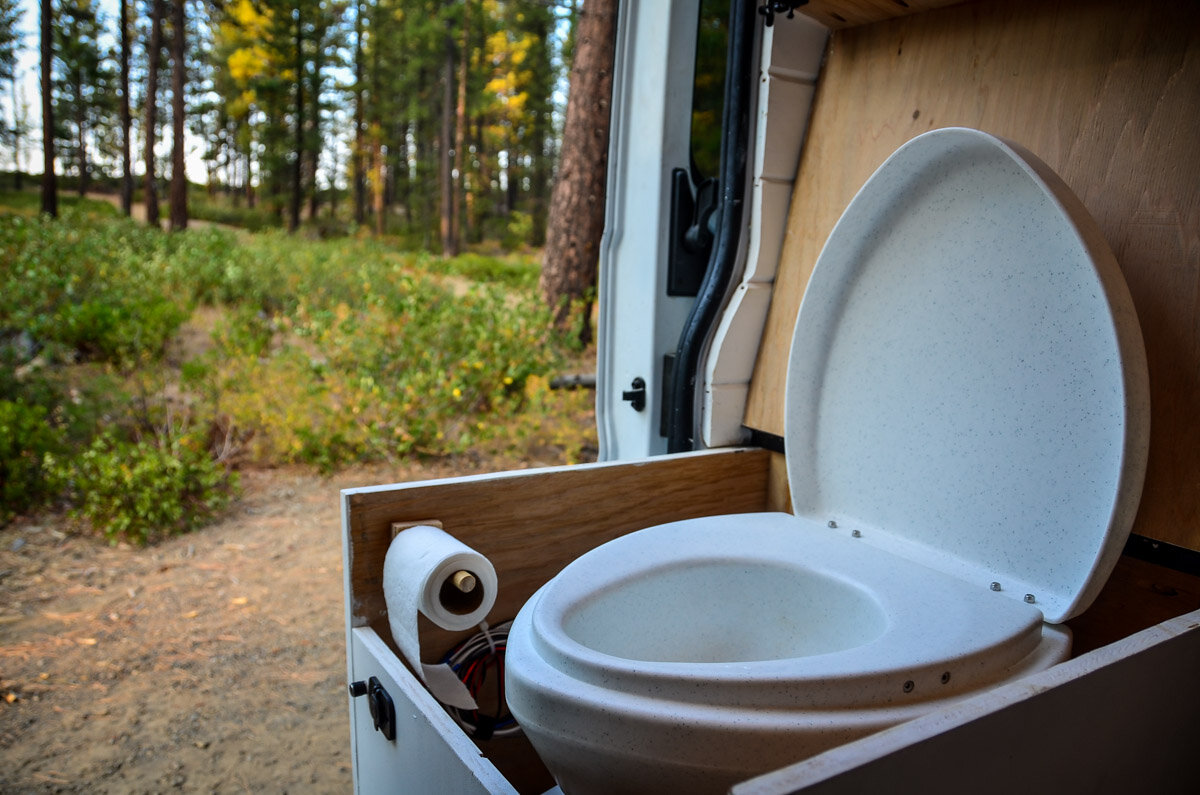
When it comes to installing a toilet in your campervan, there are a handful of options to choose from. This decision really comes down to your budget, personal preference and the amount of space you have to work with.
The toilet you choose is going to impact your layout, so it’s good to start thinking about this early on in your brainstorming process.
- No toilet: Saves space, but you’ll always need to camp near a toilet or in the wilderness where you must follow proper etiquette for going in the wild.
- Cassette toilet: Inexpensive toilet option and no need to install, but many people choose only to use this type of toilet for pee. If you use it for #2, it requires chemicals, can smell bad, and needs to be emptied as soon as possible.
- Composting toilet: Takes up the most space and is not a cheap option, but composting toilets are suitable for pee and poo and don’t smell at all. Yes, really! (Read our honest composting toilet review here.) Plus, the “solids” container can go 60-80 uses before needing to be emptied, making it a really good and practical toilet solution.
Choosing the best toilet for you
This is quite a personal decision, as you can imagine, so take time to really think it through.
If you have a tiny budget and very minimal space, you’ll be able to make do with no toilet at all. But if you have the space and budget, adding a toilet into your layout is worthwhile (in our opinion!).
More Info: Check out our guide to choosing the best toilet for your campervan.
Shower
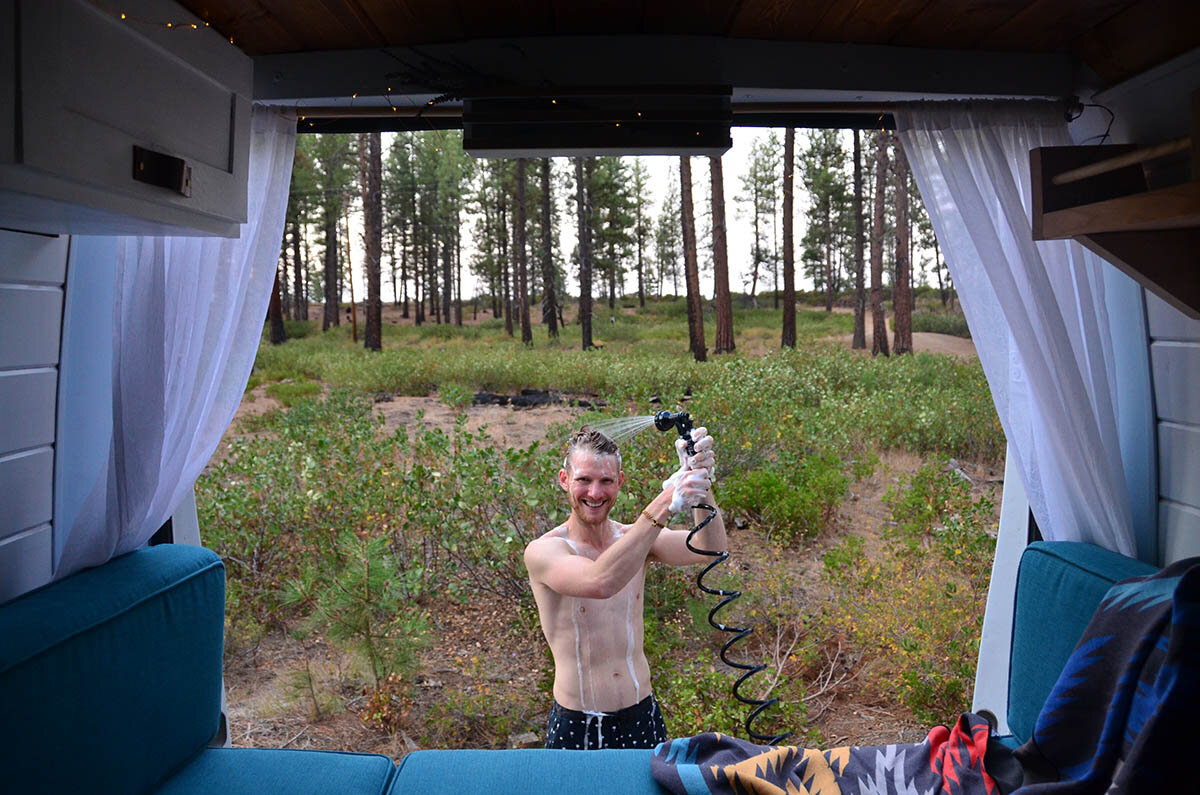
Ahh, another big debate.
Yes, it is possible to build a shower inside a van, and yes, it is possible to have – gasp! – hot water inside a van. But, you will really need to watch your water consumption and you will need to be on top of emptying and filling your water tanks.
Just like every other aspect of your van build, there is a lot to consider about installing a shower.
Essentially, you have 4 options when it comes to a shower inside your campervan:
- an actual shower room
- a collapsible shower
- out-the-back shower
- no shower
In the section below, we’re going over the pros and cons of each option so you can make the best choice for you.
Shower room
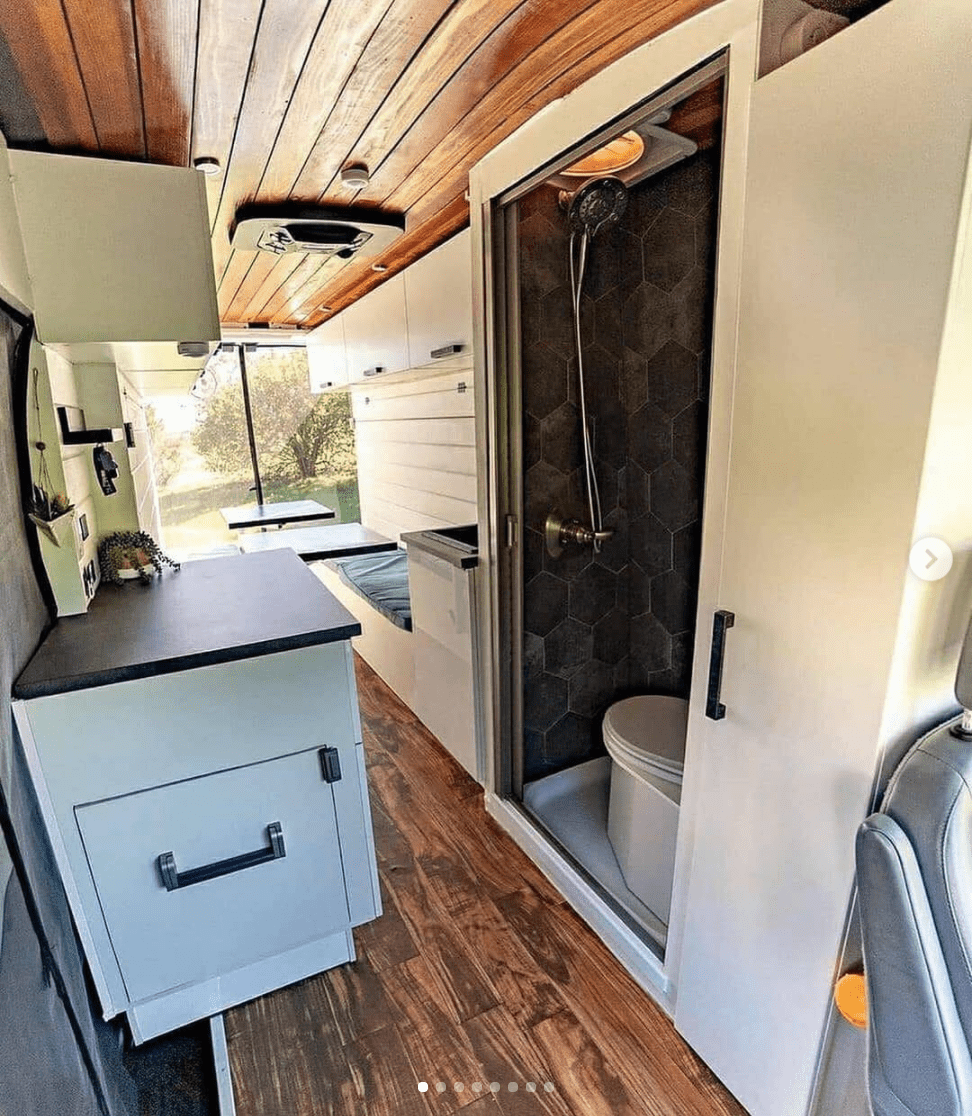
This type of shower will take up precious space inside your van, but it will give you the comforts of home on the road.
Pros:
- You can easily shower while urban camping (or anywhere!)
- You’ll feel like you have an actual shower experience, which isn’t really the case if you’re showering out the back of your van
- No need for a time-consuming set up like you will with some of the other options
- Privacy
Cons:
- Takes up lots of room in your campervan floor plan
- Installing an actual shower will be more expensive and time-consuming than the other options
Good for people who:
…plan to do a lot of urban camping (you can shower comfortably while parked on a city street)
…are comfortable driving and parking a larger vehicle: It will be difficult to fit an actual shower into your footprint unless you have an extended vehicle
…are traveling with family: If you have little ones, it might be easier to keep everyone clean with an actual shower
…will be living in the van full-time
…like showering every day (or almost every day!)
…have the budget and time to add this feature into their van
…have a larger van model and can dedicate space to an actual shower room
Collapsible shower
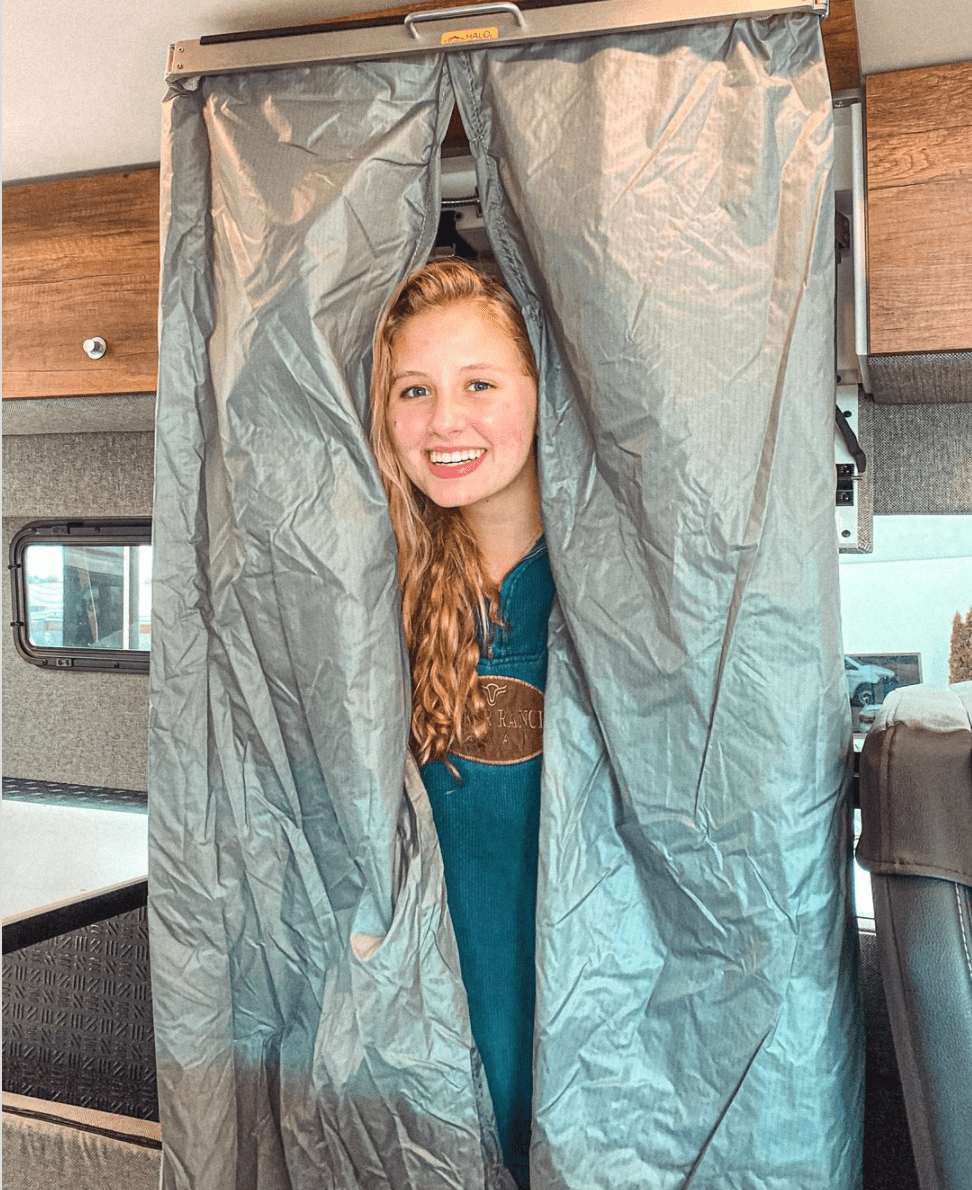
This is a compromise between a true shower room and an out-the-back style shower.
Pros:
- You can easily shower while urban camping (or anywhere!)
- Privacy
- You don’t have to dedicate space to a permanent shower set up
Cons:
- Storing a collapsible shower takes up more space than you might think
- Setting up your “shower station” will take a bit of time each time you want to use it
- Figuring out all the components, set up and storage situation will take some time and money
Good for people who:
…want the privacy of showering inside their van but don’t want to dedicate permanent space to a shower
…don’t mind setting up and tearing down their shower before and after each use
Out-the-back shower
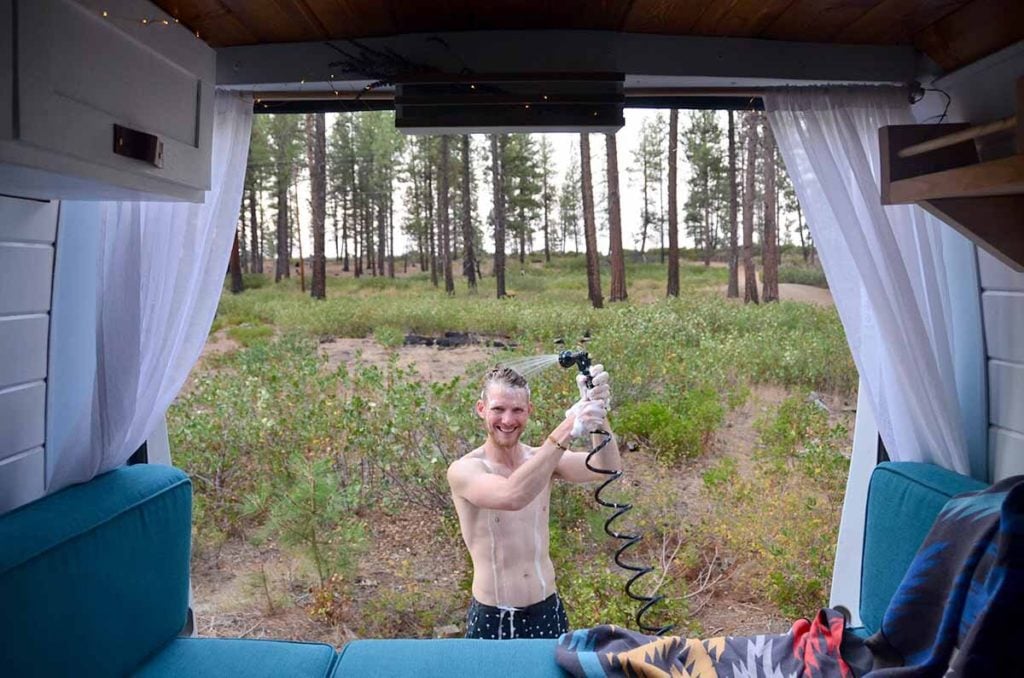
There are a few ways to rig up an out-the-back shower, but the best part is they take up hardly any space, making this a great option for those with very limited room.
Pros:
- You get to enjoy the views that outdoor showers offer!
- Very simple and cheap set up compared to the other options
- Gives you the freedom to shower without having to search for a gym of campground, but also takes up virtually no space in your camper van layout
Cons:
- Not a great solution for someone who plans to urban camp often
- You may need to drive around and search for private places to shower
- You’ll have to follow more “rules”. Since you won’t have a grey water tank, you must use biodegradable shower products and you will need to shower at least 200 feet from any water source.
Good for people who:
…have a smaller vehicle model and don’t have space to dedicate to a permanent shower
…plan to camp in wilderness areas where finding a private place to shower isn’t very difficult
No shower
You can always choose not to install a shower of any kind. This is what we did with our first campervan build, and while there were a few times we got a bit stinkier than we would have liked, it really wasn’t too big of a deal to us.
Pros:
- Save money and time on your build
- No need to dedicate any space to a shower, making it a good option for those with small vehicles
Cons:
- You must rely on finding showers each time you want to get clean, making regular exercise/hiking a bit of a nuissance
Good for people who:
…have a smaller vehicle model and don’t have space to dedicate to a permanent shower
…are doing their build on a quick timeline
…aren’t living in the van full-time
…don’t mind seeking out gyms and campgrounds for showers
…are on a very tight budget
So, if I don’t install a shower in my van, where will I get clean?
Good question!
- Campgrounds
- Gyms
- Many vanlifers get a gym membership to a popular chain in their area. Planet Fitness is a good choice for many parts of the US as it is very common and memberships are cheap!
- Occasional Airbnb
- Friends or family’s house
- Laundromats (sometimes have showers!)
Be prepared that you’ll have to pay for showers at the above establishments most of the time.
Psst! Watch this cute little throwback video where we show exactly how we shower while living in a van!

Electric: switches & outlets
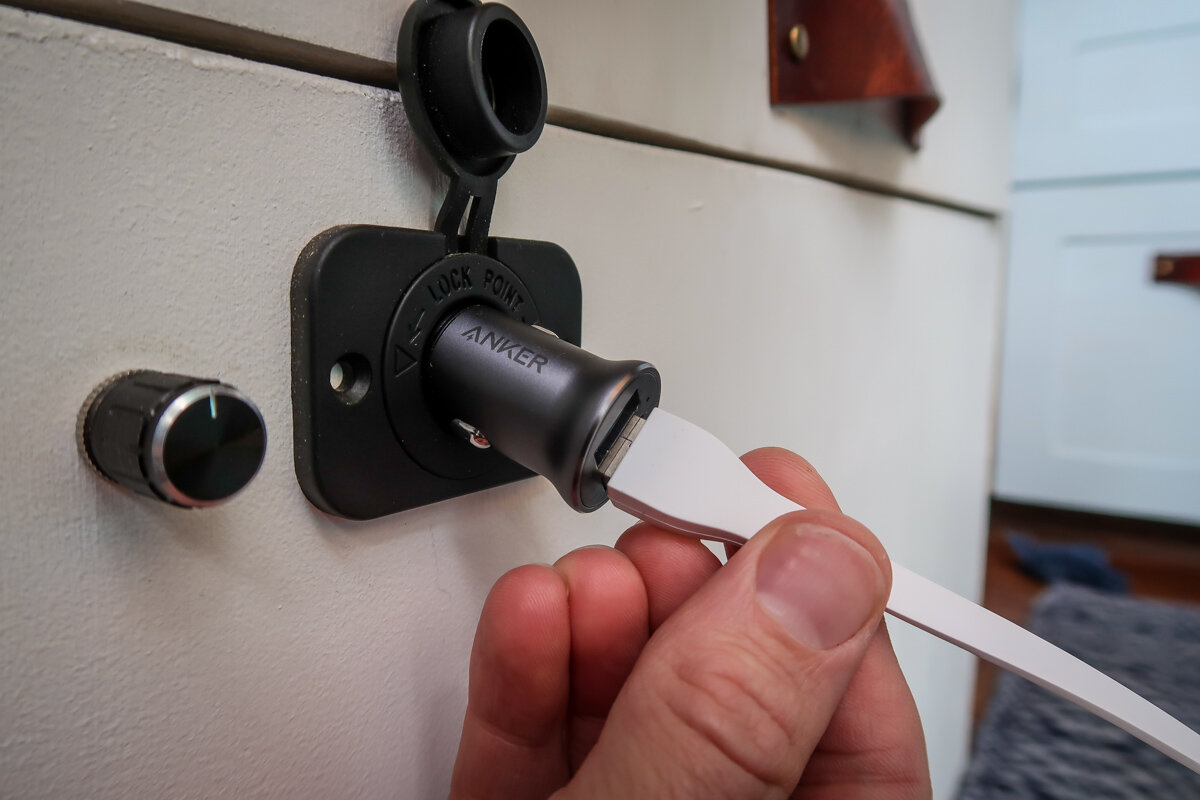
Don’t forget to think about electricity! Once you have your layout designed, mark where you’d like outlets and switches throughout your van.
- Where will you turn on the lights as soon as you enter your van?
- Where will you charge your phone at night?
- What devices do you need to charge? Where will be the best place to do this?
- What kitchen items will need an outlet?
Eventually, you’ll want to think about what type of outlet you will need in each location: 12V or 120V?
Psst! Want to learn how to build and install your solar-powered campervan electric system?
Save yourself the headaches and hours of research we went through with step-by-step instructions, video tutorials, tools & materials lists and blueprints you can actually copy so you can get electricity anywhere! Click below to learn more about our Electrical System Workshop.
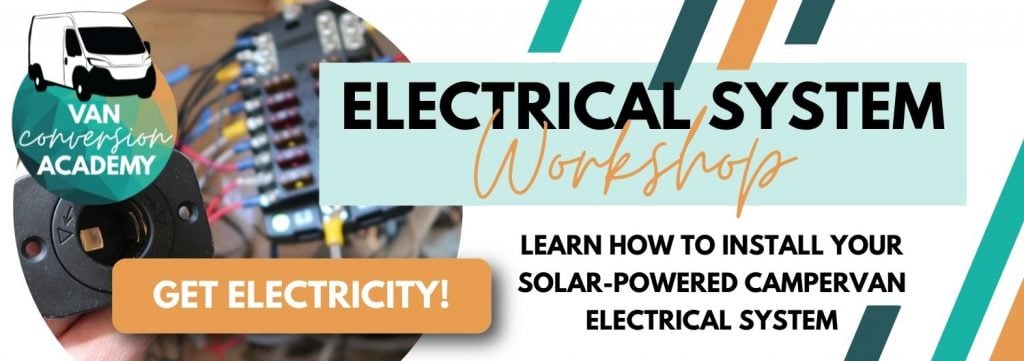
Inspiration for your van conversion layout
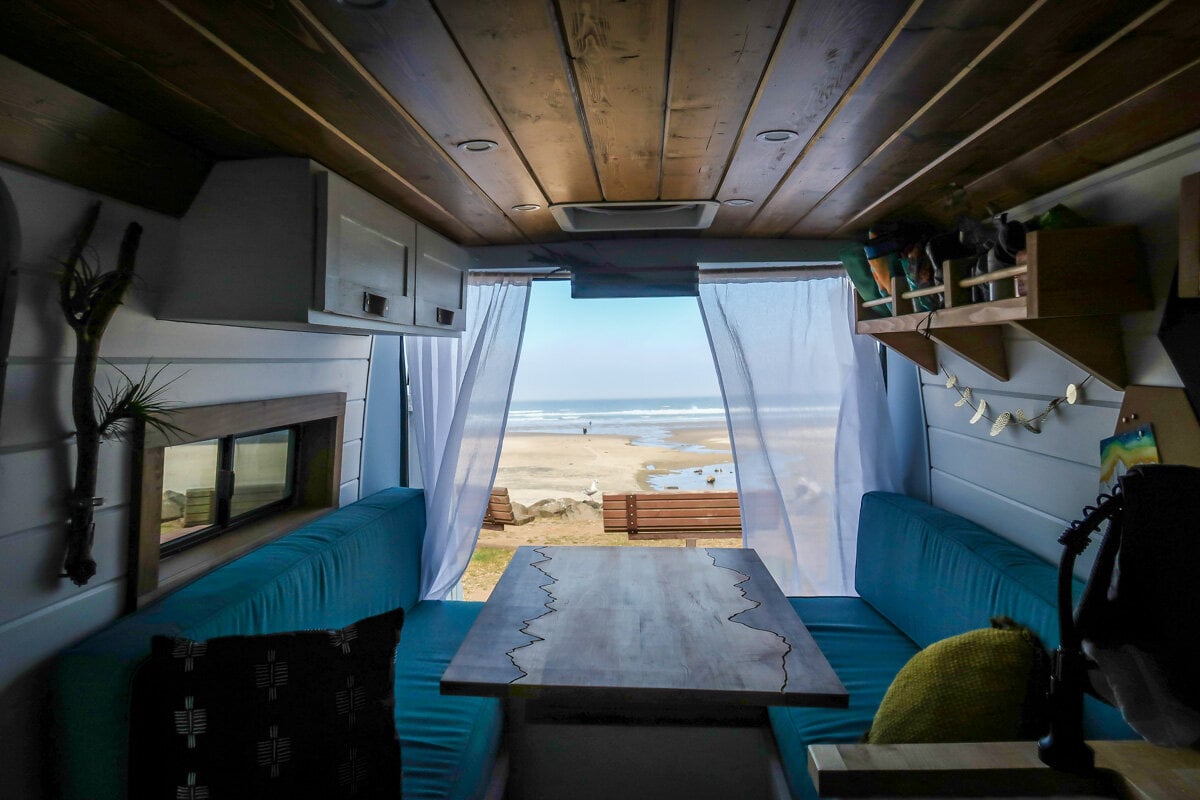
Now that we’ve walked you through all those big questions and things to consider when thinking about your van layout, let’s end with a little inspiration!
We’ve gathered a handful of different campervan layout ideas for all sizes of vehicles and a variety of budgets to inspire you on your quest!
DIY campervan conversion guide
Simplify your van build & get on the road faster!
Want to save yourself the headaches and hours of research we went through and get straight to the building process?
We created Van Conversion Academy, a DIY campervan conversion guide, because it’s exactly what we wished we’d had when we were building our campervans.
Save yourself the time and money and get straight to the building process with step-by-step instructions, video tutorials, blueprints you can actually copy and tons of insider tips and recommended products to get you on the road faster!
Click below to learn more about Van Conversion Academy.
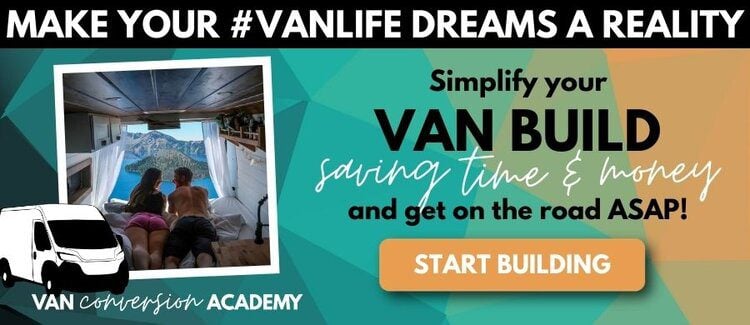
Are you thinking about doing a campervan conversion?
Lucky for you, we have TONS of resources on converting your own campervan and living the #vanlife. Check out our Ultimate Guide to Van Life for all the answers to your most burning questions, or read some of our favorite articles below.
- Van Build Layout Template Worksheet
- Creative Campervan Kitchen Ideas
- Campervan Storage Ideas: Creative Solutions for Your Van Build
- Campervan Bed Ideas: Best Designs for Your Van Bed
Interested in engaging with others about all things #vanlife? Join our Vanlife Facebook community!
Don’t forget to grab your FREE Vanlife Jumpstart Toolkit!
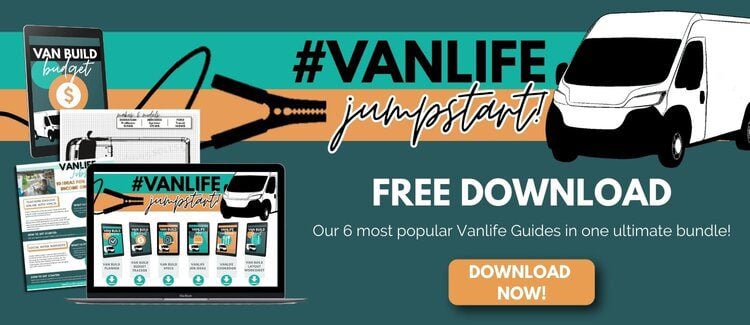
Save this article on Pinterest for later!
We want to hear from you!
What is the biggest obstacle or toughest decision you’re facing in your campervan build? Do you have more questions about designing your campervan layout? Comment below and we’ll do our best to get back to you!

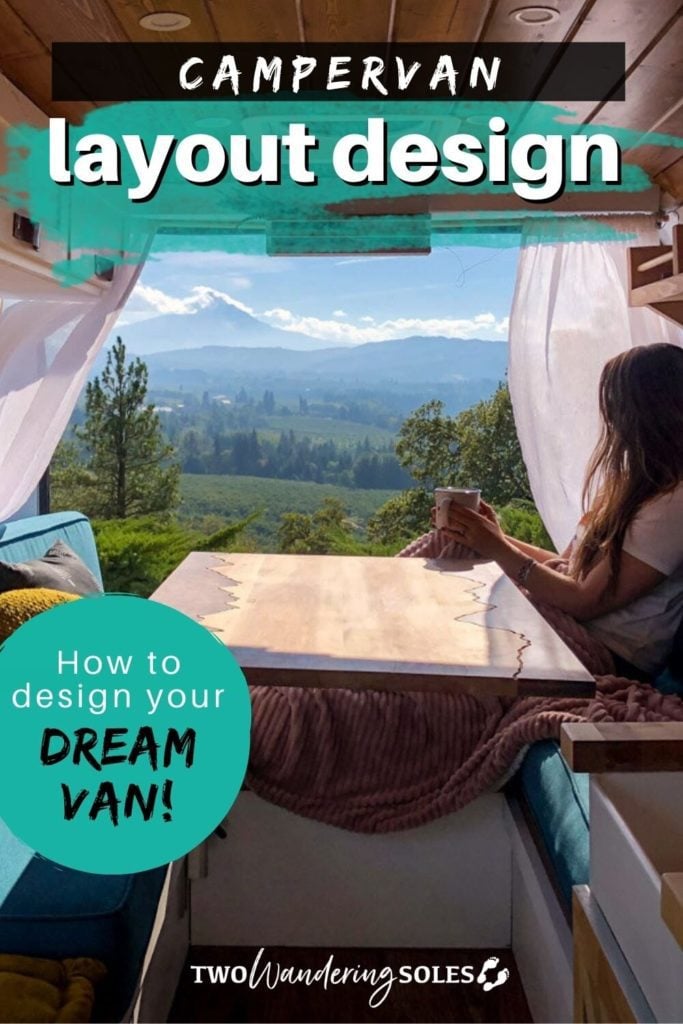
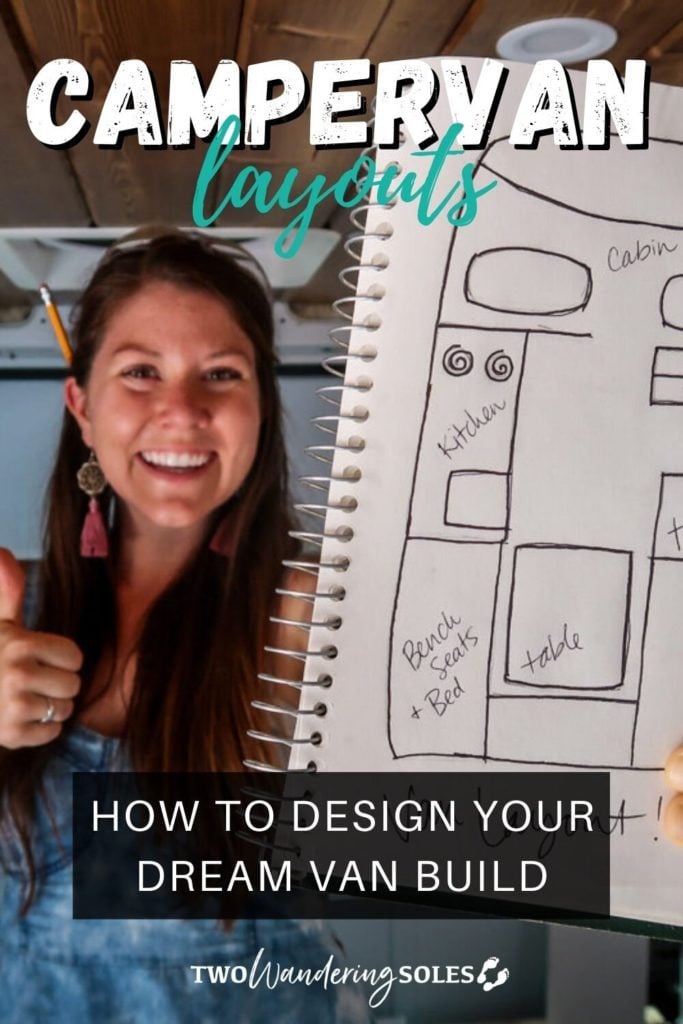
Hello, I am Caitlyn.Peng and come from in China .
I am interested in your in-vehicle propane system design!For example , the design drawings for laying and what to pay attention to during the construction process! Looking forward to your reply!
Excellent blog post. I definitely appreciate this site. Thanks!
Hi I had designed an L Shape Kitchen and by the back doors an L or U shape seating /sleeping (I am on my own sodon’t need a big bed)
But for Irish insurance I need to leave an opening between the cabin and the back,
I am only going to do a composition toilet so I am confused with lay out
I did like the spacious feeling of L shape
Thank you greetings Marianne