When planning your campervan design, you’ll want to do some research to see what’s out there. We’ve rounded up tons of inspiration and van conversion ideas for all styles and budgets.
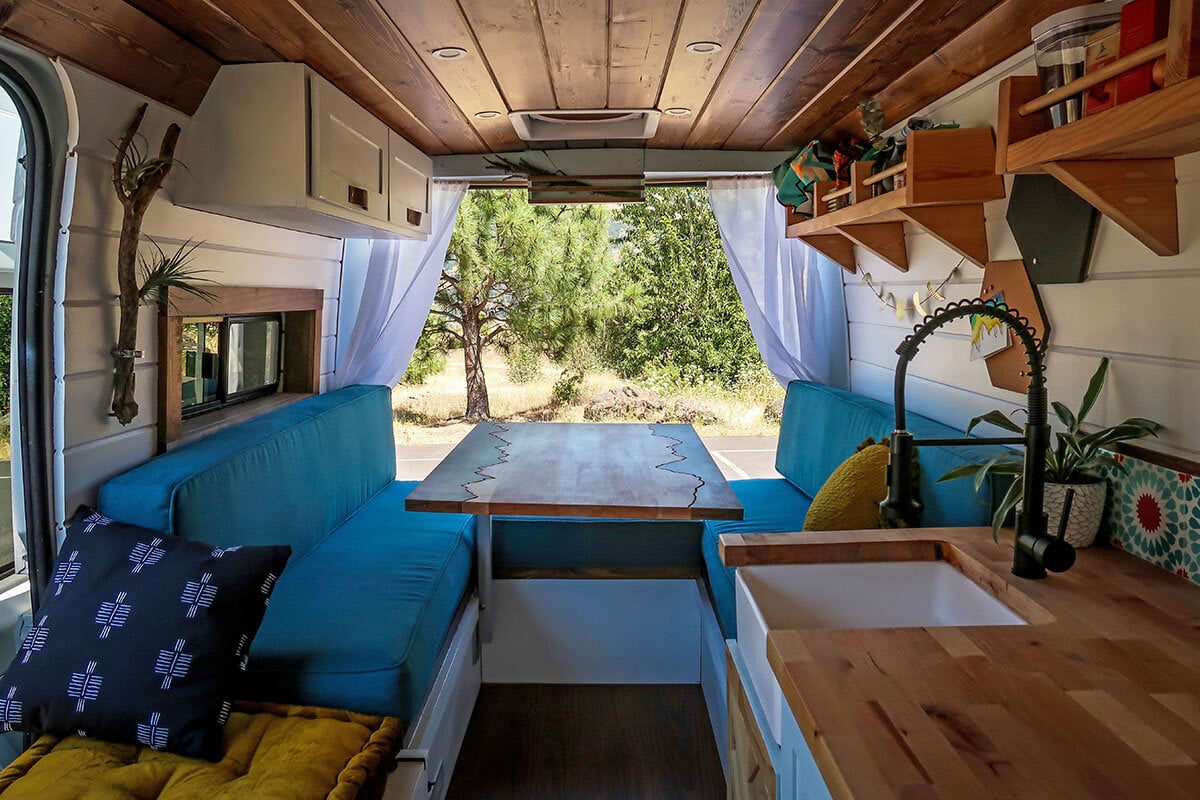
If you’ve been captivated by the idea of #vanlife (oh, us too!), you might be a bit overwhelmed with where to start. There’s so much information and inspiration out there that it can be a bit… paralyzing.
We know because we’ve been there — three times! Yep, we’ve built three (very different) campervans, and are here to share everything we’ve learned along the way to help guide you on this exciting (but sometimes mind-boggling) journey.
If you’re looking for van conversions to campervans to give you ideas for your van design, you’re in the right spot. We’ve gathered lots of inspiration and organized it in a way that’s easy to digest.
Whatever your style or budget, we’ve got you covered with a huge array of van conversion ideas and designs. From super simple to damn near luxurious campervan conversions, and boho chic to modern and sleek, we think you’ll find a van that feels like you in this list.
Van conversion ideas & designs
We’ve broken down different layouts and van conversion ideas into categories. Keep scrolling to see them all, or click on the category that intrigues you most.
- Making use of a small space
- Campervan designs on a tight budget
- Luxury campervan builds
- Vanlife office space
- Unique van features
- Designs to accommodate a family
- Campervan designs with extra seating
- Adventure gear storage
- Dog-friendly builds
- Unique campervan designs
- Fixed vs. non-fixed beds
→ Psst! Save yourself hours of research and headaches and jump straight down to our DIY campervan conversion guide!
Plus, there’s a variety of different types of conversions:
- Living and working on the road full time? You’ll find plenty of campervan designs suited to your nomadic lifestyle.
- Adventuring on the weekends with kiddos and furry friends? There’s plenty of that too.
- And everything in between.
But don’t start scrolling just yet… Before we jump in, we do want to offer a bit of sage advice.
This list is chock full of amazing, creative and ingenious van conversion ideas. But a list like this can get overwhelming if you don’t come in with the right mindset.
Here’s our advice:
- Before going through this list, download our FREE Van Build Planning Guide. Browse this list and pinpoint any van layouts you love. Write down why you like it. Get specific.
- After you have your inspiration collected, write down the top 3 things that are most important to you in your build. Narrowing it down will help you get very clear on what it is you want your van conversion design to be like.
Using the specific inspiration you’ve gathered, head over to our van conversion layouts guide. There you will find a list of essential questions that’ll help you become even more clear about your vanlife vision.
Hopefully this will help you take all the inspiration you find in this article and turn it into motivation rather than getting overwhelmed by it all (we’ve been there!).
Now it’s time to have some fun!
Making use of a small space
Whether through innovative storage solutions or minimalist design, these campervan conversions help you squeeze the most out of small van spaces.
The backyard kitchen
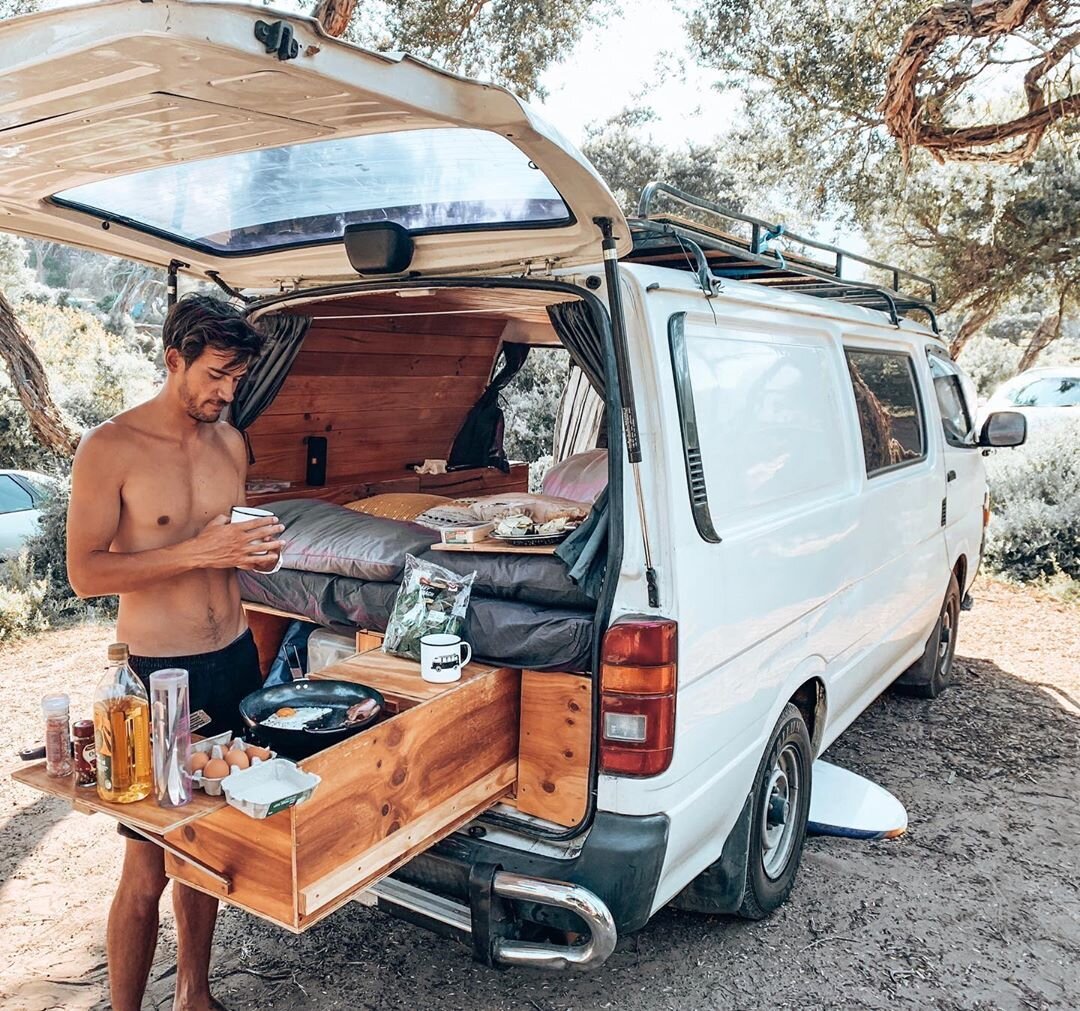
The kitchen area can take up a lot of space in a small campervan and cooking inside can start to feel a bit claustrophobic. By creating a pull-out kitchen area off the back, this couple made great use of a small, which gives them extra room for storage and moving around inside the van.
This layout is great for: People who like spending time outdoors, traveling in warmer destinations, and have a van with a fixed bed in the back.
Why we like it: Moving the “kitchen” to a pull-out off the back gives you more freedom to cook like you normally would (standing up for one…), and you can tuck everything away out of sight when you’re not cooking. Plus you don’t need to worry about ventilation issues!
We had a backyard kitchen in our rental campervan in New Zealand and it worked out pretty well.
Related: Check out our round-up of other creative campervan kitchen ideas to give yourself some inspiration for the most exciting space in your van (in our opinion!).
Sun, surf, and van
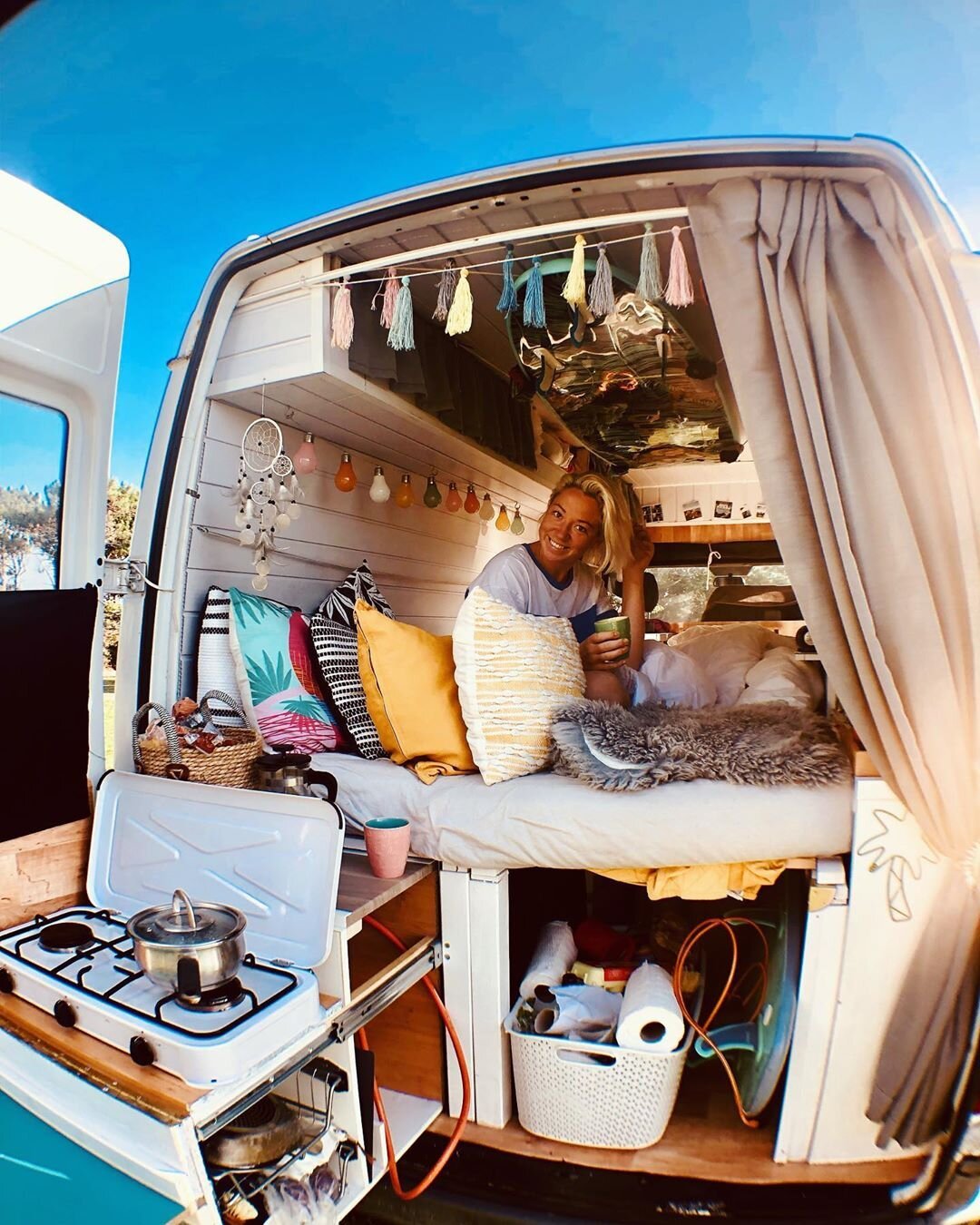
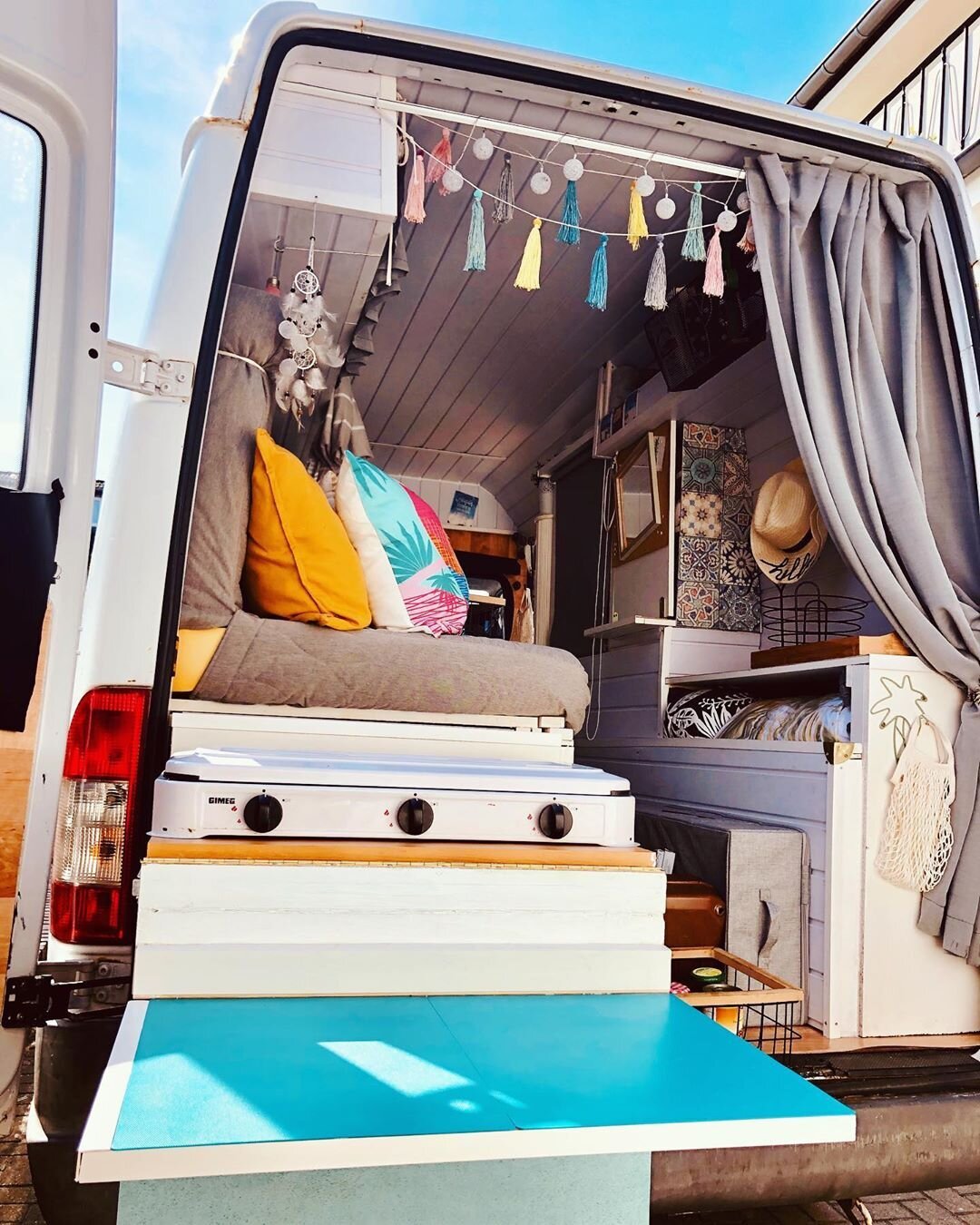
Similar to the above, this Sprinter van conversion layout has the kitchen area in a pull-out off the back. With a convertible bed, this layout also allows you to have extra standing space inside the small van, plus an area of storing surfboards (if that’s your thing).
This layout is great for: Travelers with particular storage needs in a small van.
Why we like it: The pull-out kitchen eliminates the need for ventilation inside the van, and the convertible bed allows you to make dual use of the inside space.
Modern minimalist
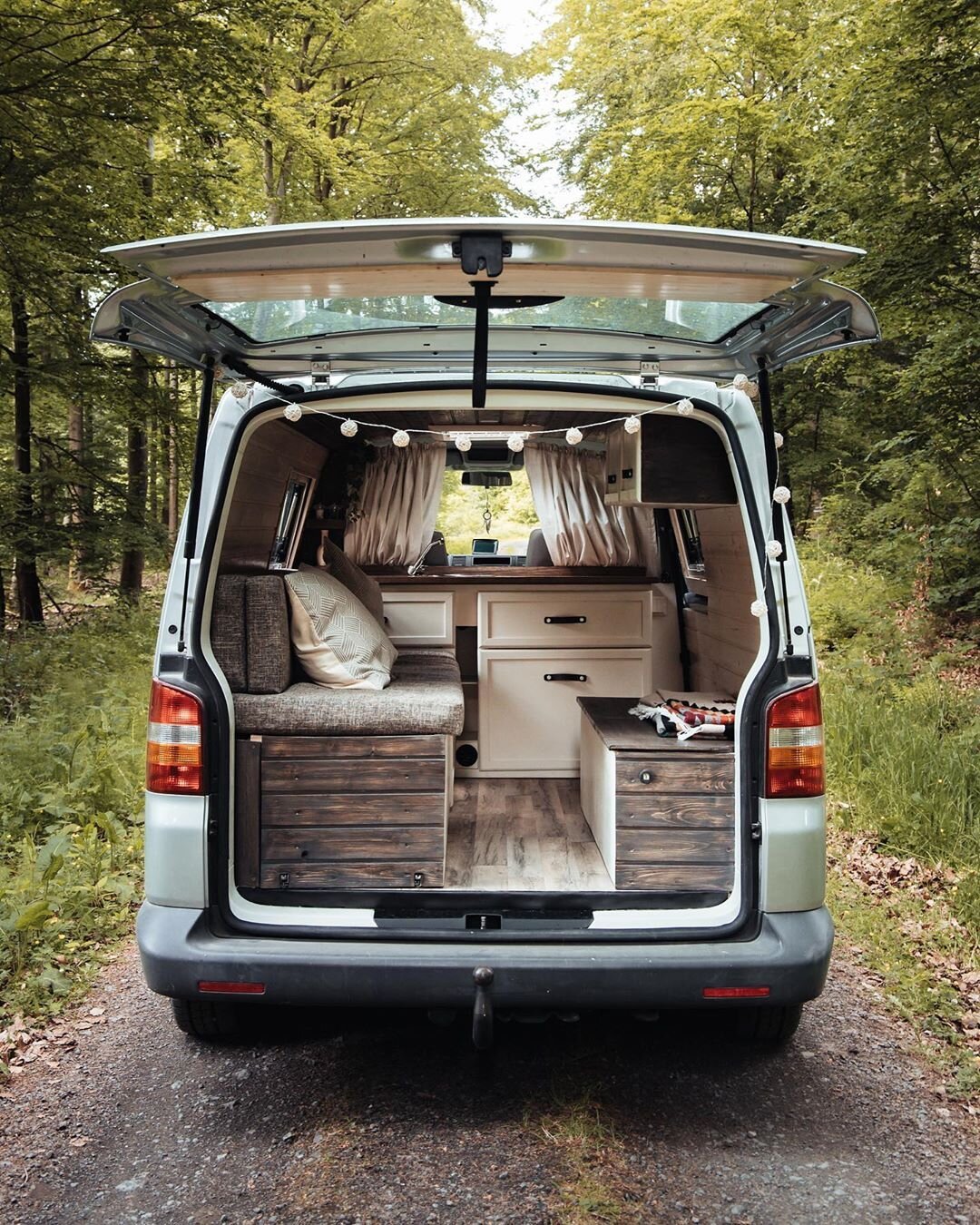
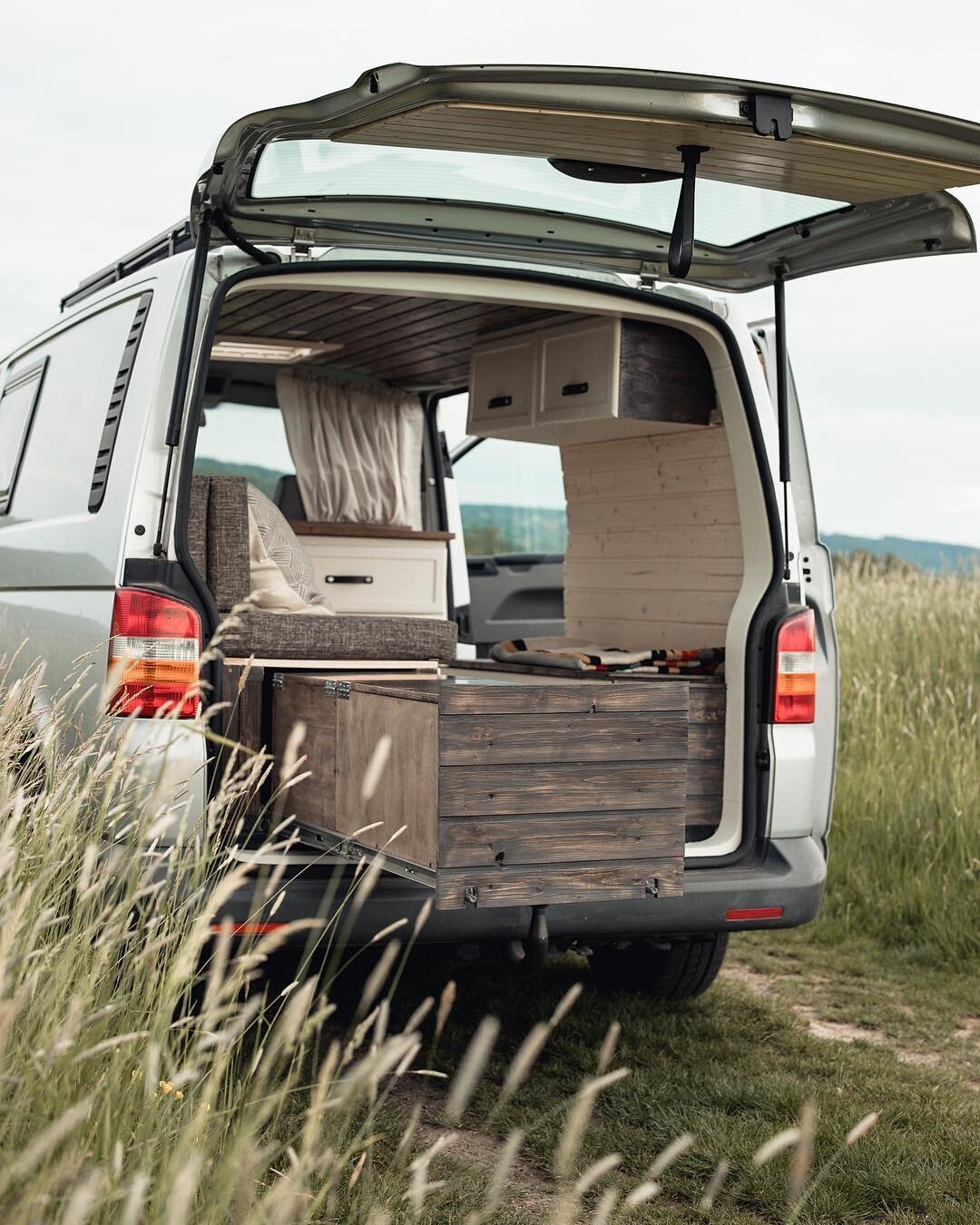
This no-frills campervan layout includes a forward-facing sink area with plenty of counter space, a convertible bed, and pull-out standing counter at the back.
This layout is great for: Short-term travelers or weekend warriors. People who enjoy a clutter-free space and don’t have a lot of items to store.
Why we like it: The clean minimalistic design makes the small space feel high-end and luxurious.
Campervan designs on a tight budget
If you’re looking to “test the waters” of vanlife and want to convert a campervan without a large investment. Or you simply want to stick to a tight budget so you can spend your hard earned dollars on adventures, we hear ya!
These van conversion ideas can be recreated at a fraction of the cost of major van builds.
Kitchen on a budget
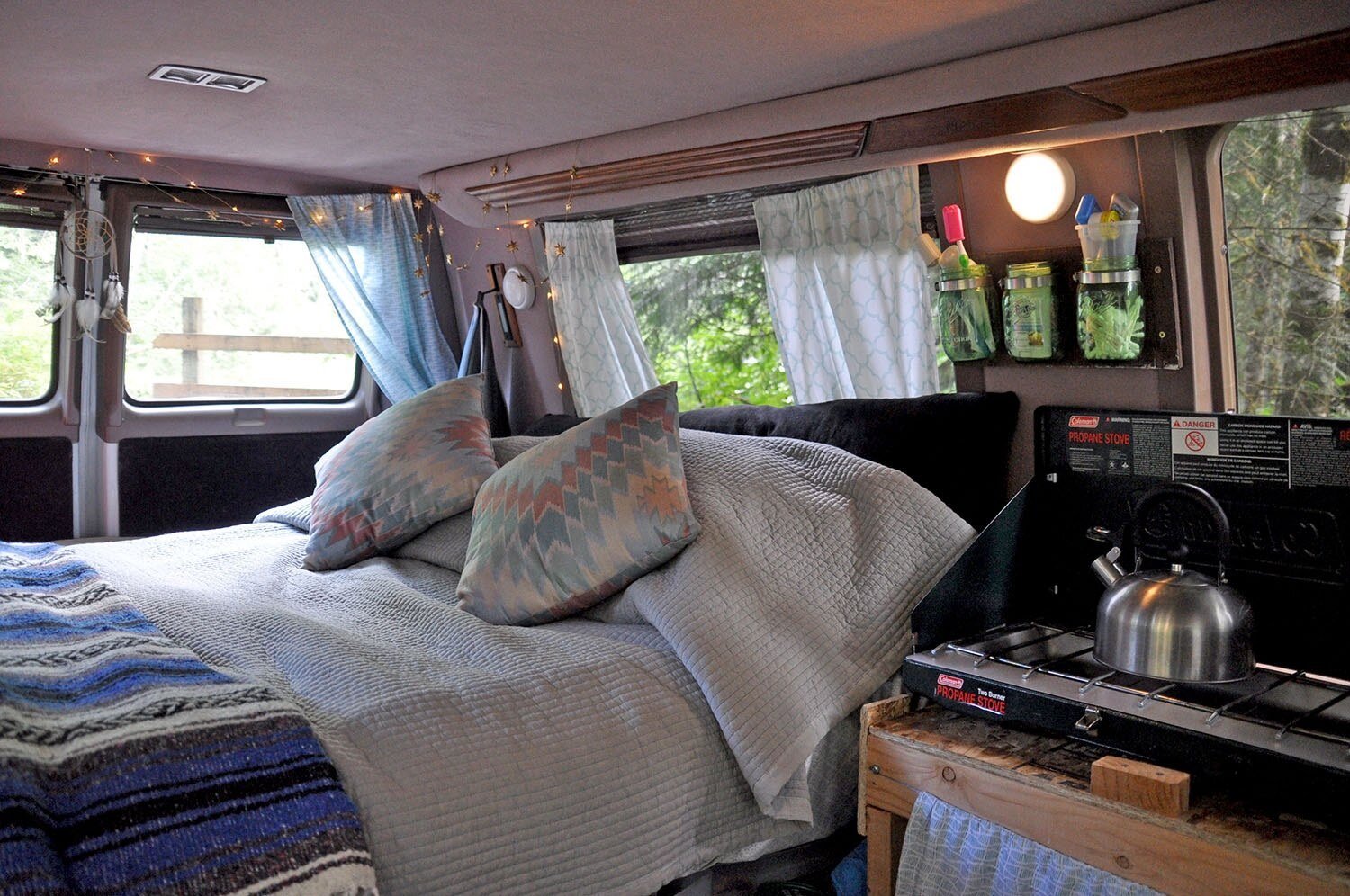
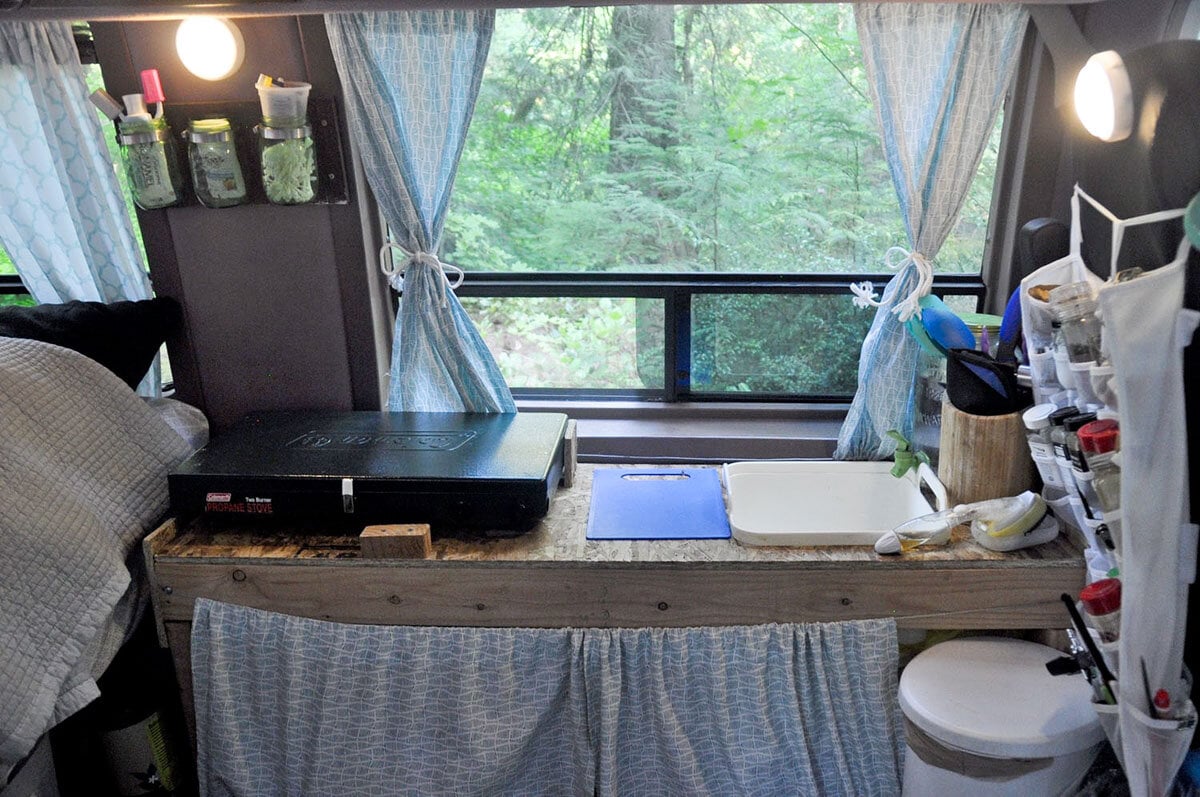
Our first DIY van conversion we named “Vinny” and completed it on a tiny budget in less than one week! It included a fixed bed design with a full-size mattress, a kitchen area in the center with a camping stove and make-shift kitchen sink, and a seating area off the back.
This layout is great for: Solo or couple travelers testing out vanlife for the first time.
Why we like it: We were able to pack a lot of “necessities” into our small van on a budget without breaking the bank and spending months on the build.
Looking for other ways to stretch your funds? We have tons of money-saving travel resources and tips for you!
Forward-facing kitchen
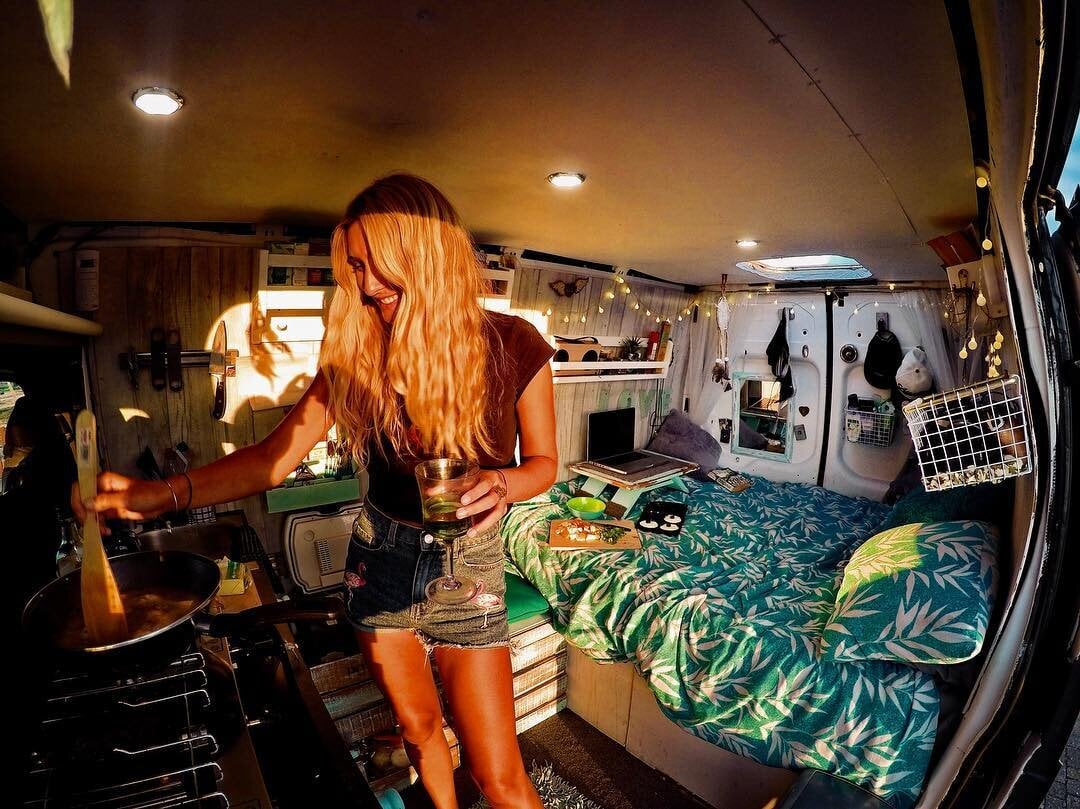
This layout features a forward-facing kitchen at the front of the van with space to stand in front of the stove top while cooking. There is also a fixed-bed in the back installed width-wise across the van.
This layout is great for: People who do a lot of cooking, rain or shine. Solo travelers who don’t mind using the same space for multiple functions.
Why we like it: By putting your kitchen at the front of your van, you are able to keep your van door open for proper ventilation while cooking. By utilizing a tray table, the bed space can double as table/office space without any complicated convertible builds.
Budget Tip: Follow these money-saving tips to plan a cheap road trip across the US in your newly converted campervan!
Luxury campervan builds
If you’re a traveler who enjoys the finer things in life and prefers those high-end touches. If you have (plenty of) extra funds to focus on more complex design as well as functionality, then these luxury campervan conversions will speak to you.
3-bedroom dwelling
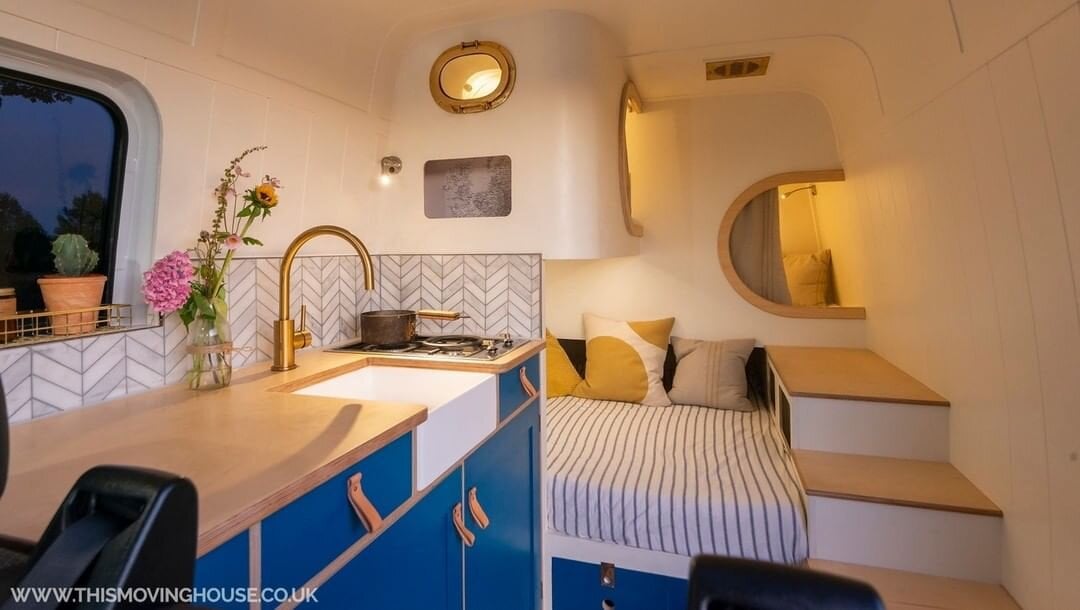
This layout features a master bed, along with two small “rooms” for children to sleep. The kitchen area offers a full-sized sink, 2-burner stove and ample counter space for food prep. High-end touches and design elements make the space feel similar to a conventional home.
This layout is great for: A family of four
Why we like it: Separate sleeping areas offer a bit of privacy for a family traveling together in their campervan. A full-sized sink has plenty of room for the extra dishes that pile up when feeding more than just two people.
Double-decker abode
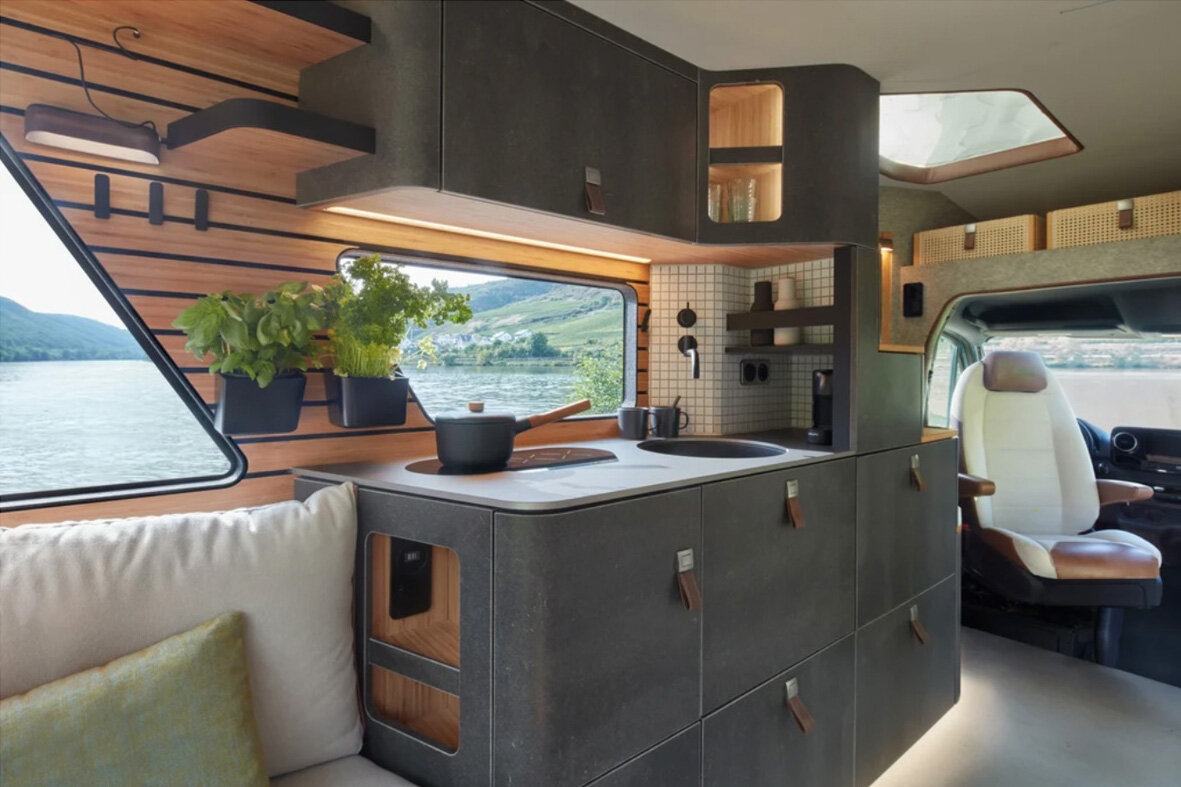
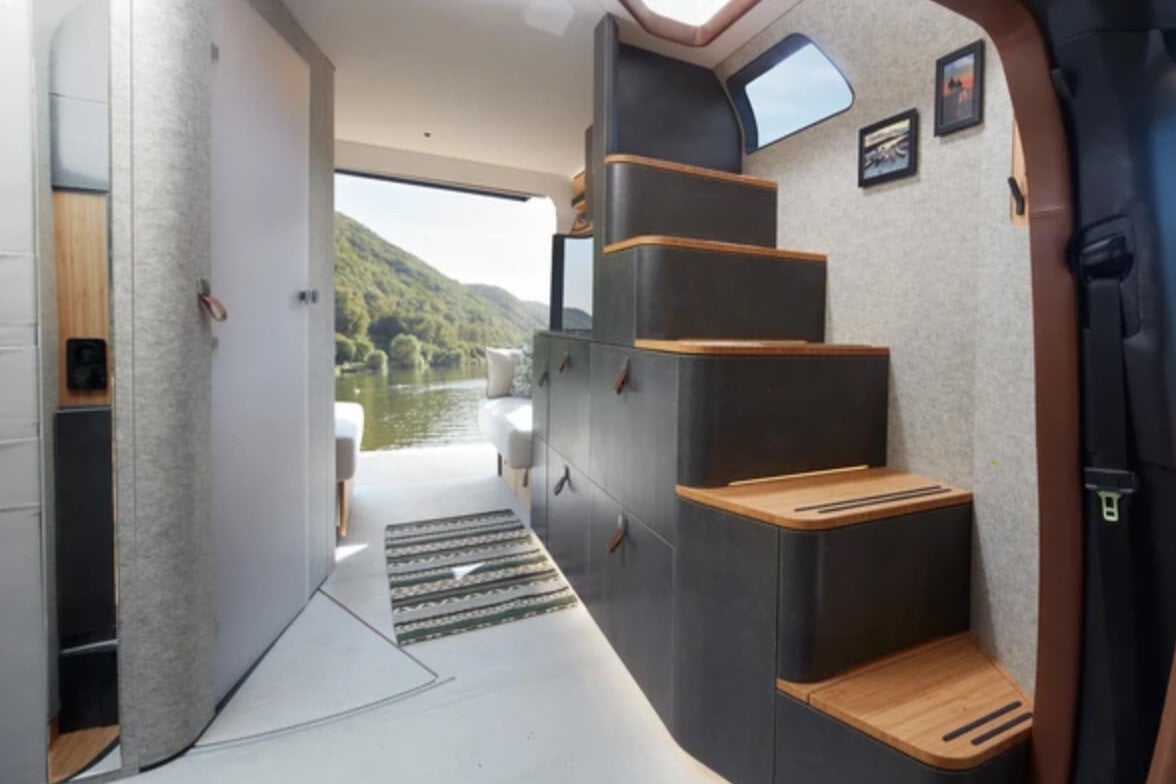
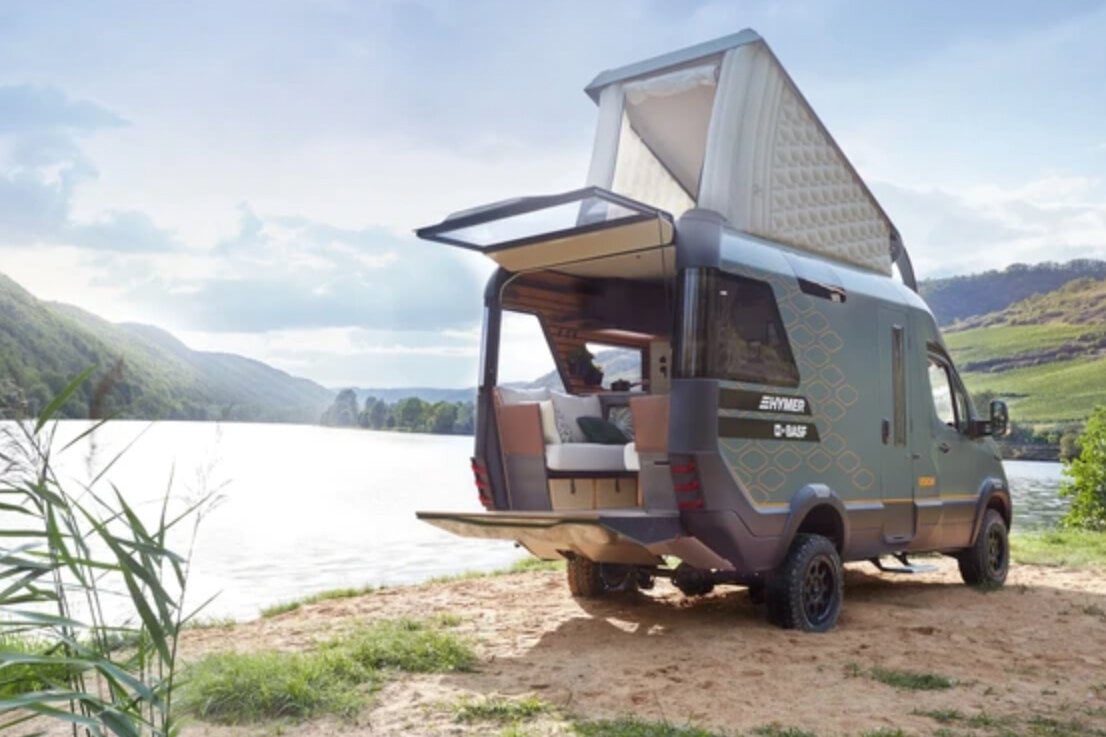
This custom layout design by Hymer features an elevated sleeping area, full bathroom, kitchen and convertible seating area in the back that offers extra sleeping space. The driver’s and passenger’s seats are on a swivel which means they can be turned around to face the back adding extra seating.
This layout is great for: Couples who prefer the comforts of an RV motor home but don’t want to drive such a large vehicle.
Why we like it: Moving the sleeping quarters up gives you the feeling of a separate bedroom, plus more space on the main level of the van for other features you might want like a full bathroom, kitchen and seating area or sleeping area for guests.
Practical luxury
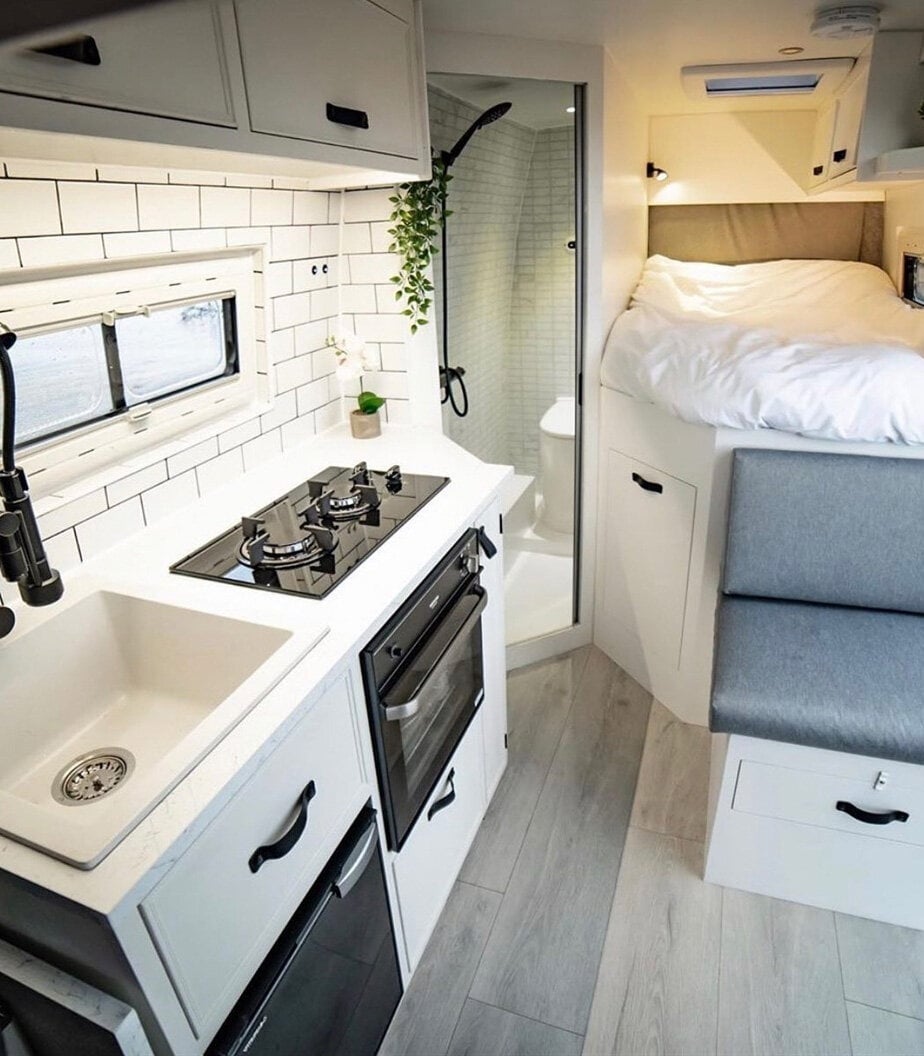
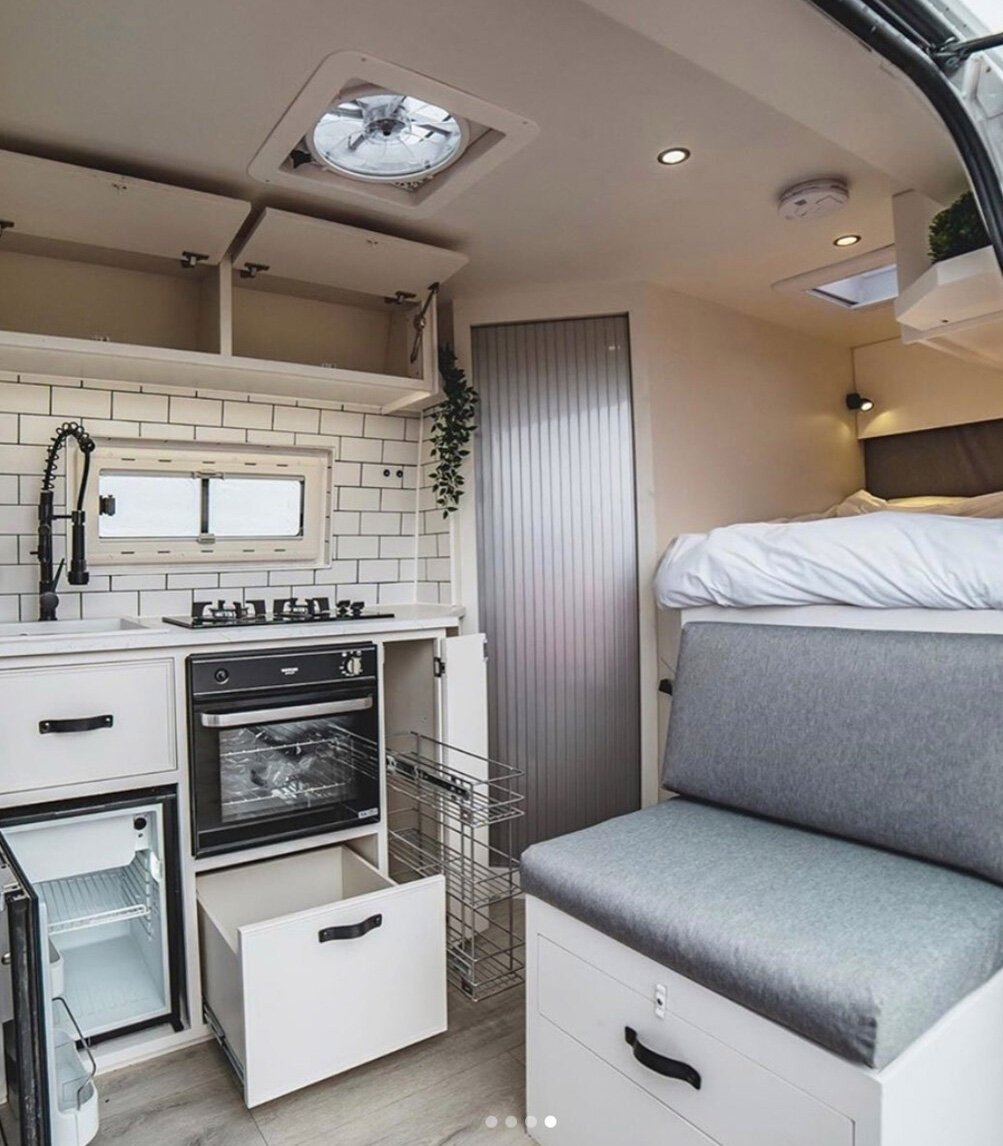
This van layout includes everything you could need to live in your van full time, and even go off the grid. And, it’s packed into a conveniently small space with all the high-end finishes to make it feel luxurious.
This layout is great for: Couples who prefer the high-end finishes, low clutter, and want to go off the grid in their van.
Why we like it: This unique design packs all the luxurious “extras,” such as a bathroom/shower, full kitchen, fixed bed and a seating area, into one small efficient space. The high-end finishes and lighting solutions make you feel like you’re staying in a boutique hotel instead of a campervan.
Related: If you’re looking to put a bathroom are in your van. to keep it self-contained, you’ll want to check out our rundown of the best campervan toilet options.
Vanlife office space
If you are looking to settle into longer-term vanlife as a digital nomad and need a designated space to work from, take a look at these campervan designs with creative office space additions.
Office with a view
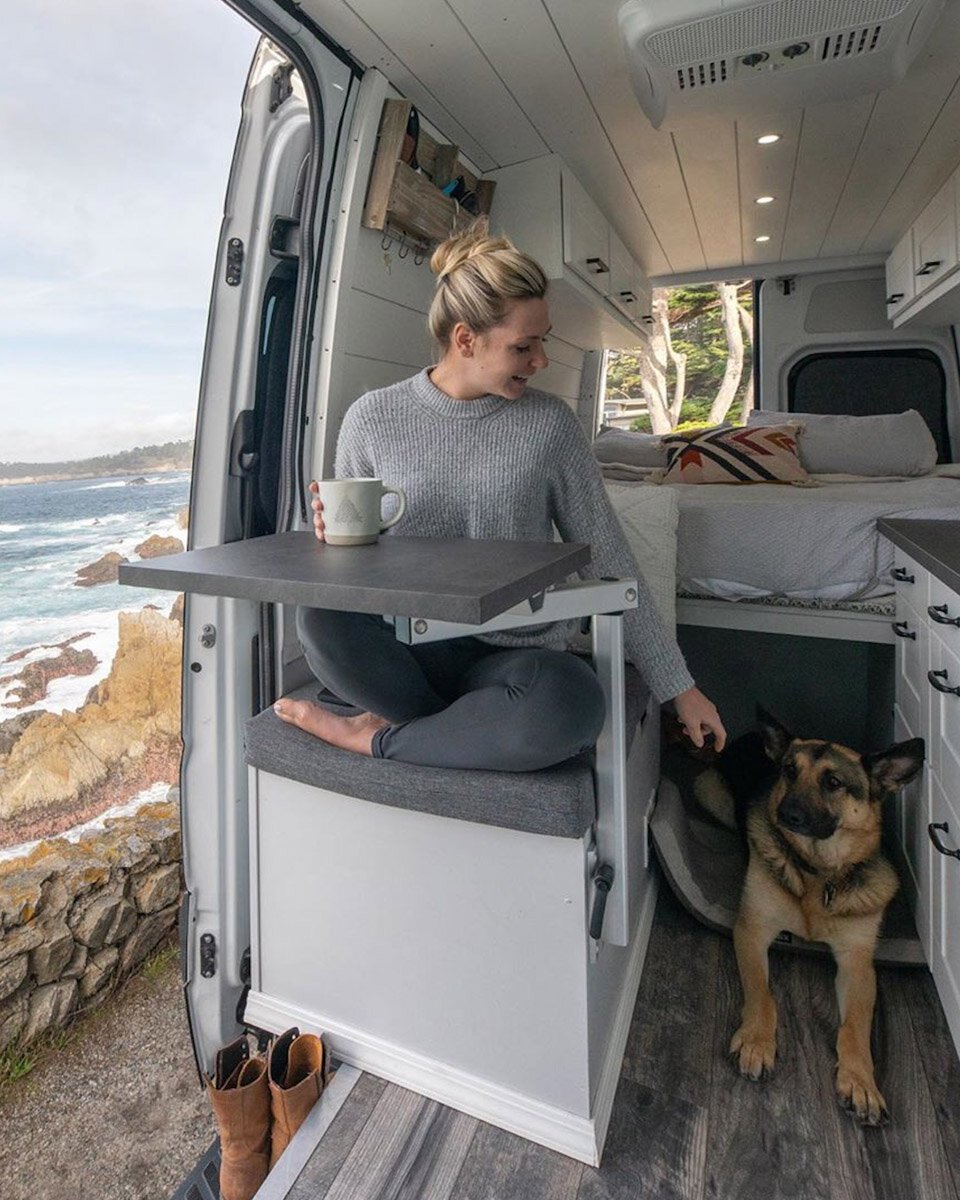
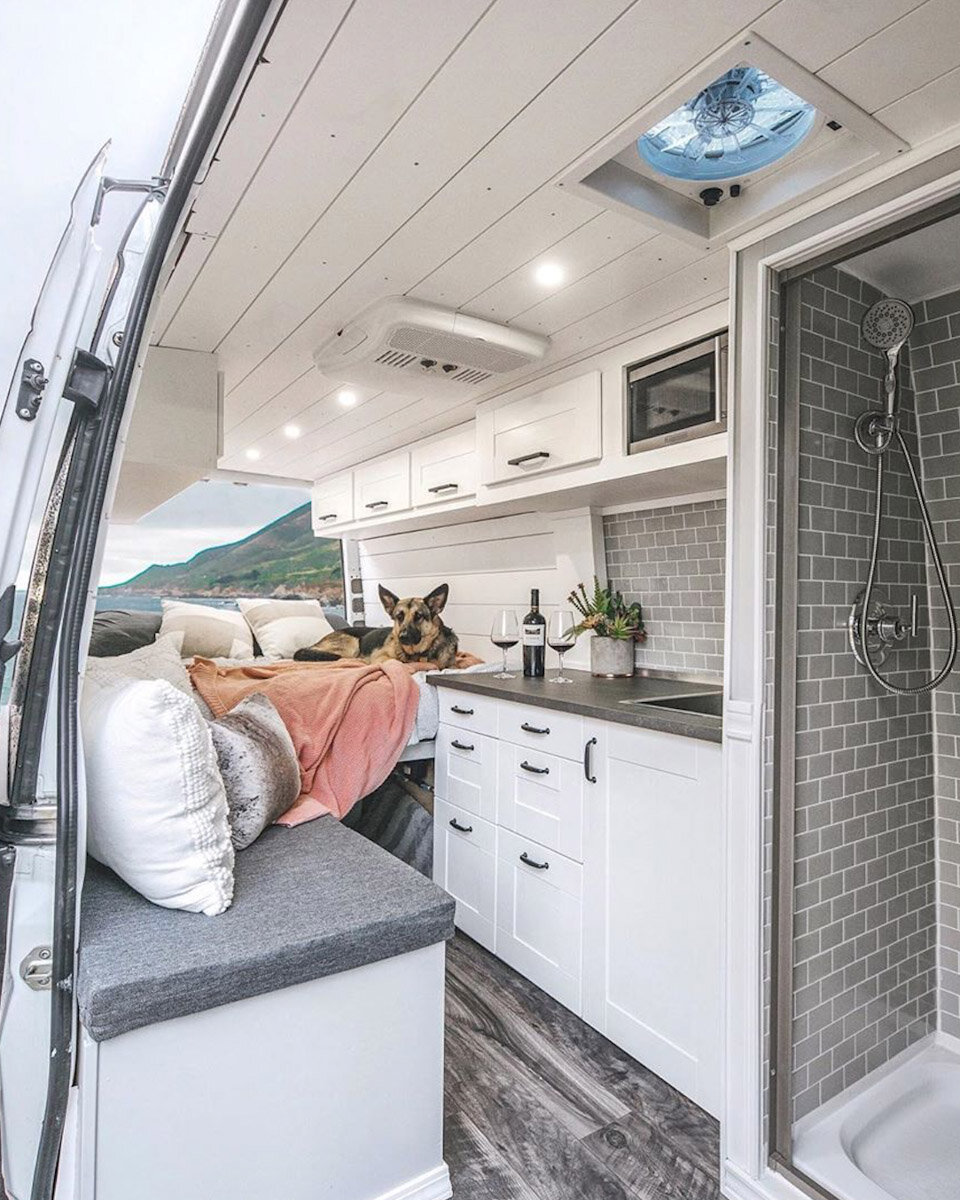
A designated seating area with a table on a swivel arm makes the perfect place for enjoying your morning coffee, or setting up your office. Other features of this Sprinter van conversion include a bathroom/shower combo, a kitchen with a microwave and refrigerator/freezer, queen-sized bed and dog bed area.
This layout is great for: Couples who want to go off the grid for a while, digital nomads, and vanlifers traveling with a dog.
Why we like it: Innovative design features and storage solutions make this the perfect set-up for comfort and functionality. An in-van shower is a major plus, and the fridge/freezer are hidden in the seating area that doubles as an office space with a view.
The swivel seat office
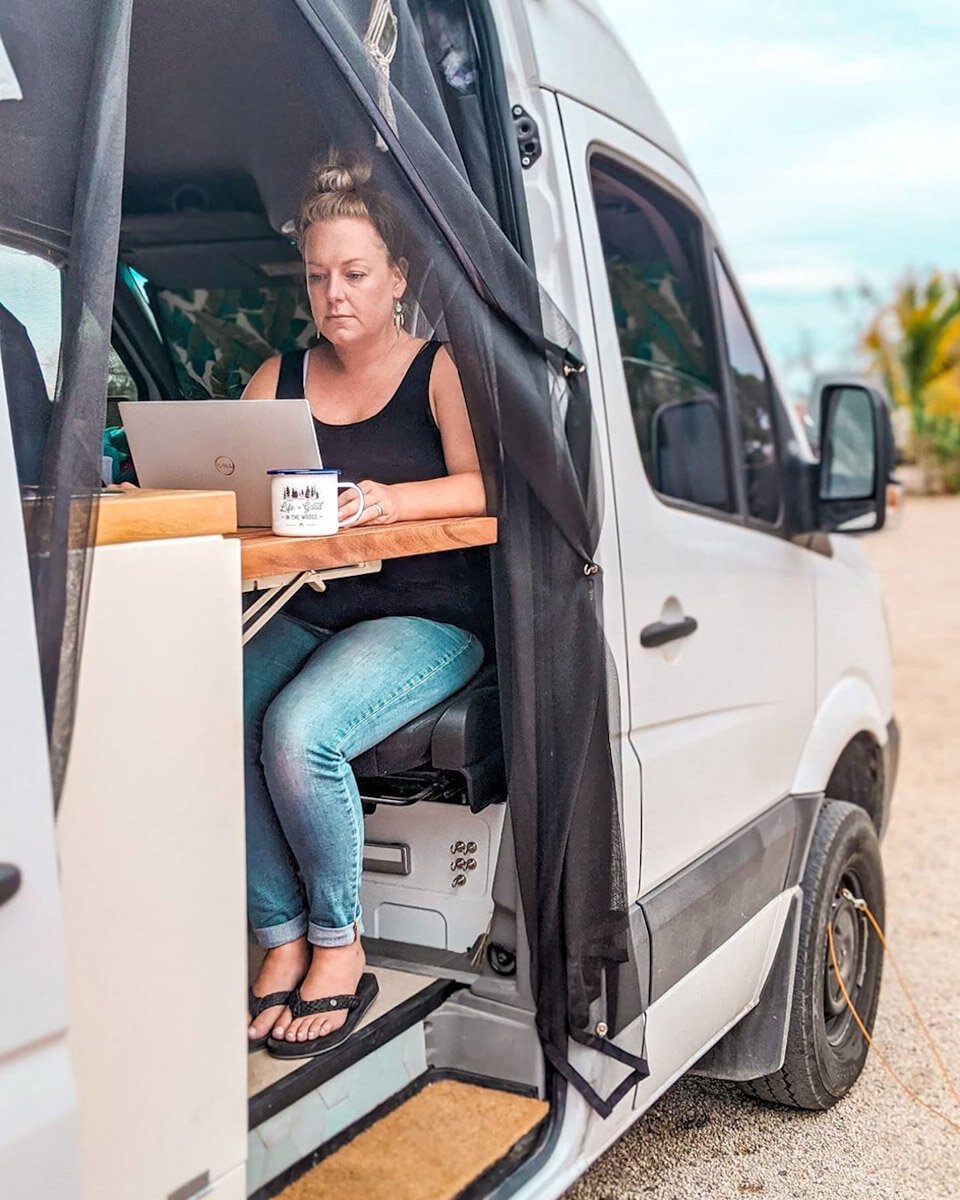
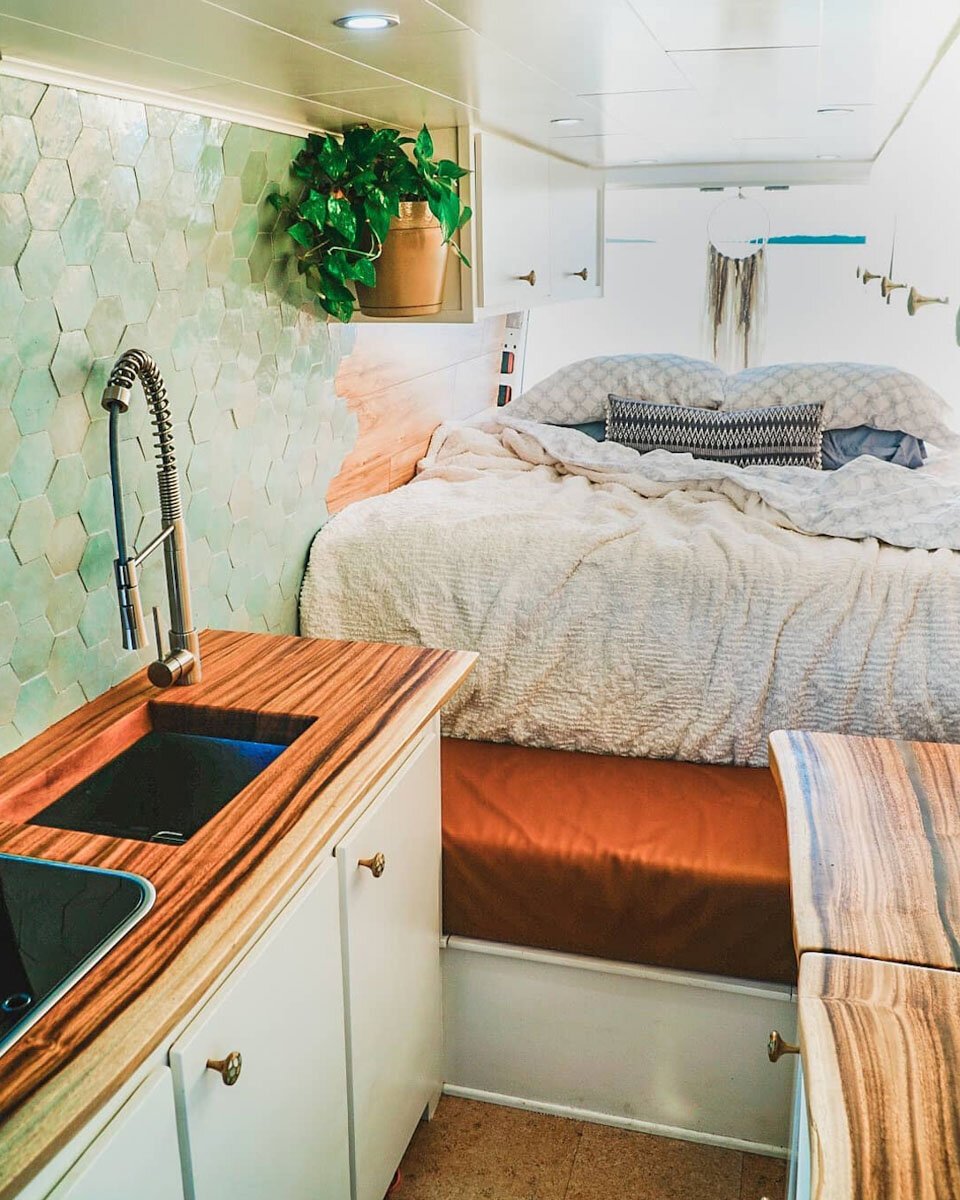
This van has it’s passenger seat on a swivel so it can turn around to face the fold-out table behind it and double as an office chair. The galley style kitchen runs down the length of the center and includes a hidden pull-out toilet. In the back is a lofted fixed-bed with underneath storage and an extra bench seat.
This layout is great for: People who need an office space set up in their van, couples who like to do their own cooking.
Why we like it: Putting your car seats on a swivel allows you to make dual-use of them and feels like you are adding more space to a crowded van. Simple finishing touches like under cabinet lighting, decorative hardware and stick on tiles on the walls make the space feel more high-end and homey.
Office window seat
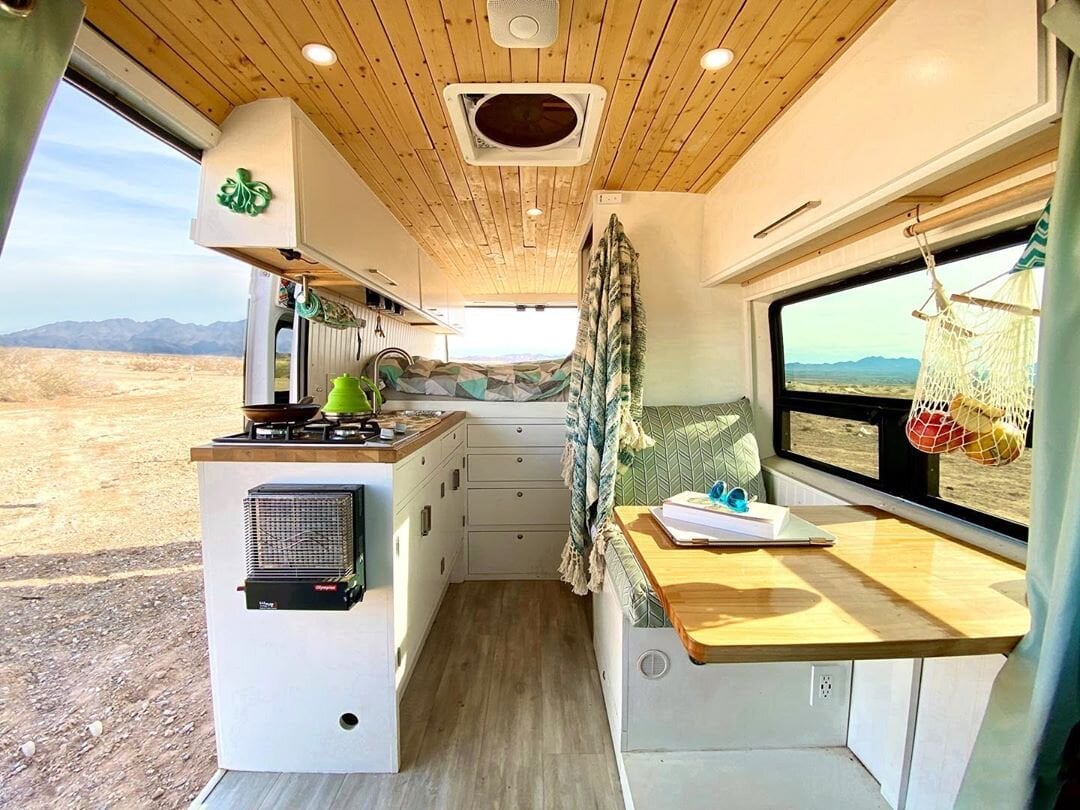
This relatively simplistic layout offers up a fixed window seat and table. The clever placement of the outlet makes this the perfect place for getting some work done while on the road.
The galley style kitchen on the opposite side leads to the fixed bed platform in the back where there is also tons of storage space in the Dodge Ram Promaster conversion.
This layout is great for: Solo or couples travelers who need an office space set up in their van.
Why we like it: This van conversion layout has tons of storage space, but doesn’t feel cramped inside. The fixed seat lends itself to extra storage inside (beneath the cushions) and the table could be put on a hinge to fold down giving you extra floor space when you’re not using it.
Related Article: Campervan WiFi: How to get Internet in an RV or Camper

Unique campervan features
If you’re looking for some inspiration for your campervan design and want to know what’s possible, check out the unique features these vanlifers included in the builds below.
Rub-a-dub-dub in-van bathtub
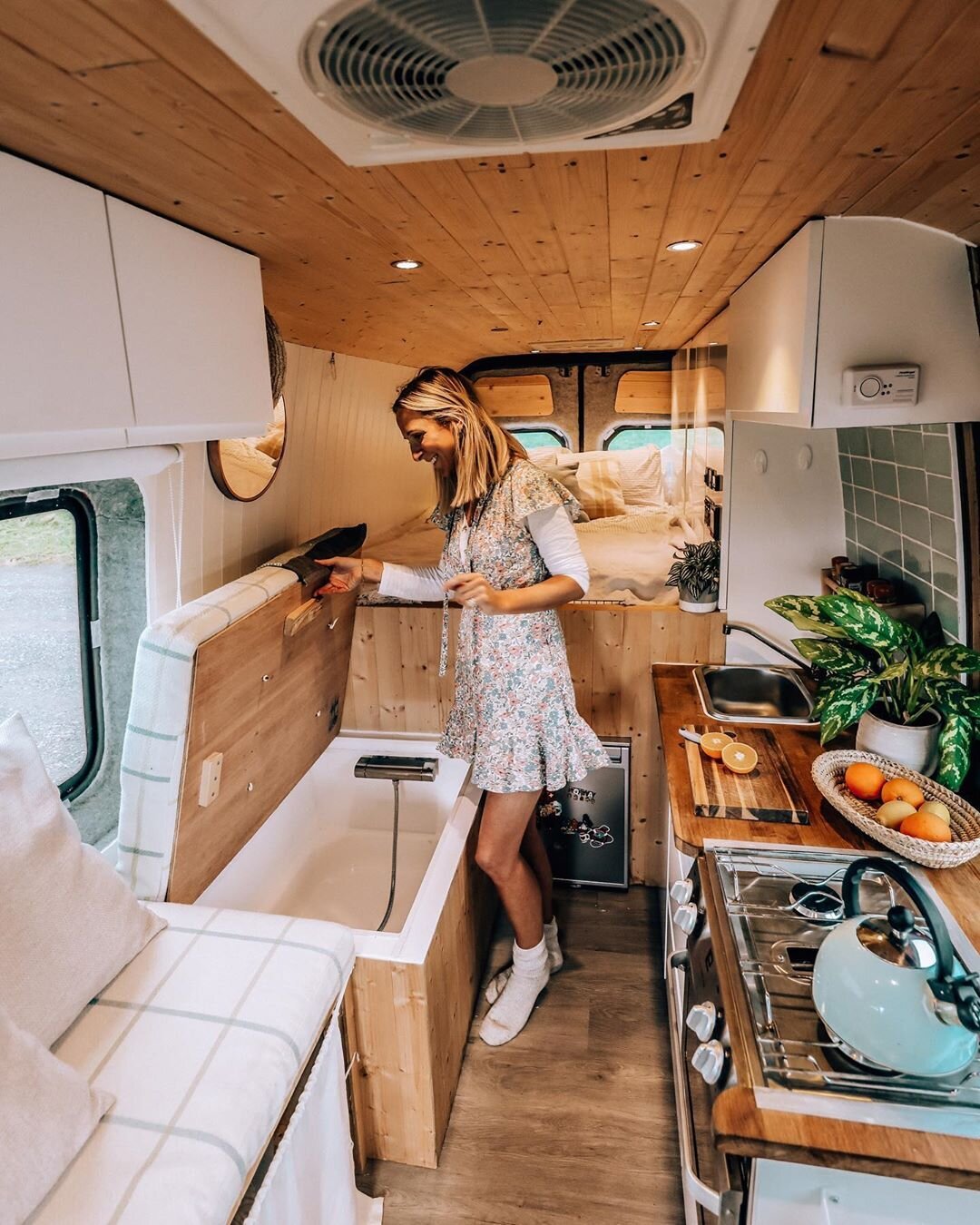
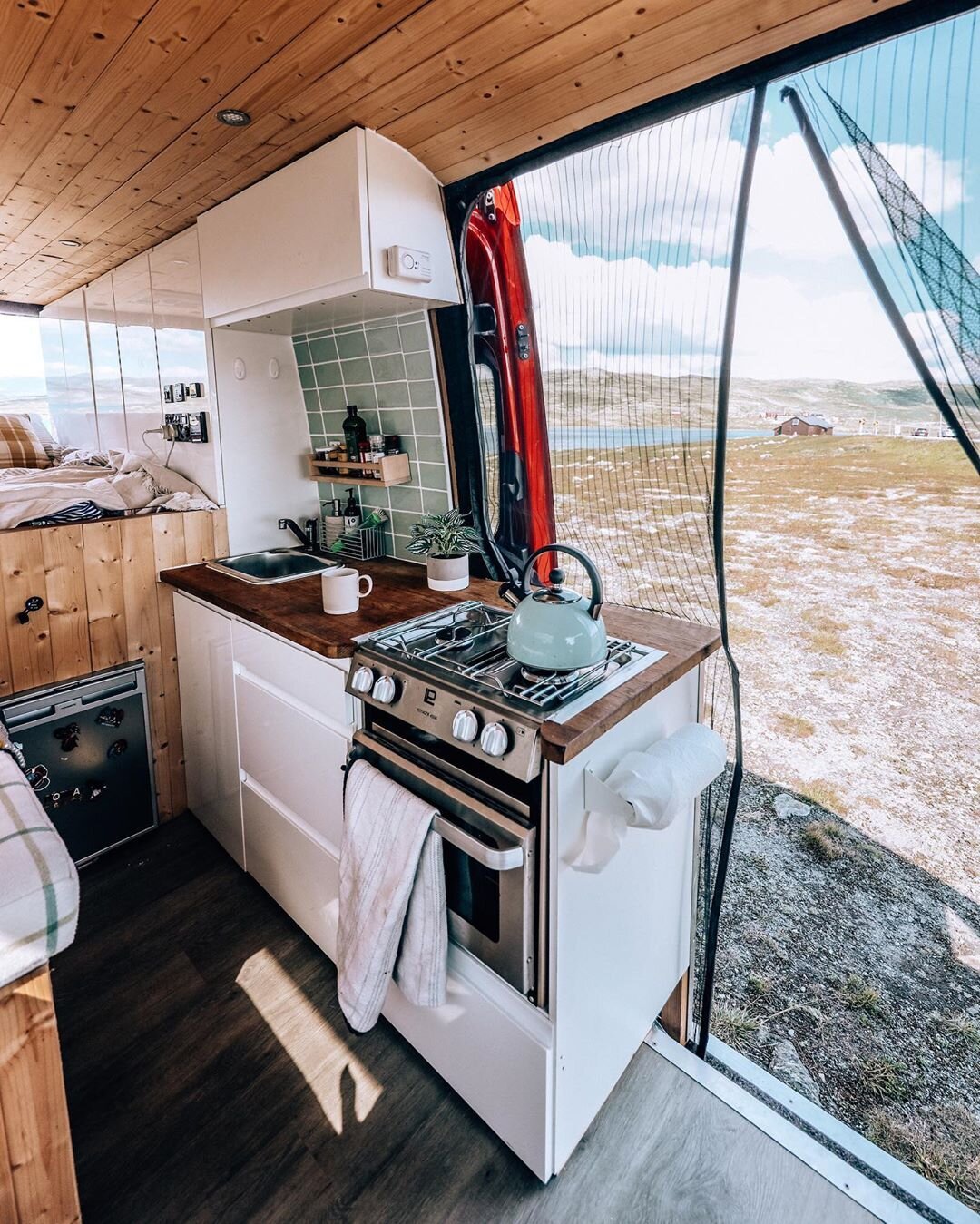
Not only does this DIY conversion have a full kitchen stove/oven combo, but it has a bathtub as well! Other features include, swivel seats that double as dining room chairs, ample living space, a fixed bed and a large under-bed “garage” accessible from the back which stores the full fridge, freezer, mountain bikes, etc.
This layout is great for: Couples who want to spend time off the grid. Bakers who want to have an oven while on the road.
Why we like it: We love that this van conversion layout uses kitchen appliances that were built for a boat (both are small spaces, why not put it in a campervan instead!). Also storing the large fridge/freezer combo under the bed (only accessible from the back when parked) leaves more in-van space for seating and other storage. But there is still a very small mini-fridge up front for the necessities.
Cozy fireplace
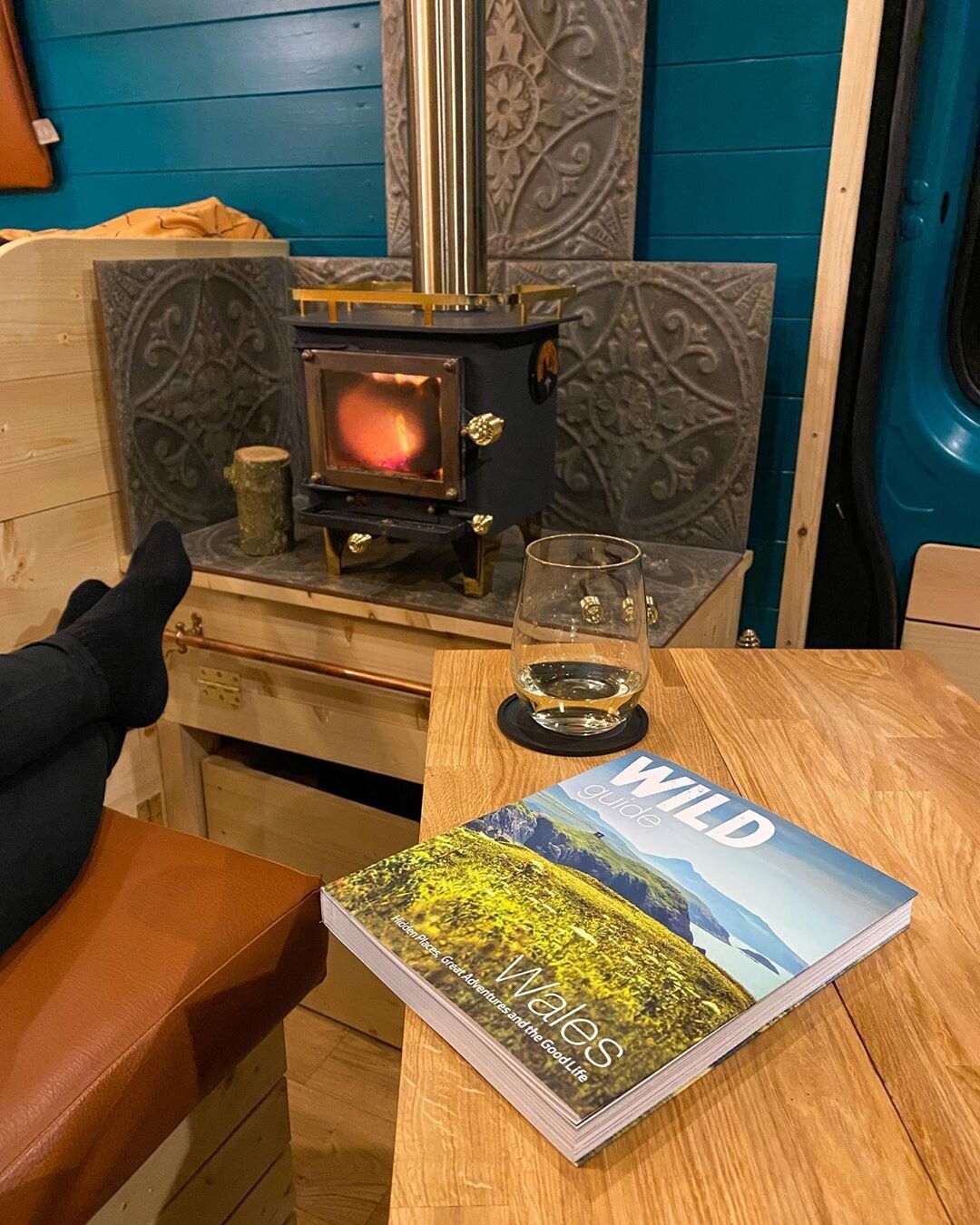
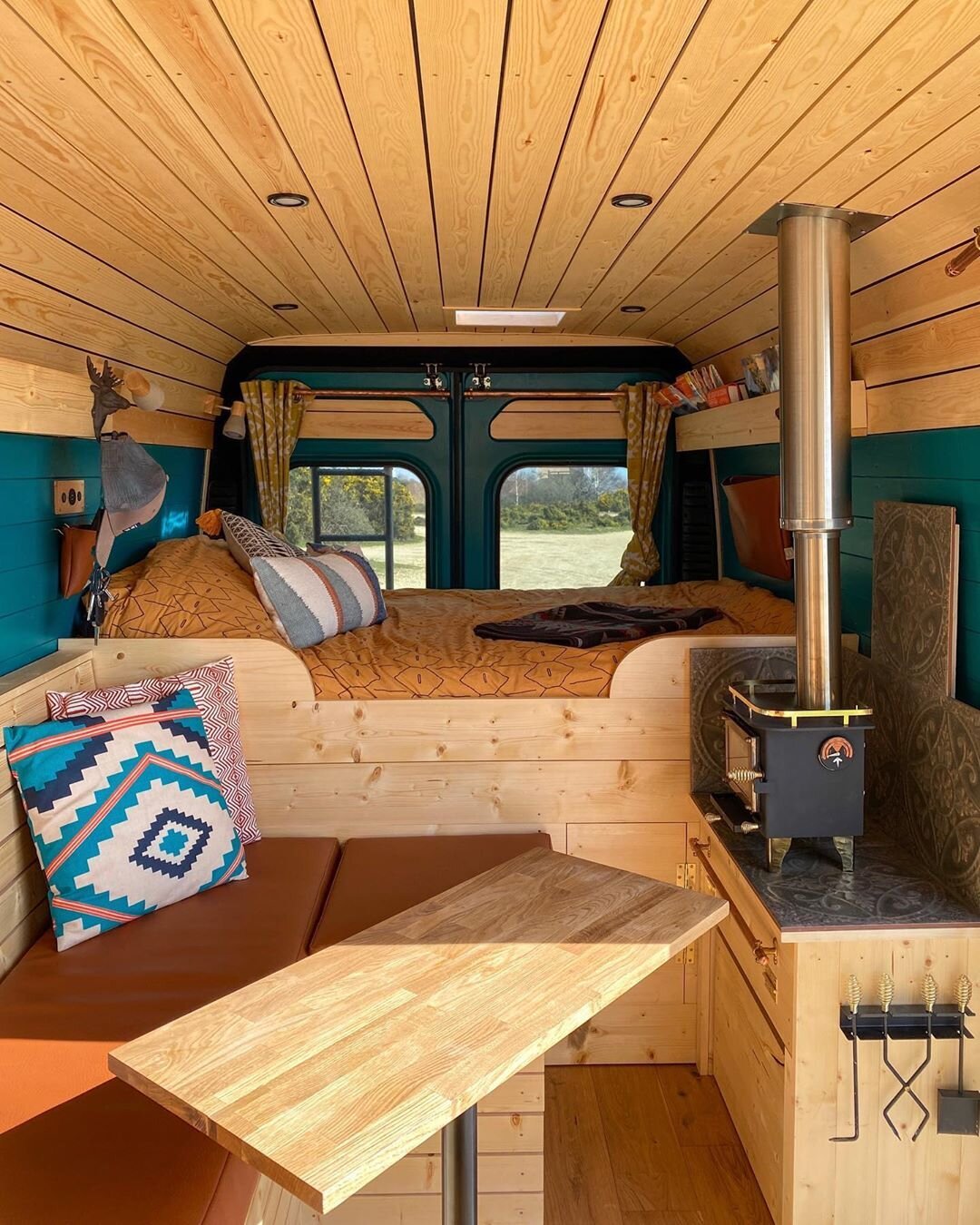
This campervan layout includes a forward-facing kitchen area with 2-stove burner, sink and refrigerator. The fixed bed in the back then allows for ample seating space in the center of the van, which also includes a mini wood-burning fire place and table area.
This layout is great for: Outdoor adventurers who like the log cabin feel. People who want plenty of seating space inside.
Why we like it: The addition of the fire place and wood panelling gives this campervan a cozy cabin in the woods feel. Putting the kitchen in the front of the van facing forward allows you to make use of the overhead storage space in the driver’s compartment for your kitchen needs.
Campervan designs to accommodate a family
Just because you have kids doesn’t mean you have to give up the vanlife dream and upgrade to a giant motor home. These van conversion ideas make creative use of small spaces to accommodate extra sleeping space for pint-sized vanlifers.
Bunk bed residence
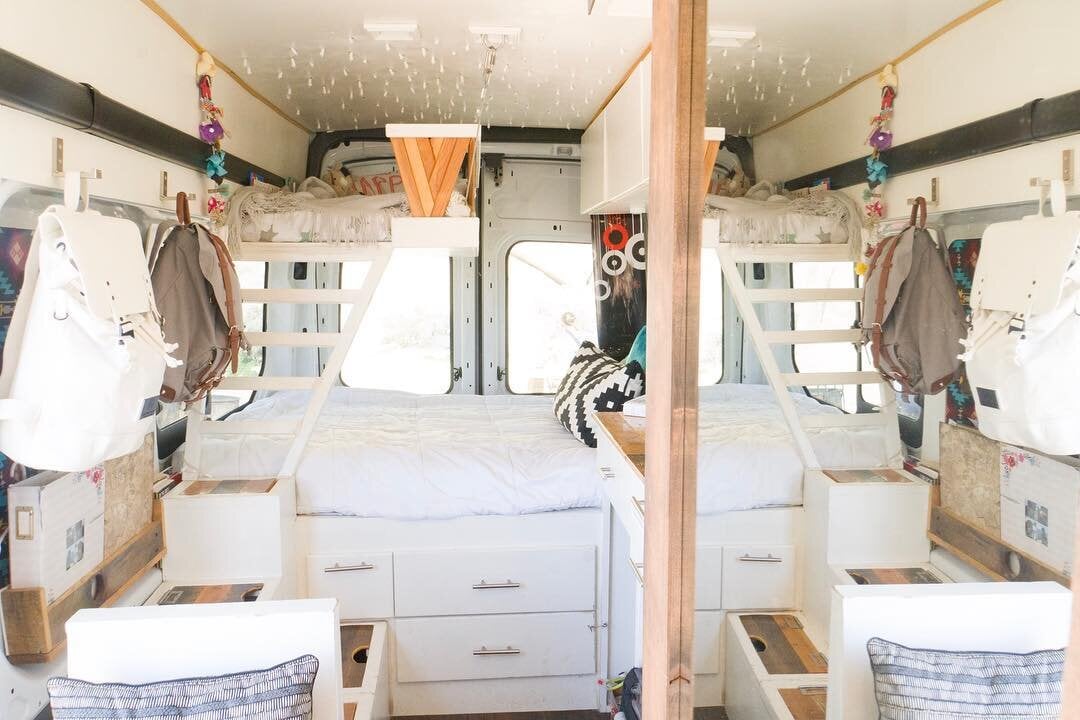
The typical back bedroom in this Ford Transit van conversion gets an upgrade with an extra half-bunk lofted sleeping space for a child. Other features include a baby-sized murphy bed that doubles as a changing table, a mobile recording studio, and a large pull-out table that hangs off the back.
This layout is great for: Growing families who want to experience vanlife.
Why we like it: The creative use of space with this campervan bed idea allows this family to enjoy all the comforts of a typical home, while keeping their children safe and secure.
Car seat bench
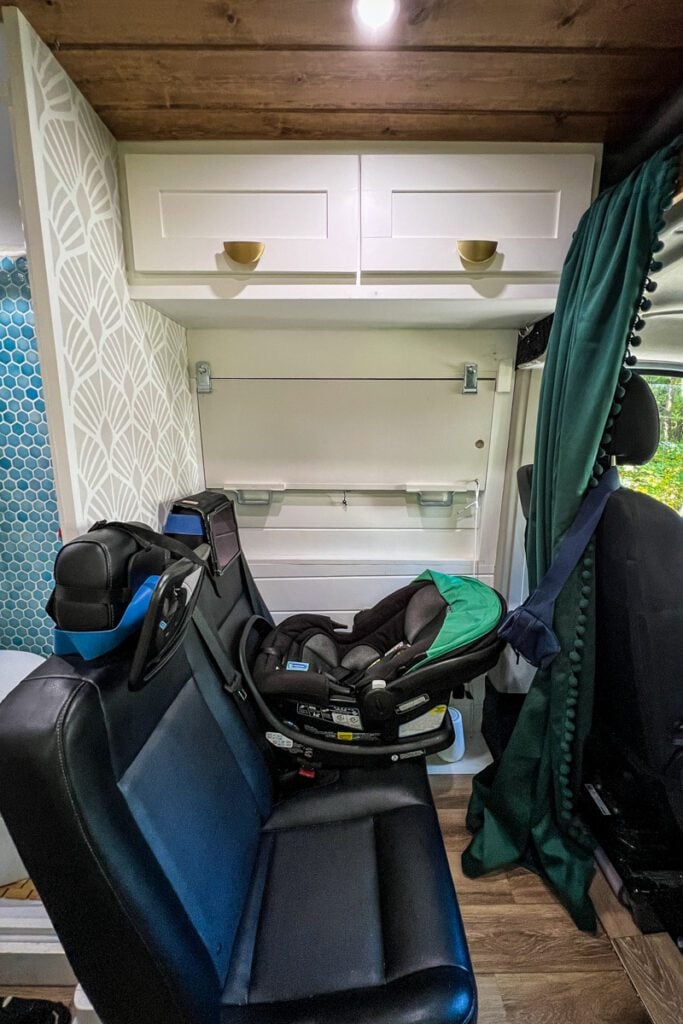
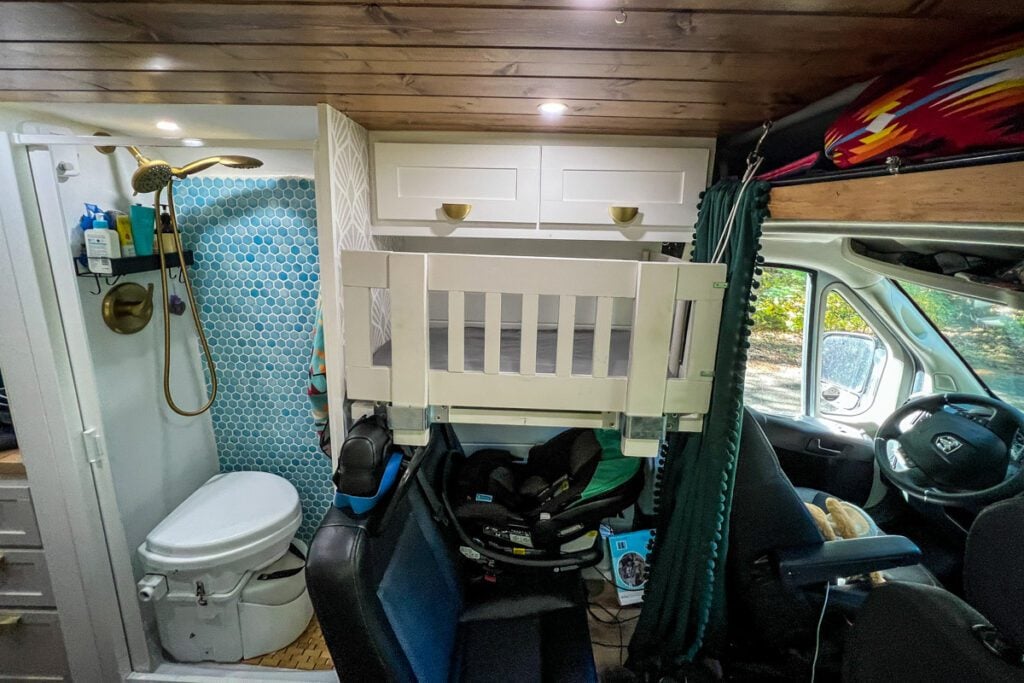
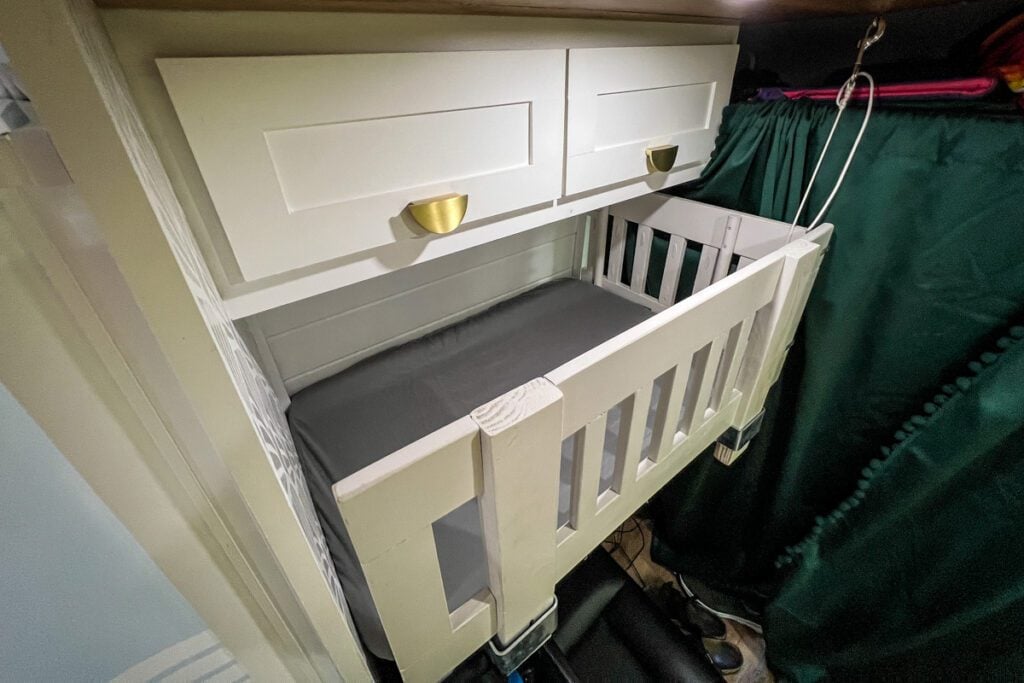
When designing our third van, we got to create a space that was all set up for our daughter and her car seat.
We decided to go with a bench seat so one of us could sit next to her and keep her entertained while driving. This bench also acted as a platform rest for her fold-down crib when she was an infant, and now we use the bench seat as her toddler bed.
There is still plenty of room below for bulkier items like her van swing. She also has the two cabinets above her car seat for clothes and gear.
This layout is great for: Families on the go
Why we like it: The bench seat area is essentially our daughter’s space with all her gear and toys. We made sure we had a space for everything. The inside of the van still feels a lot like a conventional home with a galley-style kitchen and bathroom.
3-bed pad
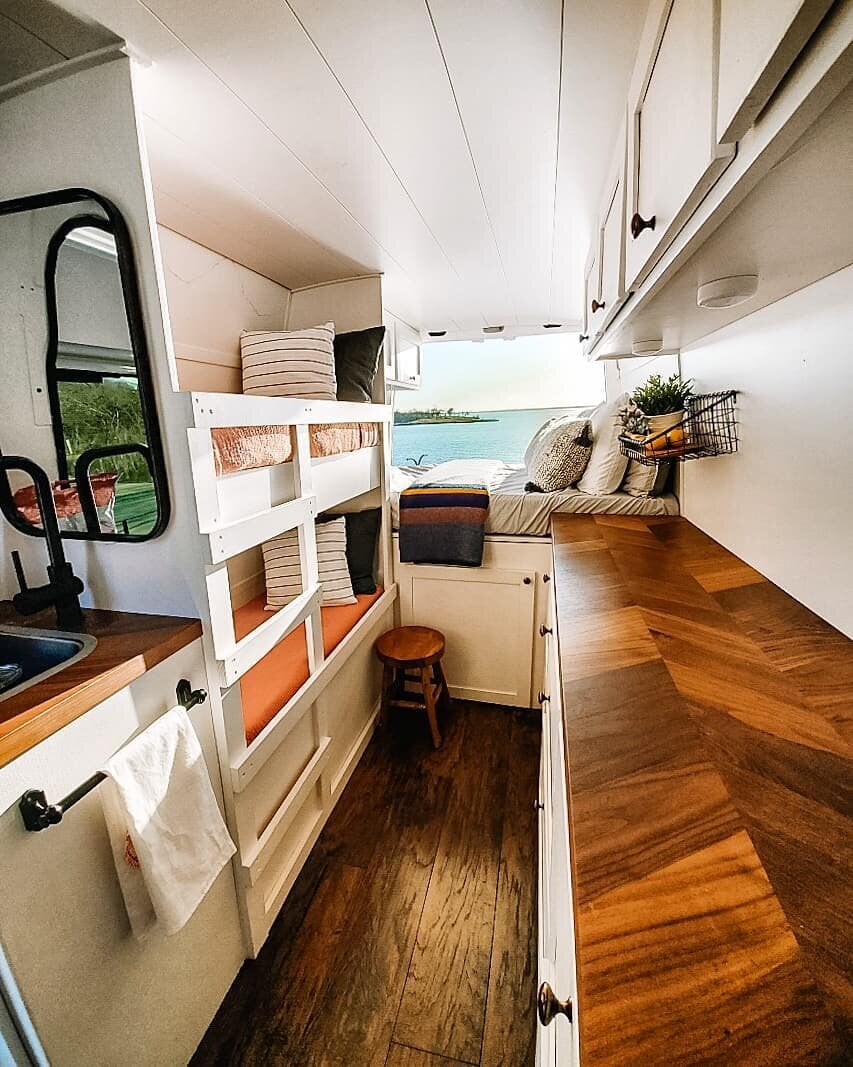
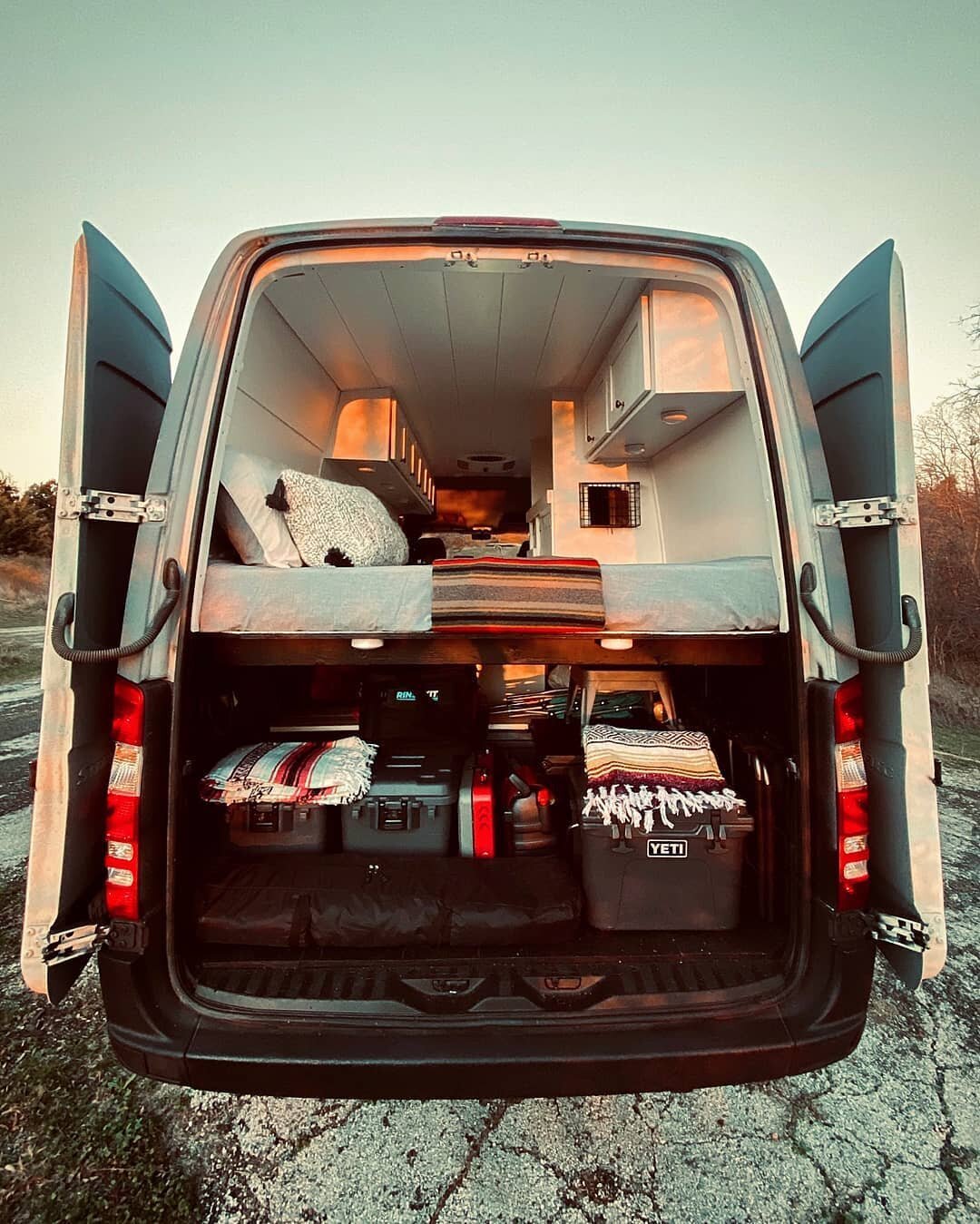
This camper van conversion layout makes use of the van’s wall space to add not one but 2 extra bunks for sleeping kiddos. Other features include a long countertop with plenty of drawers for storage, a small sink area and 2 extra car seats behind the driver’s seat.
This layout is great for: Families with multiple children who don’t go completely off the grid (with no kitchen or bathroom, that would be a challenge!).
Why we like it: Each child can feel like they have their own space in this campervan. By turning the sink to face the back, you allow for more space to utilize the area while others are inside.
Campervan conversions with extra seating
While a van is not the most optimal space to host a dinner party, there are a few layout designs that incorporate ample seating. You can gather the rest of your caravan friends and lounge in your van.
Creative use of space
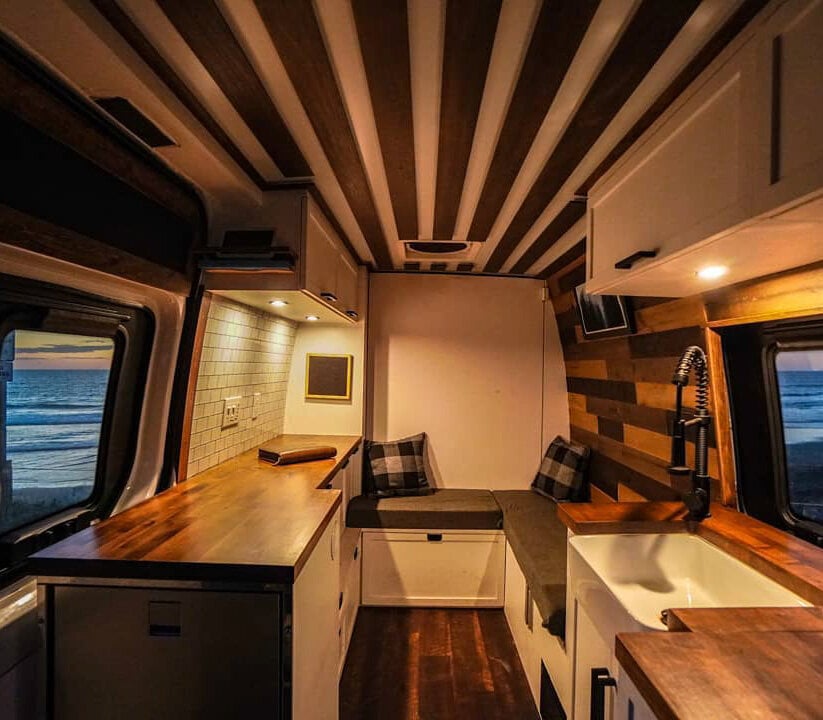
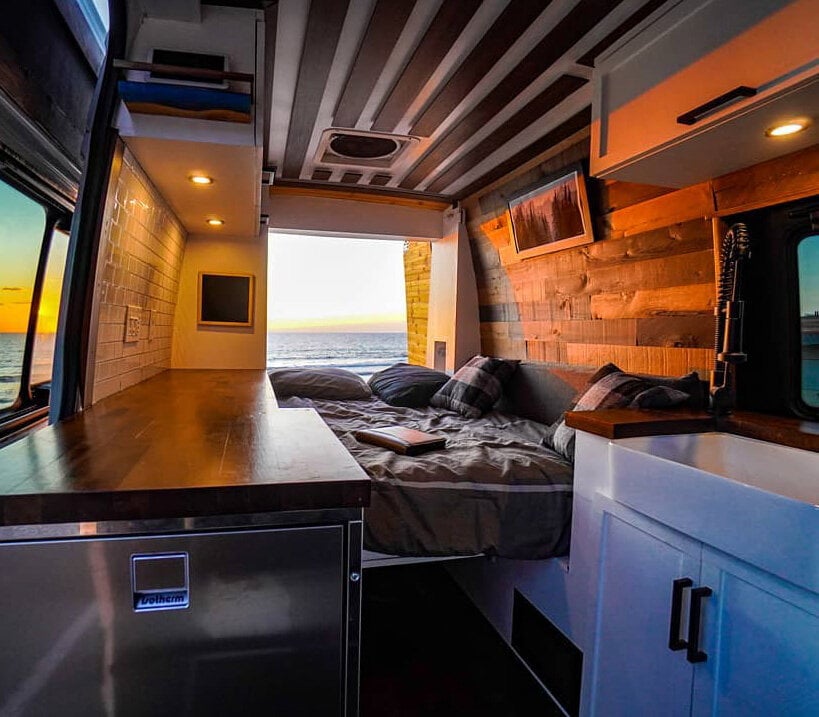
This is one of the more unique and creative uses of space we’ve seen in a campervan layout. The layout features a galley style kitchen and L-shaped bench seating that converts into a bed.
This layout is great for: Solo vanlifers. People who want plenty of seating space inside and want their van to feel spacious.
Why we like it: By sending the counter top on the left side all the way back, you cut down on the available space for a bigger bed, but as a solo travel, you’d still have plenty of room for sleeping. Plus you gain tons of extra counter and cabinet space.
Adjustable table
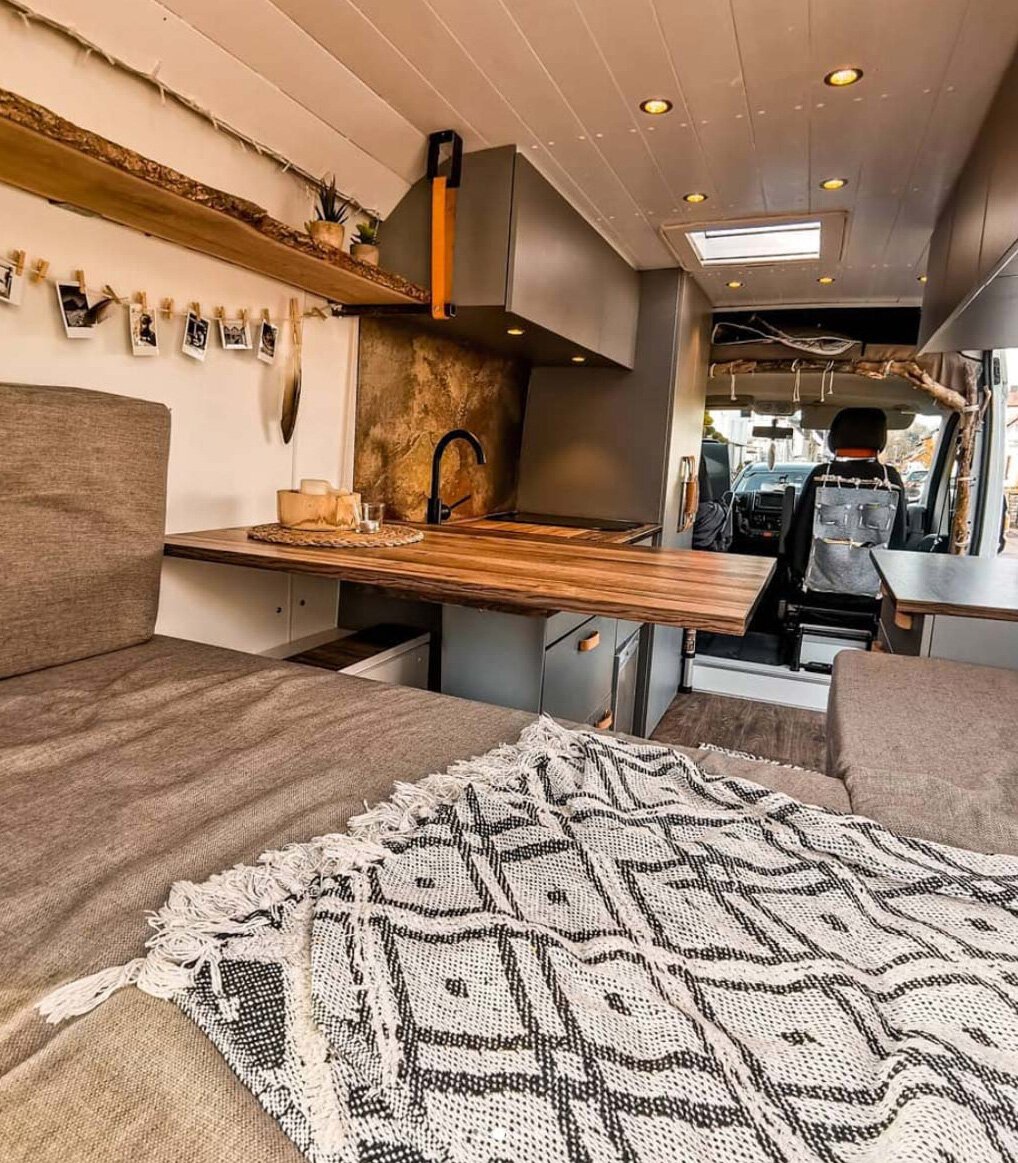
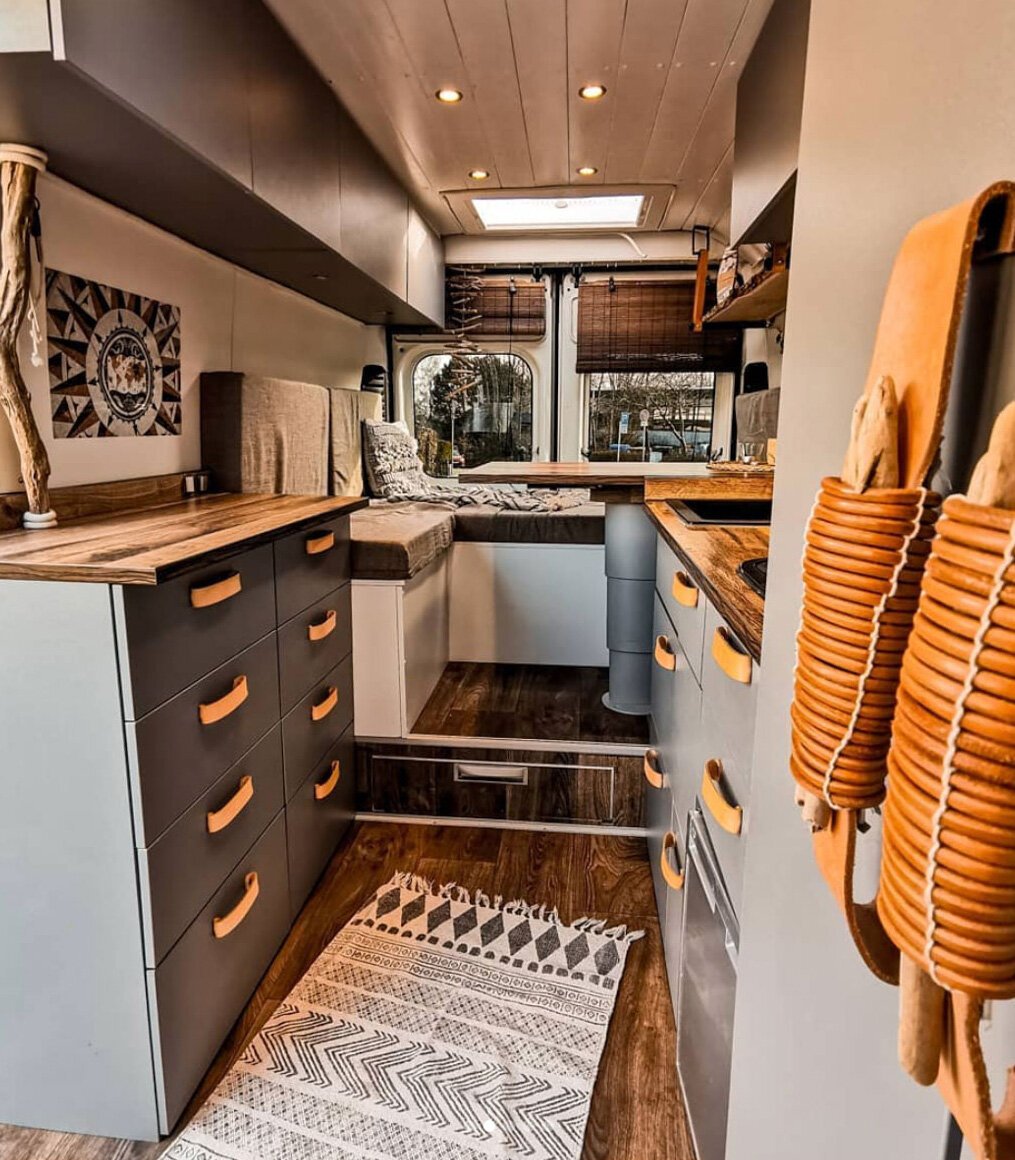
Similar to the one above, this van has a large L-shaped seating area. However, it transforms into a bed by dropping down the table that is set on a collapsible leg.
This layout is great for: Couple van lifers. This bed is huge compared to most inside a van and can easily be shared by two.
Why we like it: The galley style kitchen is quite wide which is nice for two people trying to slide past each other. There is still tons of storage underneath the bench seats too.

Adventure van conversion ideas with ample gear storage
Whether you’re a climber, mountain biker, surfer or adrenaline junkie into all kinds of outdoor sports that require large equipment, these campervan designs make creative use of the space in your campervan to store all the necessities for epic adventures.
Hiking, camping, climbing
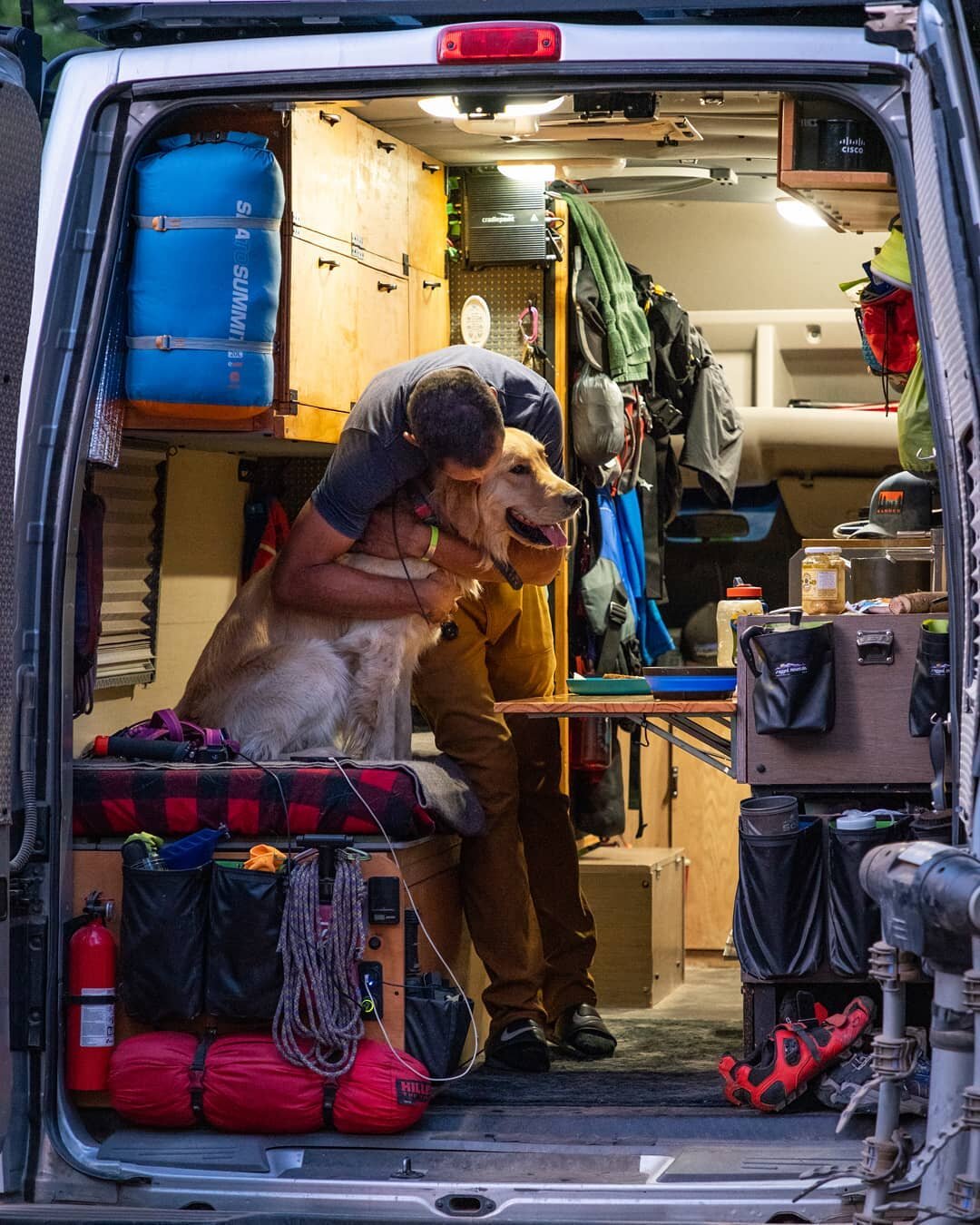
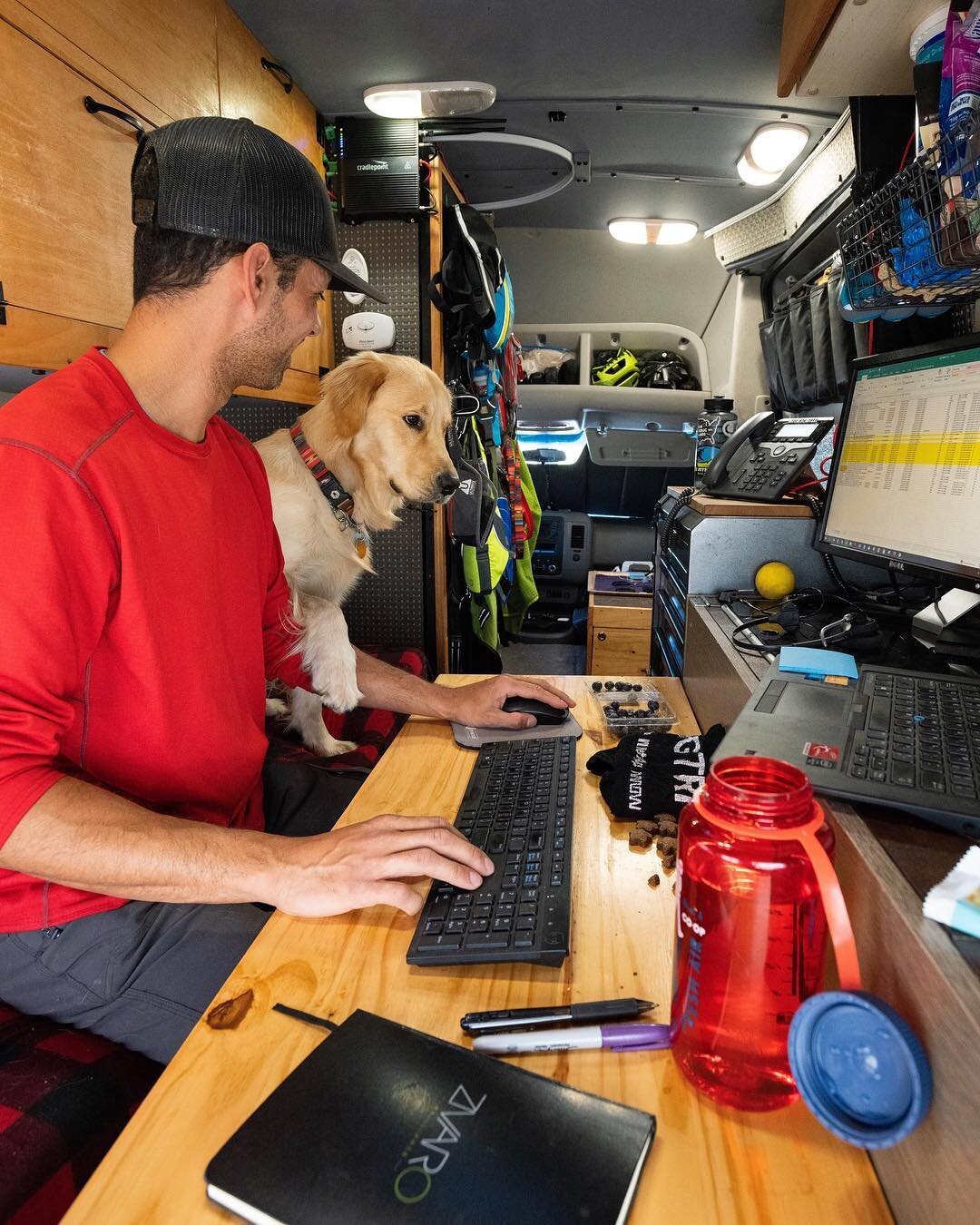
This layout has it all – storage for all kinds of outdoor equipment from climbing ropes to camping gear, a in-van office space, and there is even room for a solo traveler and his dog.
This layout is great for: Solo travelers and digital nomads with a lot of unique storage needs. Someone who is concerned more about functionality than design aesthetic.
Why we like it: Basic materials and creative use of space maximize the storage in this layout design. They even removed the unnecessary passenger seat in the van to add more storage and functionality.
Looking for more space? We put together a bunch of creative storage solutions you can implement in any van build.
Mad for mountain biking
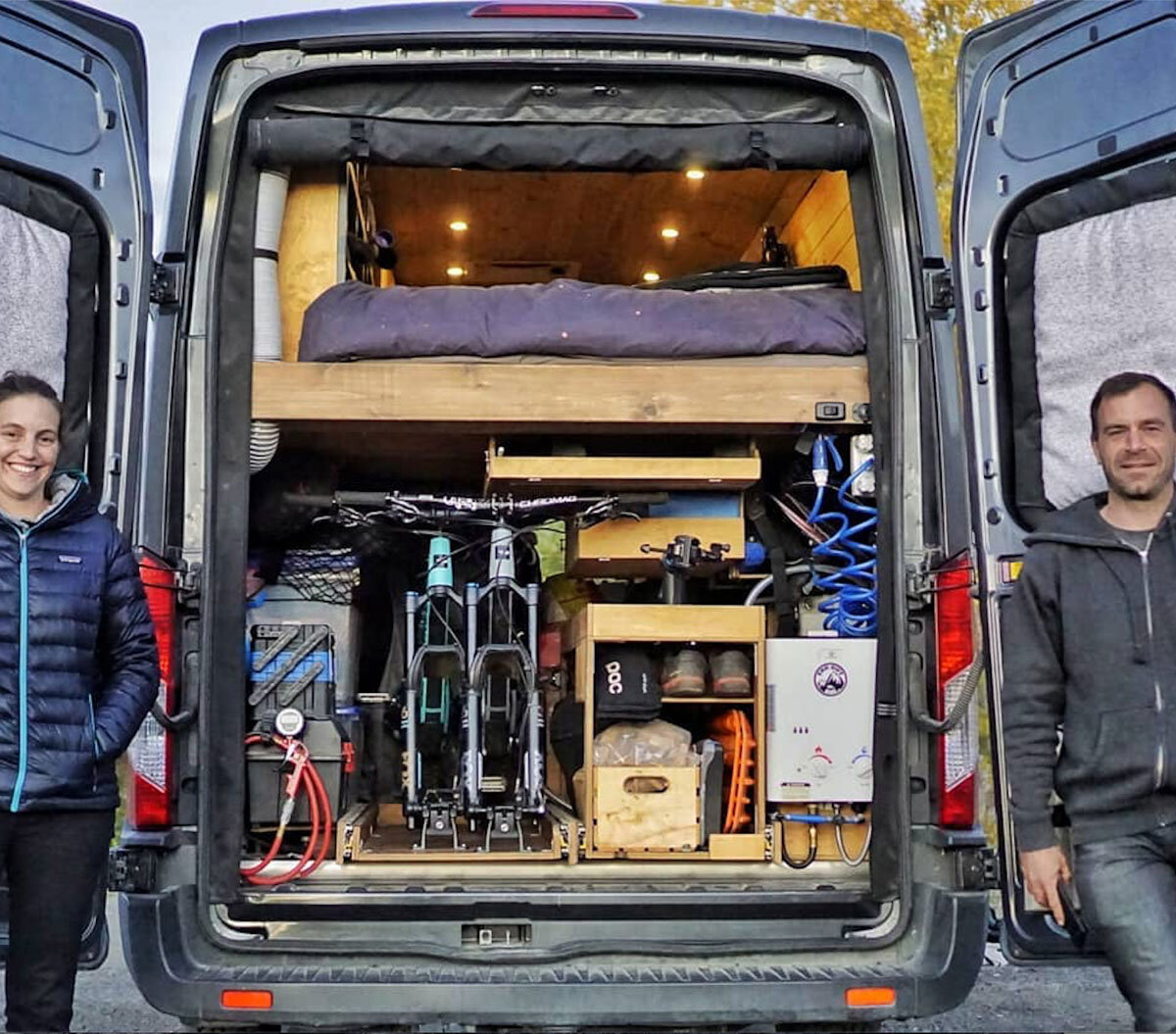
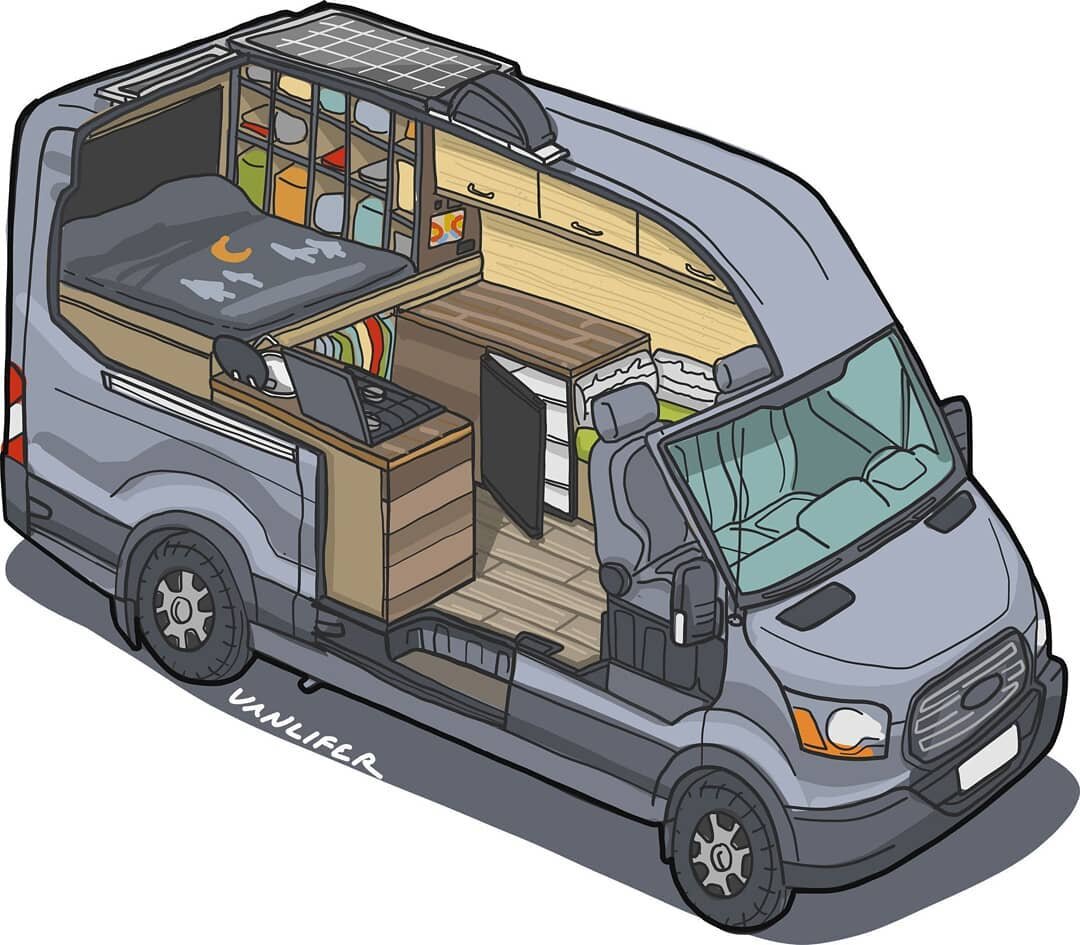
This simple design makes use of the height in a van to pack in as much storage space as possible. There is a lofted bed in the rear, a small kitchen area with fridge and a counter space to use as an office desk.
This layout is great for: People who want to store their bikes inside (instead of on a rack out back).
Why we like it: A lofted bed in the rear provides plenty of under-bed storage space for large gear such as mountain bikes.
Psst! Want to save yourself the headaches and hours of research we went through and get straight to building the campervan of your dreams?? Learn more about Van Conversion Academy
Dog-friendly campervan designs
Bringing furry family members along for the ride seems to be a big trend with vanlifers. While some dogs can adjust and make their space anywhere, these campervan conversions offer built-in space for your pets to call home.
Built-in kennel
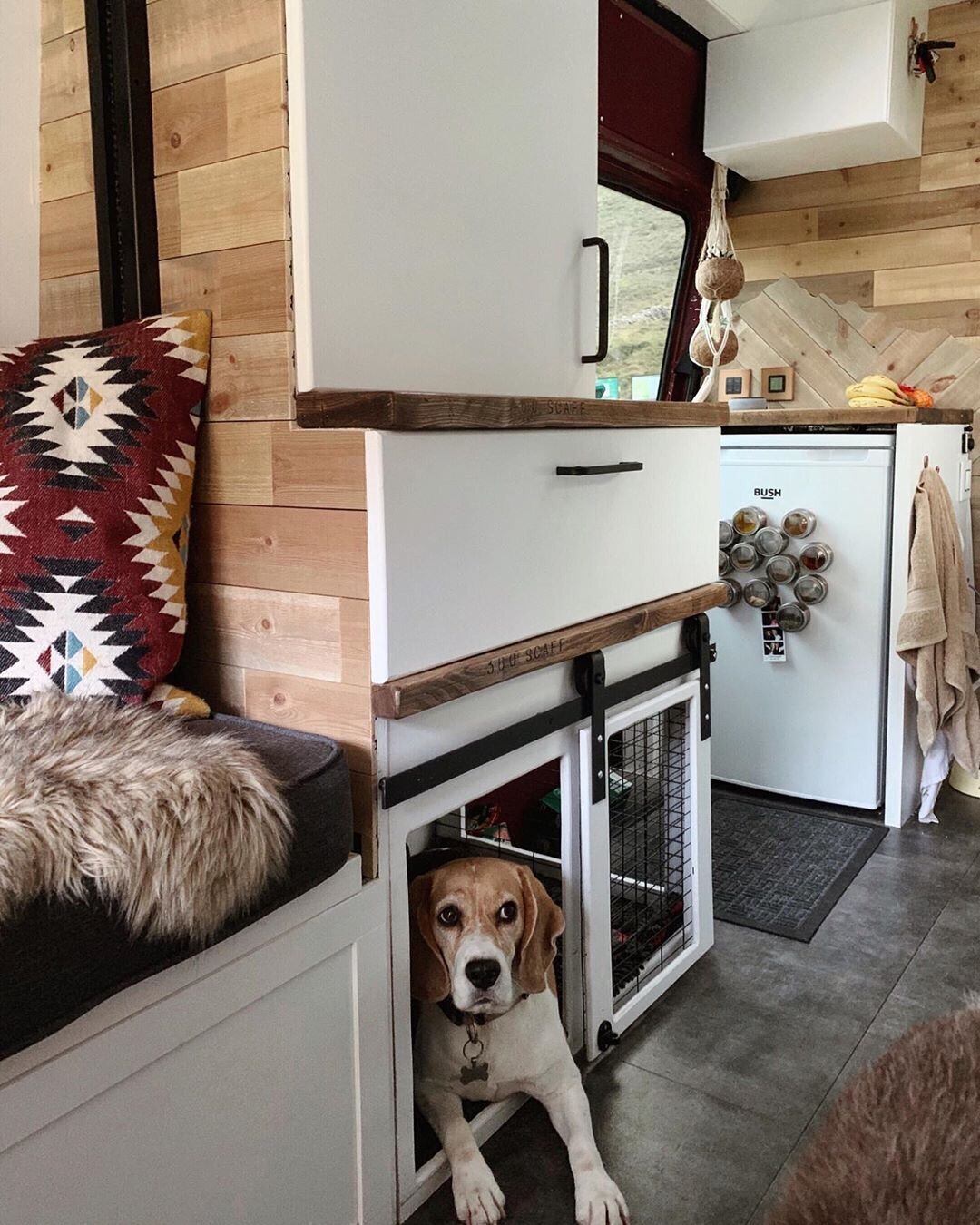
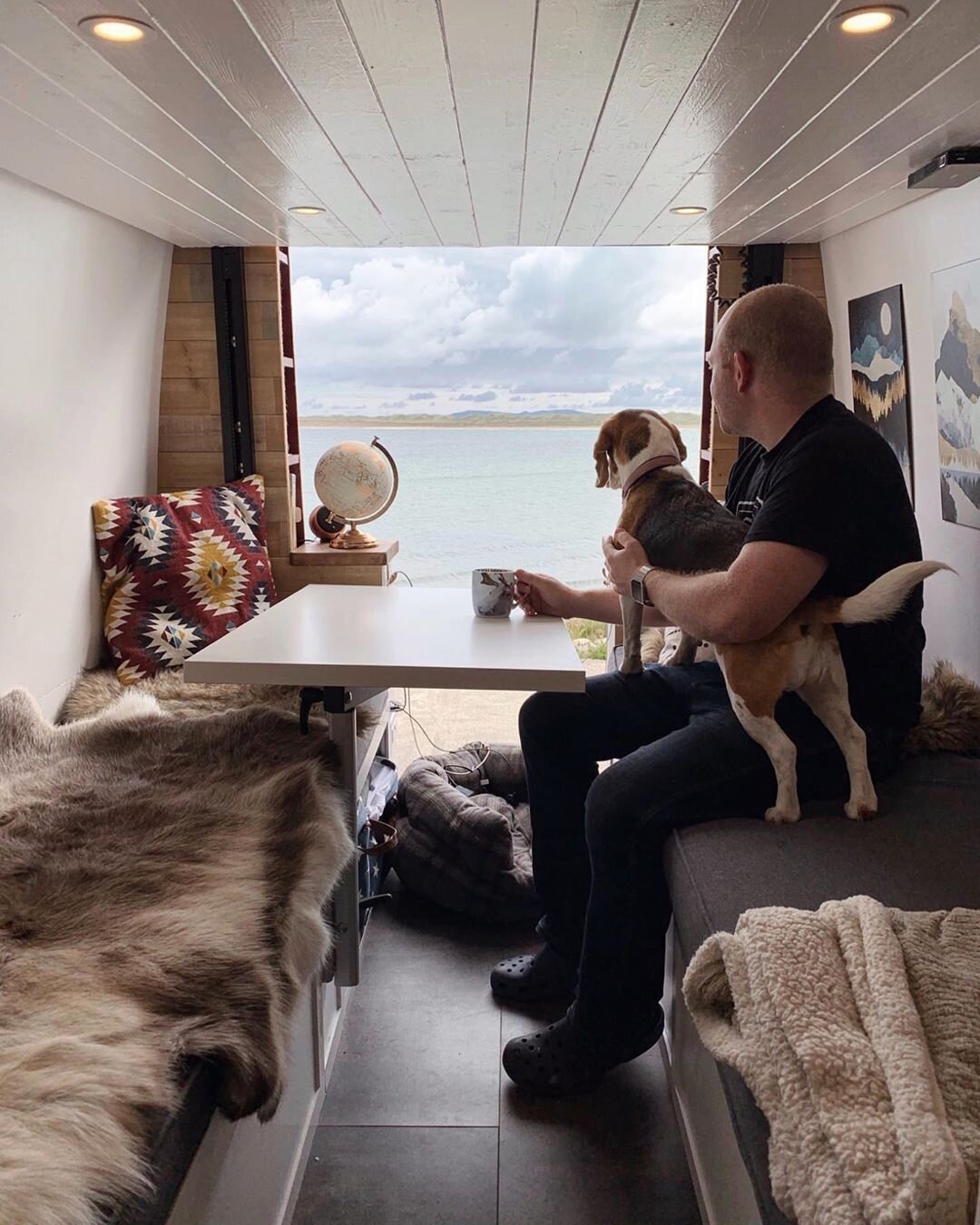
This layout truly has it all — a full kitchen space with refrigerator and stove, a built-in bathroom (no porta-potties here!) with shower, a closet to hang your clothes, a seating area with table, and a built-in kennel for your furry companion. But where’s the bed you might ask? It’s on a hydraulic lift that comes down from the celling when it’s time for sleep.
This layout is great for: People who want to spend time off the grid, or in colder climates where they won’t be outdoors all the time.
Why we like it: This layout really has everything in it without needing the added space a bus or RV would give you.
Psst! Looking for more pet advice? We asked some fellow vanlifers who travel with their furry companions to answer all of our most frequently asked questions about vanlife with pets.
Hotel for dogs
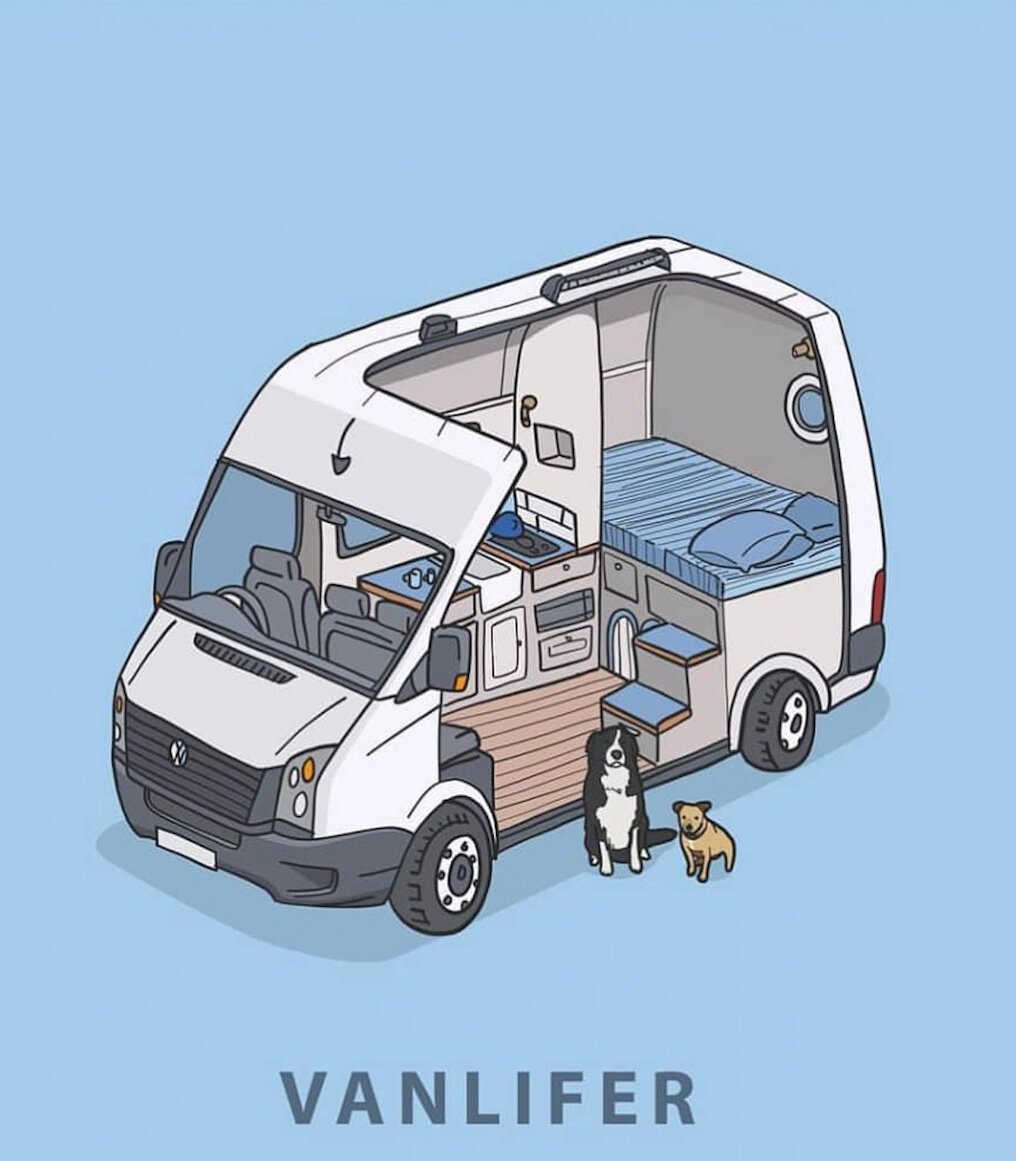
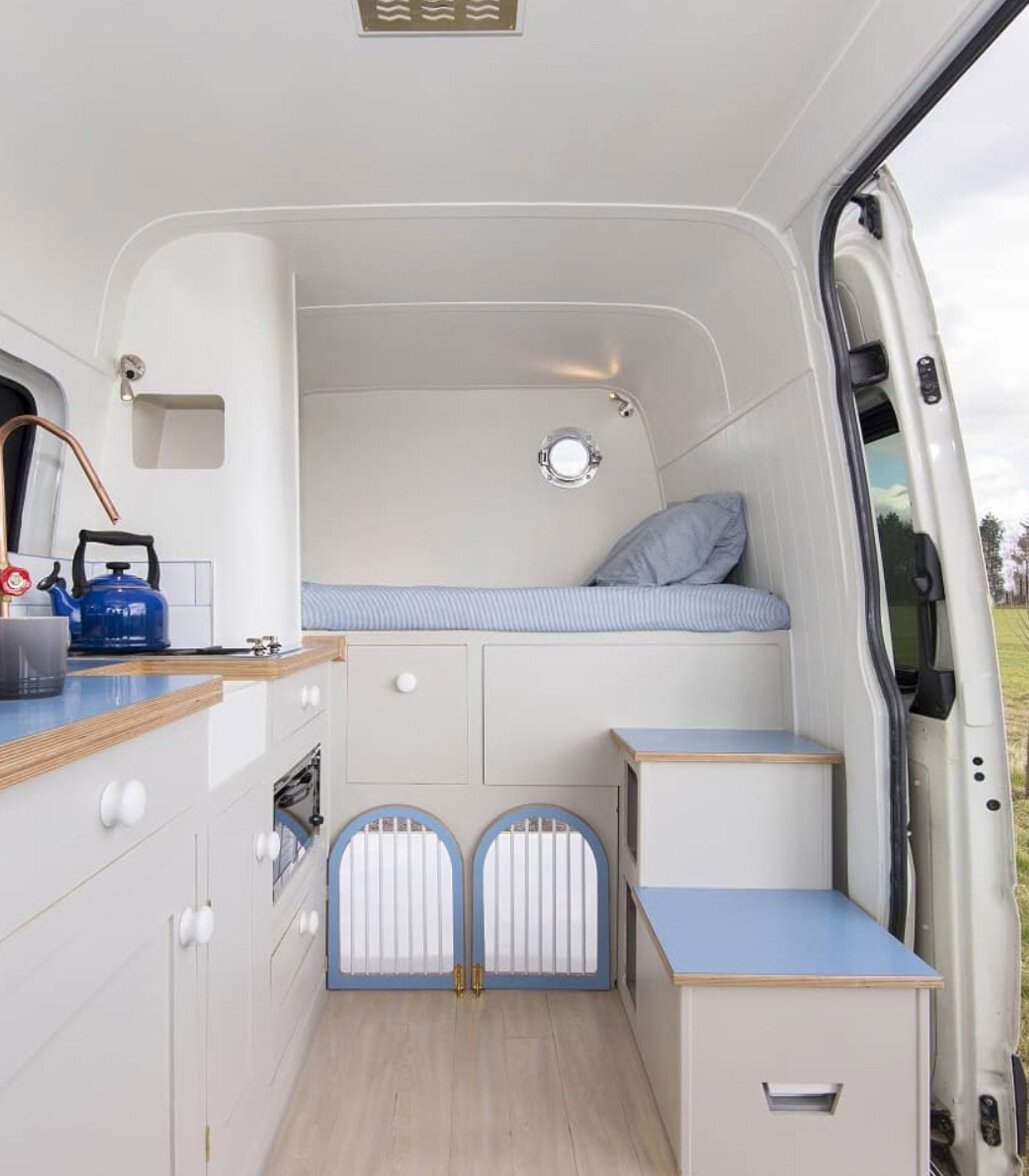
This layout includes a small kitchen and prep area along the van wall, a double bed and plenty of storage including space for a pet kennel.
This layout is great for: People with 2 pets that need separate crates.
Why we like it: A lofted bed in the back gives room for multiple pet kennels and other storage underneath.
Unique van conversion ideas
We have a few more van conversions that didn’t really fit into the other categories. We wanted to include them to show that you can design your layout to be completely unique to you and unlike anyone else’s build.
Kitchen-bath combo
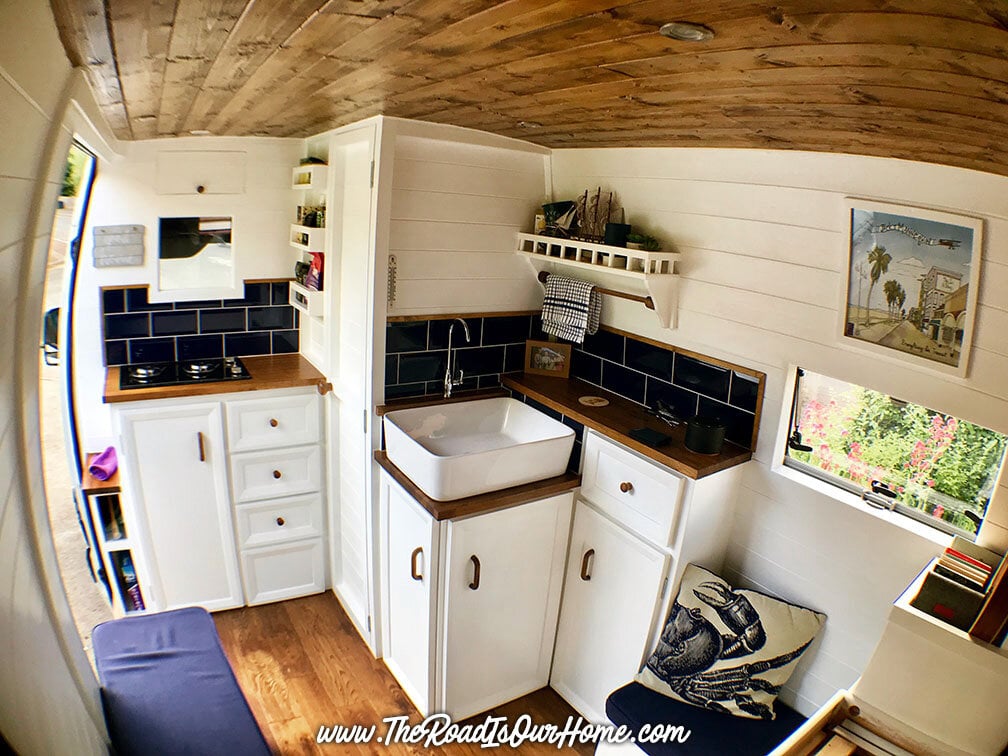
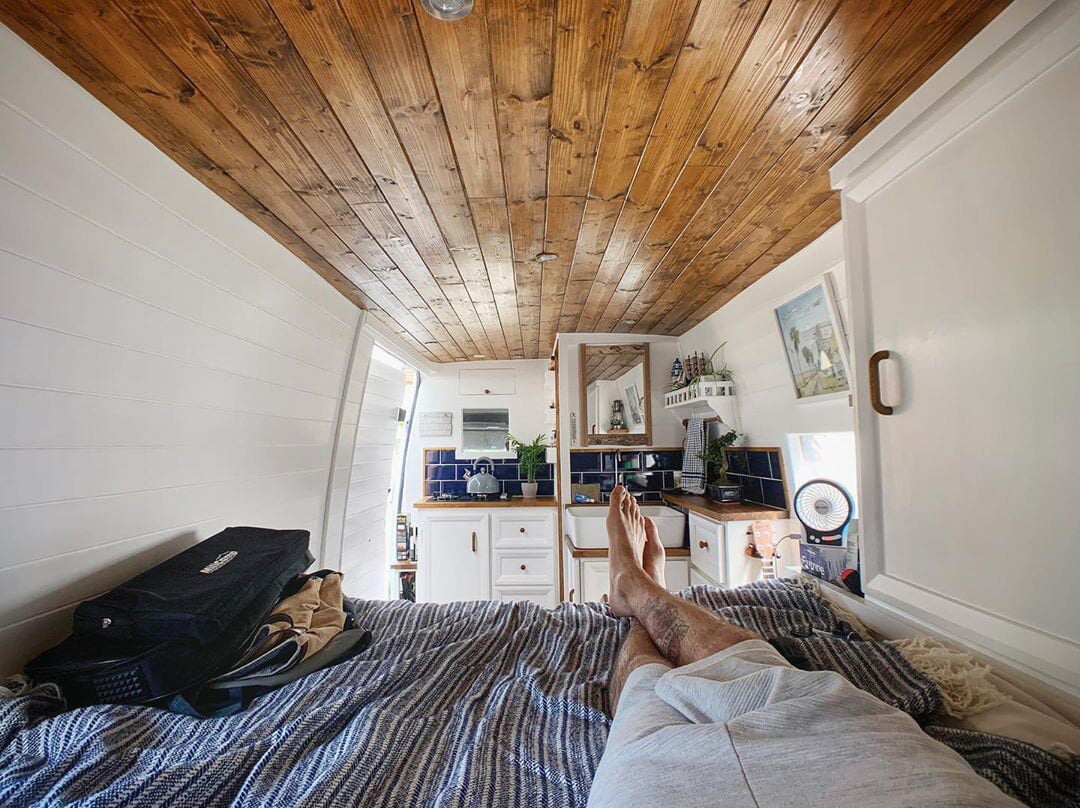
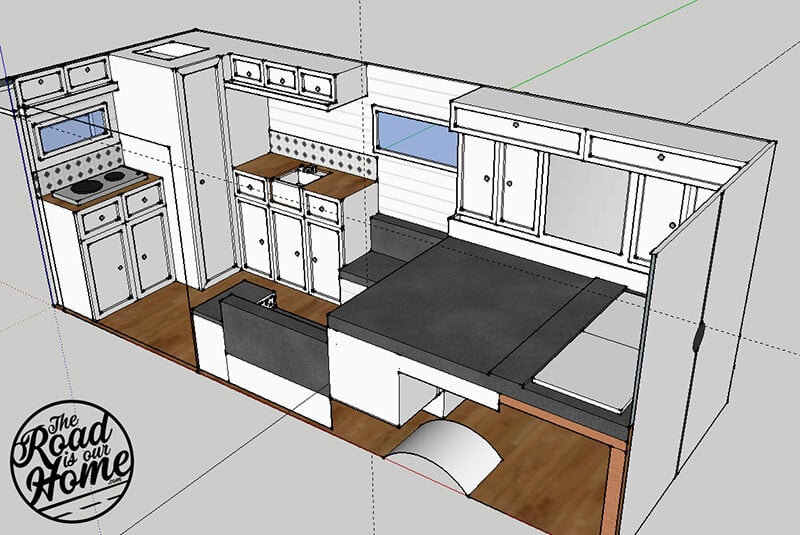
This is a great layout if you have a larger van such as a LWB high top Mercedes Sprinter (which is pictured). It allows for a fixed bed in the back with plenty of “garage space” for storage underneath. Plus you get a full kitchen with burner stove, sink and counter tops up front. And the closed off bathroom is (shower/toilet combo) is right there to to share the sink space.
This layout is great for: Couples who want everything inside their van and the ability to go off the grid.
Why we like it: By putting the bathroom up front with the kitchen, not only can you share the sink space for both cooking and washing up, you have all of your plumbing in one place.
The back facing kitchen
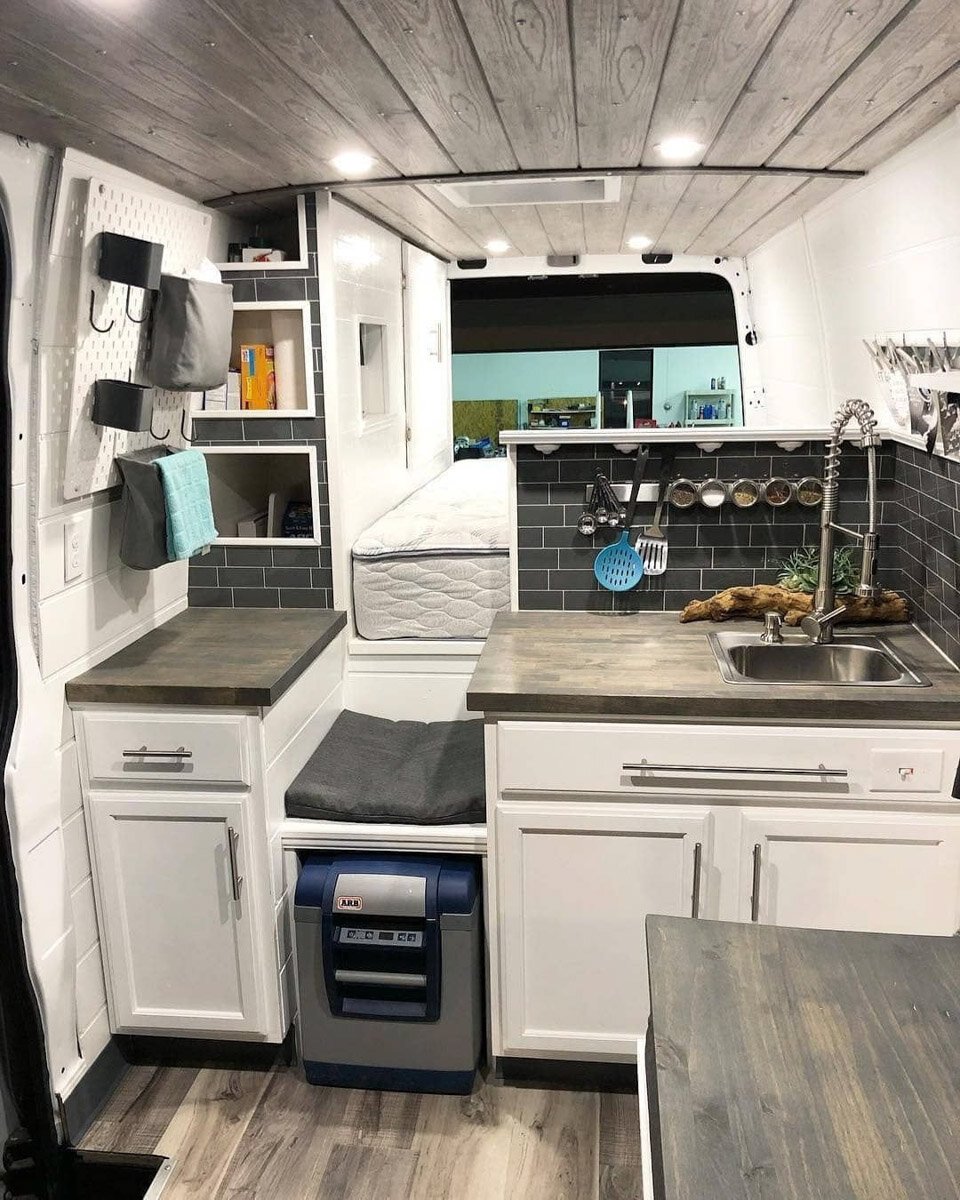
We wanted to include this DIY conversion because of the unique design with a back-facing kitchen. With a fixed bed in the back of the van, this designer made an L-shaped counter into a half-wall by adding a backsplash, and actually put the kitchen unit facing the back of the van instead of the side wall.
This layout is great for: People who want something different than every other campervan on the road with a side wall facing galley kitchen.
Why we like it: By adding the half-wall with kitchen backsplash, you are able to make use of the space directly in front of your fixed bed.
Fixed bed designs vs. non-fixed bed designs
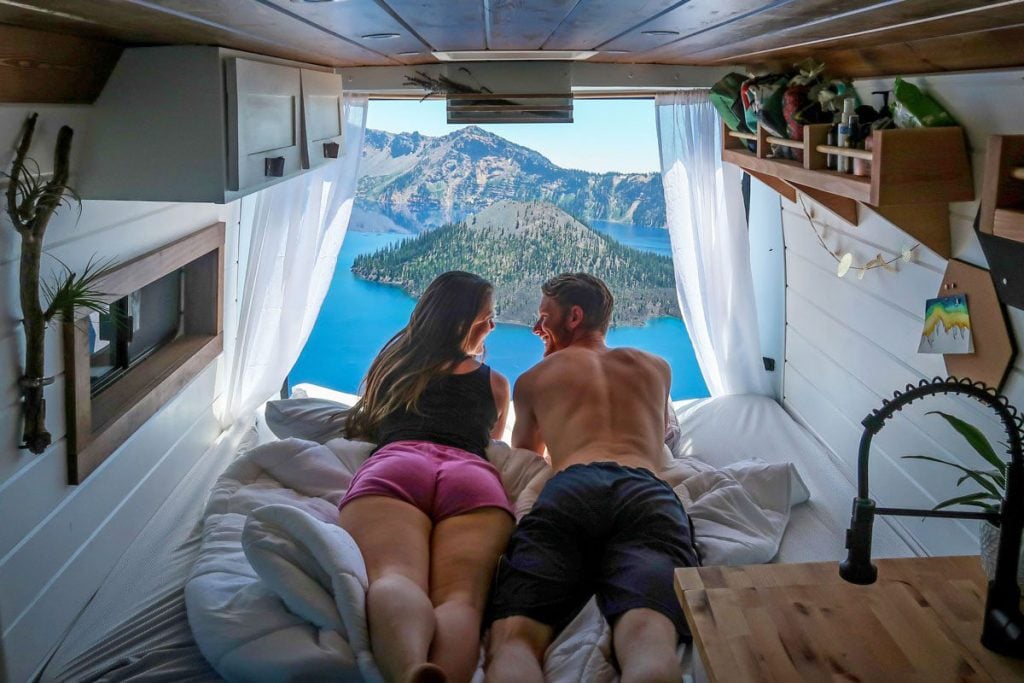
As you may have noticed from some of the van conversion ideas shown above, there are lots of ways you can design the sleeping space in your van. An important choice for you campervan design is choosing your bed style.
- A fixed bed (or permanent bed) means your mattress is installed and doesn’t convert or change when you are not sleeping on it. It’s always in “bed mode”. This allows for lots of storage space beneath the bed, which is perfect for people who have lots of bulky adventure gear like bikes, skis or climbing gear.
- A non-fixed bed means you can convert your sleeping space when you are not using the bed. Usually, this means you’ll sleep on cushions that are able to be removed and repurposed into a seating area. This is great for people trying to make use of small spaces.
Below are some examples of both fixed and non-fixed beds to give you an idea of the different options.
We have loads more campervan bed ideas (with all the pros and cons of each!) as well as detailed build options in our Vanlife series, so be sure to check that out next for more information.
Fixed bed
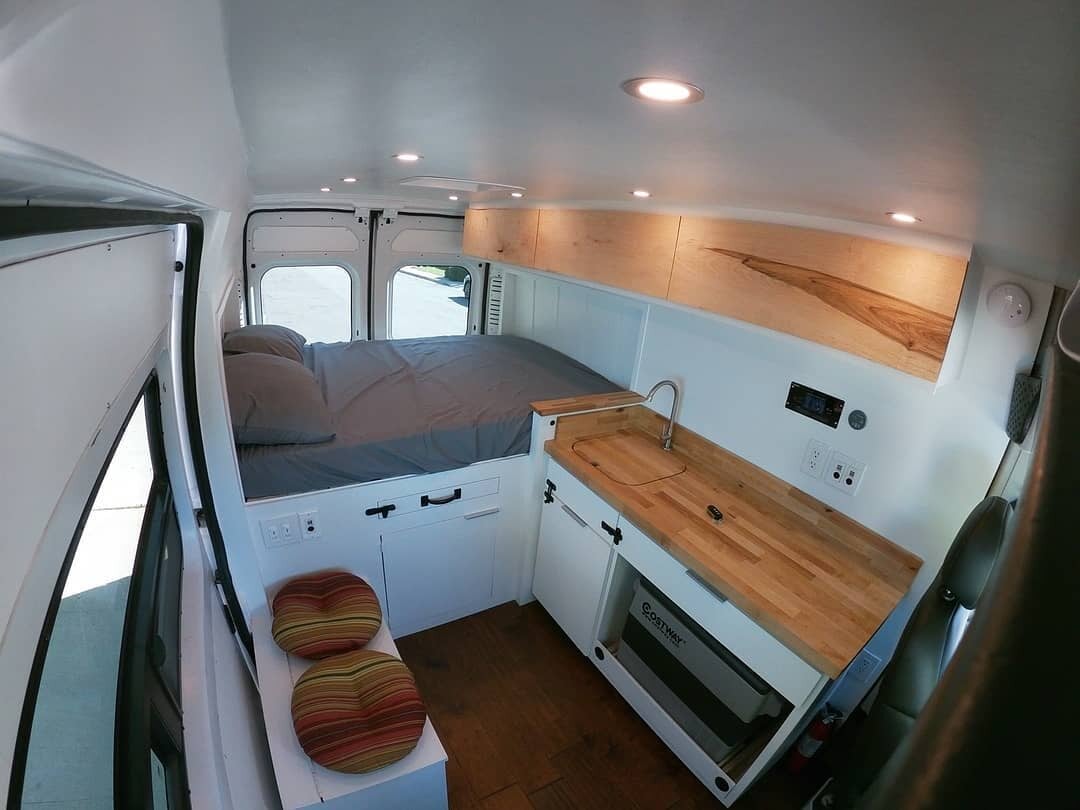
This is a fairly basic fixed-bed layout using a full mattress which is positioned width-wise across the rear of the van. This layout has room for a kitchen area with fridge, an extra seating area with storage, and above counter/above bed storage cabinets.
This layout is great for: People who can fit comfortably on a full bed, want plenty of under-bed storage and a kitchen area.
Why we like it: Having a fixed bed means you don’t have to take the time and energy to convert your sleeping space day after day.
Convertible table
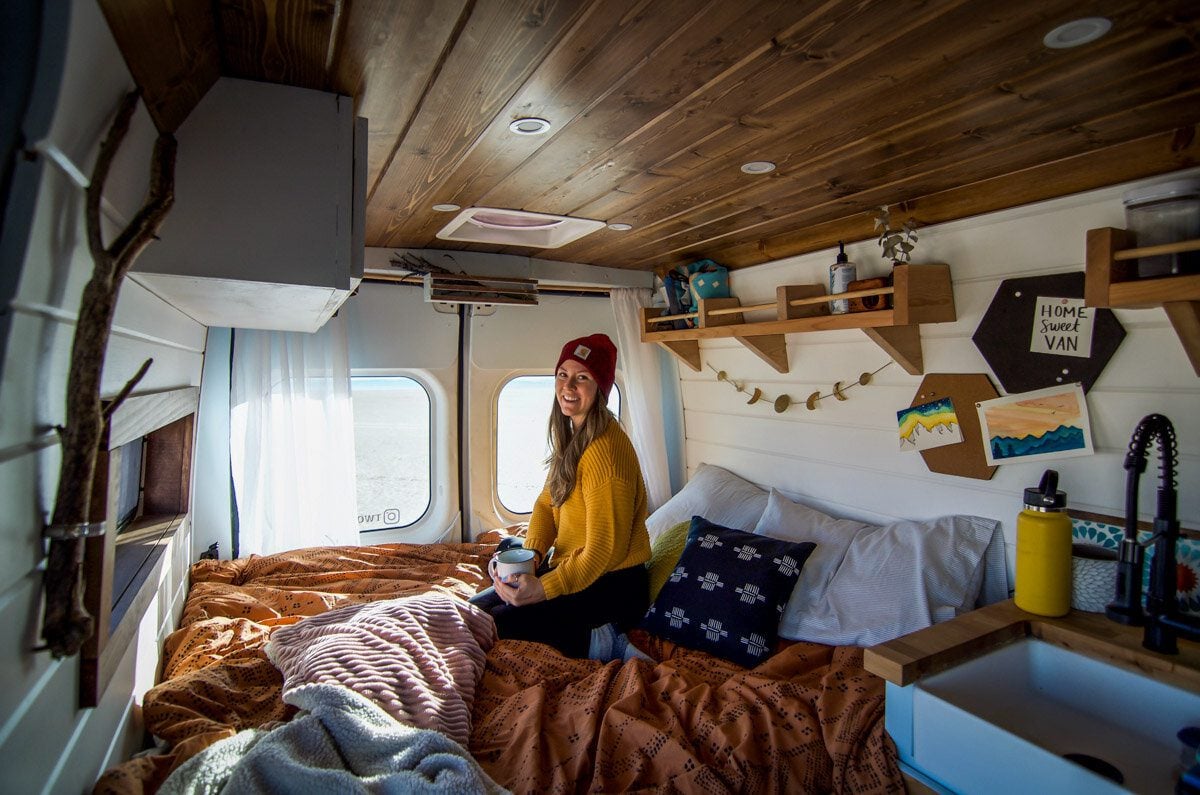

In our second and third van builds, we installed a convertible table that drops down to make the final piece of our bed platform. This style allows you to have extra head space while sitting and we found converting from table mode to bed mode only takes 3 minutes each time.
However, a convertible bed setup may not be suitable for everyone. If you have a bad back or can’t move around as easily, this might not be the layout for you.
This layout is great for: Digital nomads who work from their van or small families that want a place to play games or have dinner.
Why we like it: It’s a fairly simple design that lets you store your clothes or gear above your head and out of the way. The non-fixed bed in the back allows you to make use of that same space during non-sleeping hours.
Trundle Bed
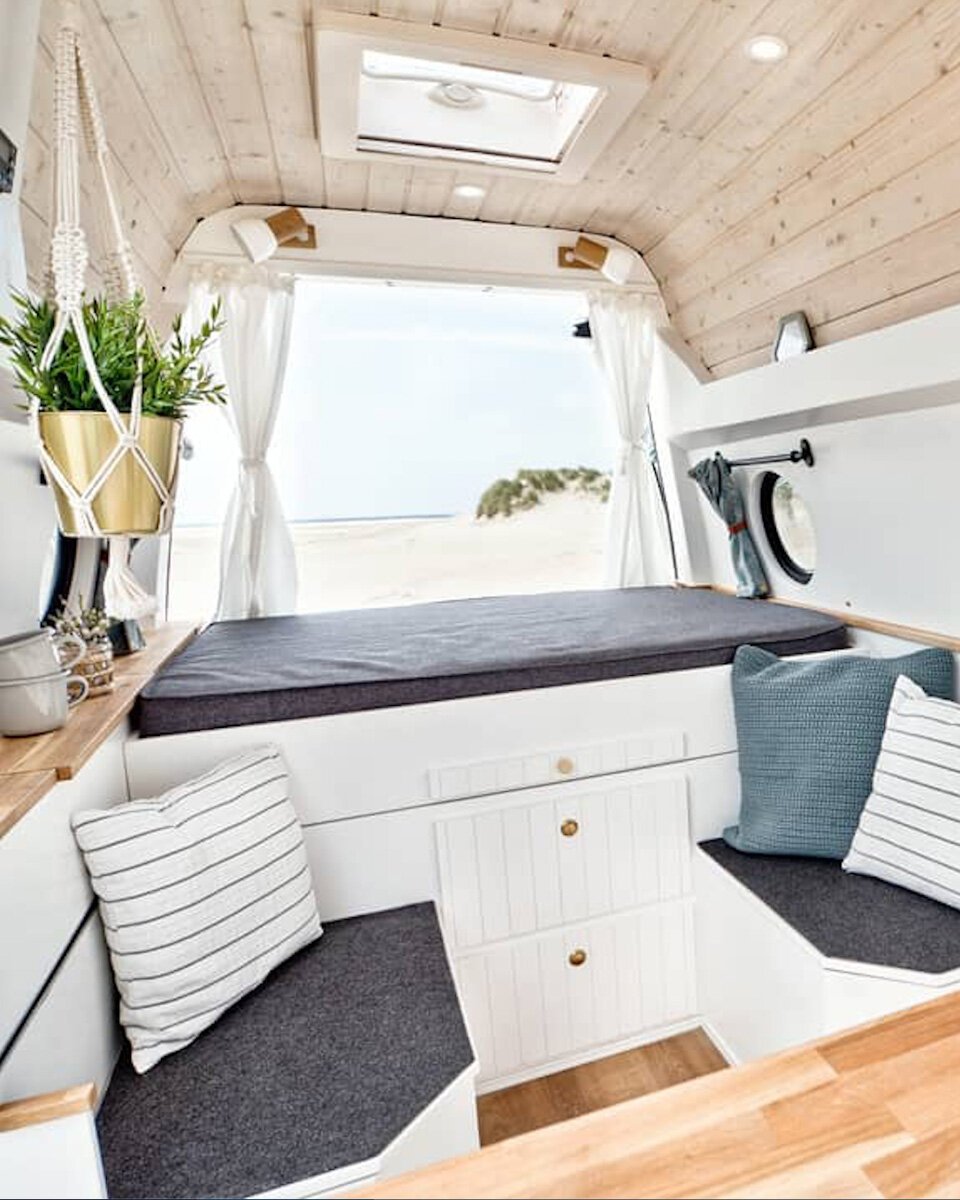
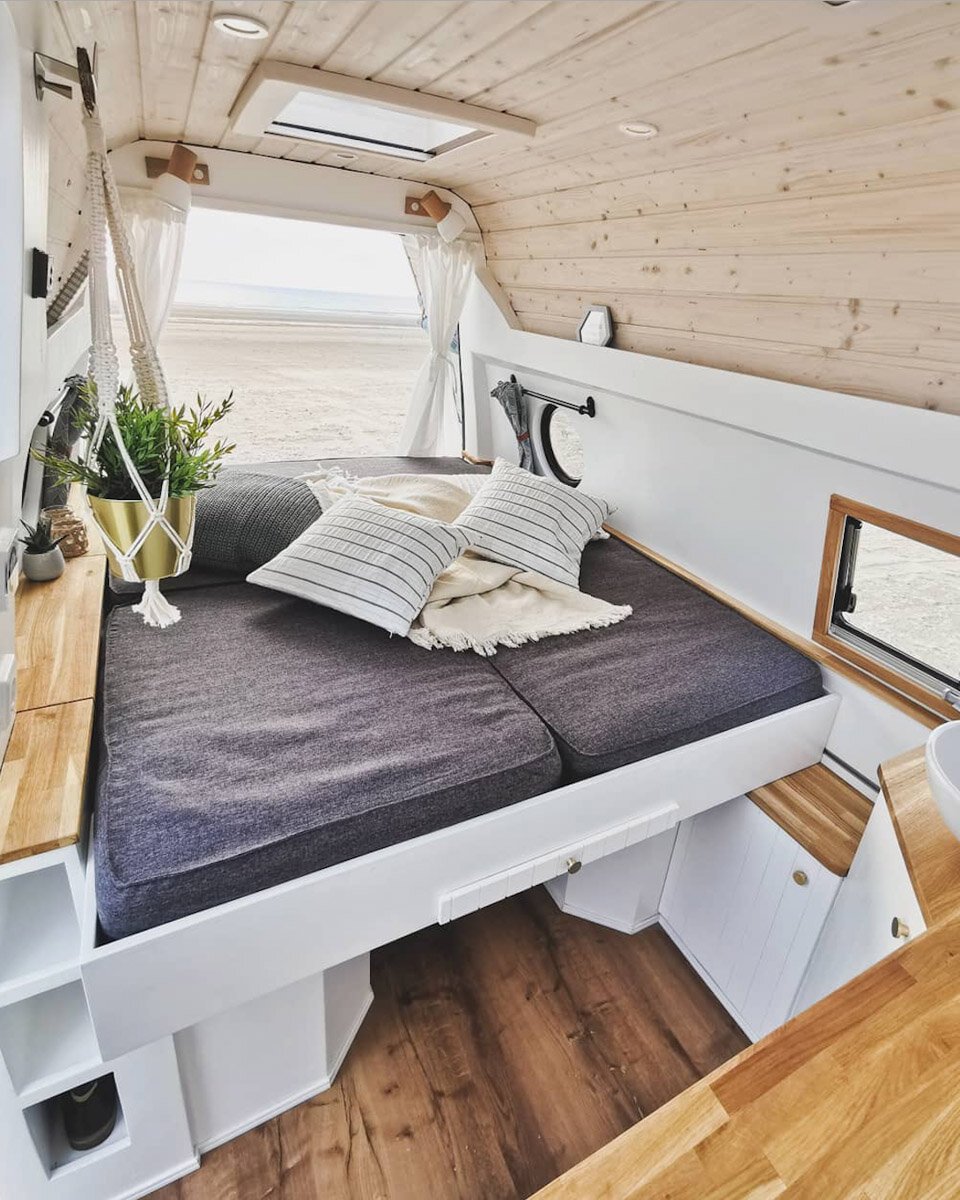
This layout makes use of a shorter van with a forward facing countertop and corner sink. The back has a single bed that extends like a trundle bed into a bed for two people when necessary. When the trundle is tucked away, you have access to extra seating and storage.
This layout is great for: Making use of the space in a shorter van.
Why we like it: The clean minimalist design makes the small space feel open and bright without any clutter. Pull-out counter tops in the kitchen give you extra prep space when you need it.
DIY campervan conversion guide
Simplify your van build & get on the road faster!
Want to save yourself the headaches and hours of research we went through and get straight to the building process?
We created Van Conversion Academy, a DIY campervan conversion guide, because it’s exactly what we wished we’d had when we were building our campervans.
Save yourself the time and money and get straight to the building process with step-by-step instructions, video tutorials, blueprints you can actually copy and tons of insider tips and recommended products to get you on the road faster!
Click below to learn more about Van Conversion Academy.
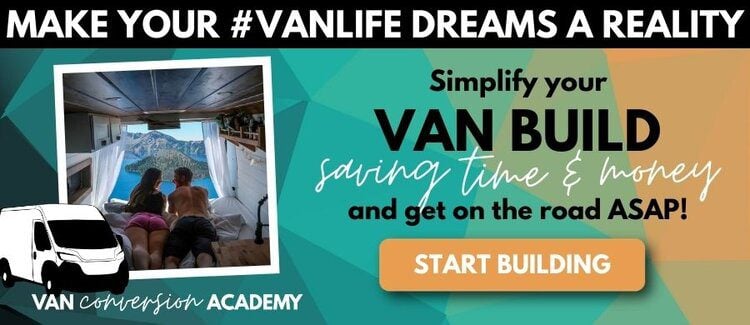
Are you thinking about doing a DIY campervan conversion?
Lucky for you, we have TONS of resources on converting your own campervan and living the #vanlife. Check out our Ultimate Guide to Van Life for all the answers to your most burning questions, or read some of our favorite articles below.
- Campervan Layouts Guide: How to Design Your Dream Van Build
- Creative Campervan Kitchen Ideas
- Campervan Storage Ideas: Creative Solutions for Your Van Build
- Campervan Bed Ideas: Best Designs for Your Van Bed
Interested in engaging with others about all things #vanlife? Join our Vanlife Facebook community!
Don’t forget to grab your FREE Vanlife Jumpstart Toolkit!
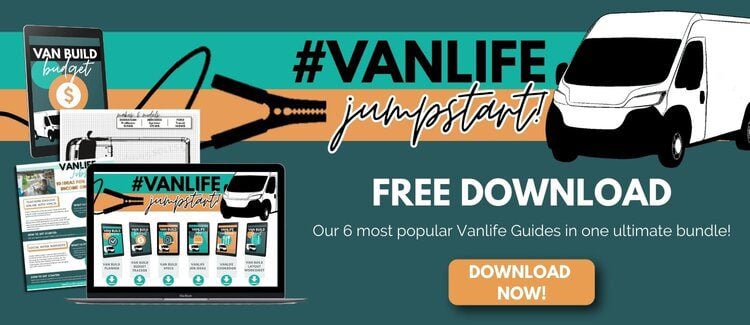
Save this article on Pinterest for later!
We want to hear from you!
What are some features you cannot wait to have in your van? Is there anything you cannot live without? Anything you’ve seen elsewhere that we’ve missed on this list of van conversion ideas? Comment below and let us know!

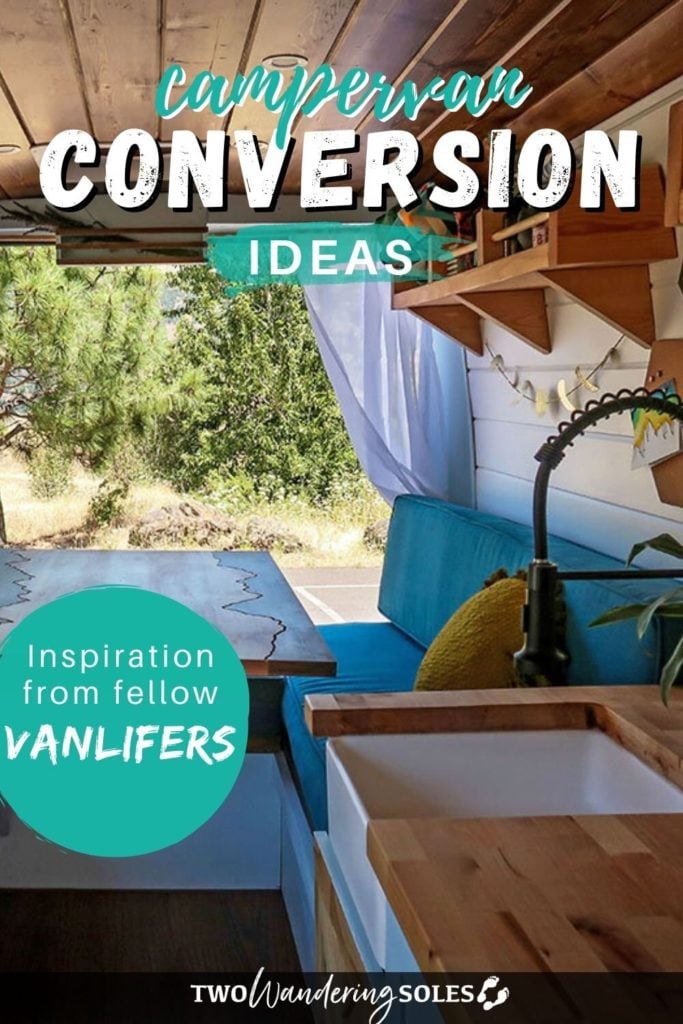
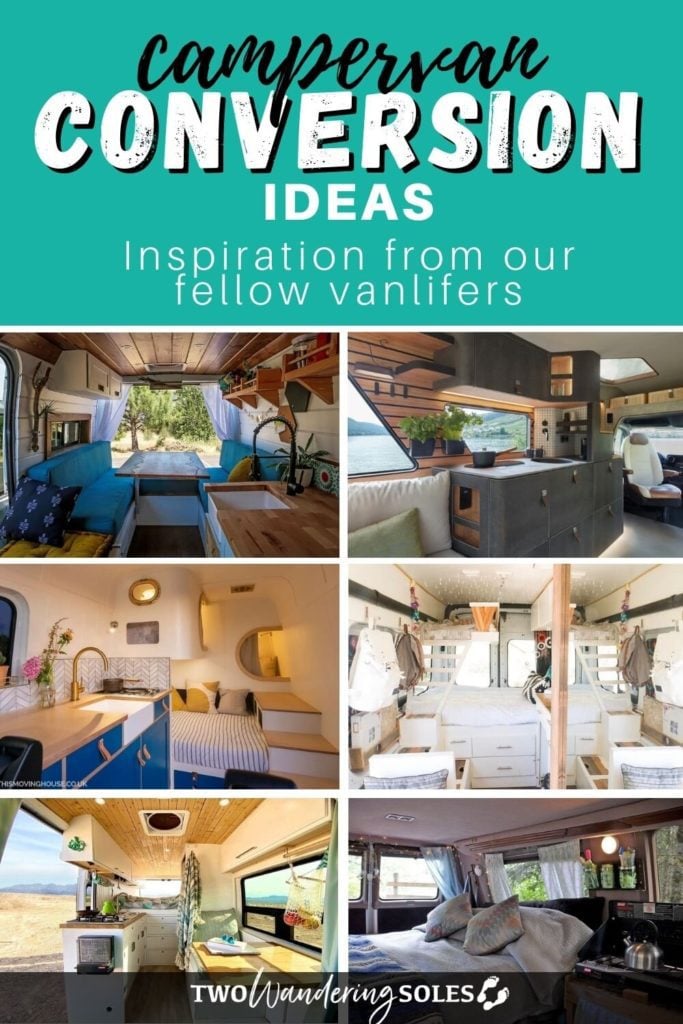
Thanks for being so generous with all your tips and info saving everyone alot of
time and trouble…
I m so inspired! But I love in India so will need to see if I can buy a suitable van to convert
I think the best advise is to have multi-functional furniture. This is 100%! It’s never enough space and having something transformable can save you some space. Also, go to pinterest. You can find there many ideas and get some inspiration on Pinterest.
THE best website for anyone trying to find usefully compacted information on van conversions! Forever grateful for creative design ideas I had not come across before (and I’ve been watching a lot of clips on the topic). Thank you, beautiful people! For everything you represent!
You are very sweet, Svea! Thank you so much!
This is absolutely Fantastic information! You are wonderful to share such incredible ideas! Perfect place to start the planning of a new life!!
This article is loaded to the hilt, I thoroughly enjoyed myself reading it and at the same time I was hugely enlightened
Glad you enjoyed it!